4355 Quail Run Ln, Danville, CA 94506
Local realty services provided by:Better Homes and Gardens Real Estate Reliance Partners
4355 Quail Run Ln,Danville, CA 94506
$3,296,000
- 5 Beds
- 3 Baths
- 4,084 sq. ft.
- Single family
- Active
Listed by: jane zhang
Office: coldwell banker
MLS#:41111684
Source:Bay East, CCAR, bridgeMLS
Price summary
- Price:$3,296,000
- Price per sq. ft.:$807.05
- Monthly HOA dues:$202
About this home
Welcome to this artistic, elegant, and sophisticated home! Enter through the hand-crafted leaded glass door into a warm, spacious interior. A sweeping staircase with custom wrought-iron railings leads to the second floor. The formal living room with plush carpeting flows into the dining room, highlighted by a sparkling crystal chandelier beneath a painted sky ceiling. The gourmet kitchen features rare blue-gray granite counters, custom cabinetry, and a striking copper centerpiece, opening to a bright informal dining area. The step-down family room includes a wet bar and hand-painted vines for added charm. Outside, a private backyard oasis awaits with a mosaic-tiled pool, hot tub, built-in grill with beer tap, and outdoor fireplace—perfect for both entertaining and relaxation. Located near the top of Blackhawk, this home offers access to top-rated schools, parks, golf, shopping, and more. The seller is also willing to leave the luxury designer furniture and décor, with only a few exceptions, making this home move-in ready and effortlessly glamorous. Heating/Cooling replaced in 2023.
Contact an agent
Home facts
- Year built:1988
- Listing ID #:41111684
- Added:151 day(s) ago
- Updated:February 14, 2026 at 02:30 PM
Rooms and interior
- Bedrooms:5
- Total bathrooms:3
- Full bathrooms:3
- Living area:4,084 sq. ft.
Heating and cooling
- Cooling:Central Air
- Heating:Central
Structure and exterior
- Roof:Tile
- Year built:1988
- Building area:4,084 sq. ft.
- Lot area:0.18 Acres
Utilities
- Water:Public
Finances and disclosures
- Price:$3,296,000
- Price per sq. ft.:$807.05
New listings near 4355 Quail Run Ln
- New
 $599,000Active3 beds 2 baths1,145 sq. ft.
$599,000Active3 beds 2 baths1,145 sq. ft.3056 Fostoria Drive, Danville, CA 94526
MLS# 41124042Listed by: DUDUM REAL ESTATE GROUP - New
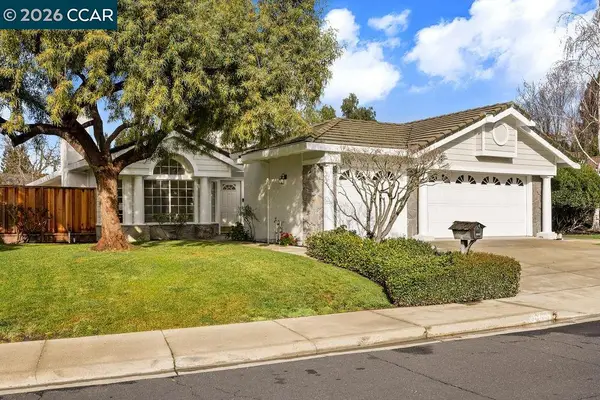 $1,699,880Active3 beds 2 baths2,468 sq. ft.
$1,699,880Active3 beds 2 baths2,468 sq. ft.4283 Knollview Dr, Danville, CA 94506
MLS# 41123682Listed by: CHRISTIE'S INTL RE SERENO - New
 $1,359,000Active3 beds 3 baths2,236 sq. ft.
$1,359,000Active3 beds 3 baths2,236 sq. ft.455 Eagle Valley Way, Danville, CA 94506
MLS# 41124004Listed by: COMPASS - New
 $1,570,000Active2.72 Acres
$1,570,000Active2.72 AcresAddress Withheld By Seller, Danville, CA 94526
MLS# 41123828Listed by: BHHS DRYSDALE PROPERTIES - Open Sun, 2 to 4pmNew
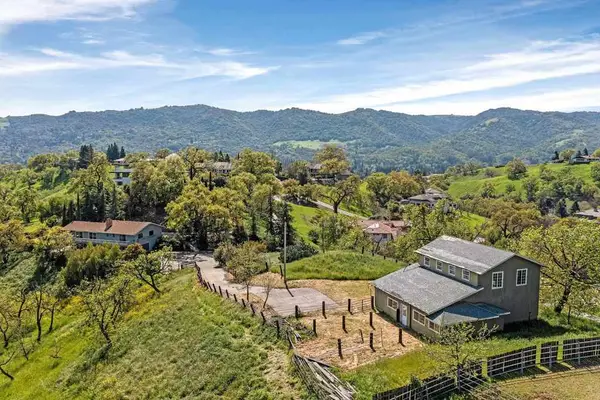 $1,570,000Active2.72 Acres
$1,570,000Active2.72 AcresAddress Withheld By Seller, Danville, CA 94526
MLS# 41123828Listed by: BHHS DRYSDALE PROPERTIES - New
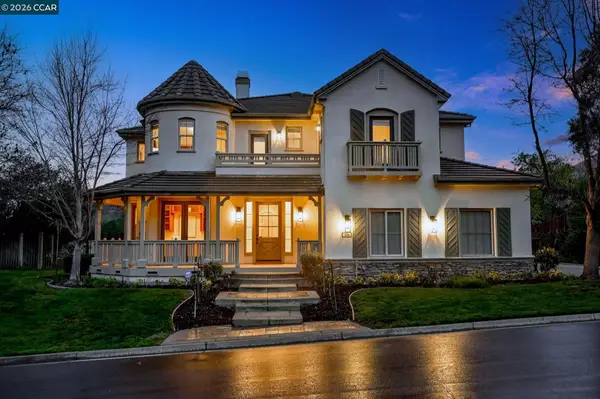 $2,995,000Active5 beds 6 baths4,451 sq. ft.
$2,995,000Active5 beds 6 baths4,451 sq. ft.135 Diablo Ranch Court, Danville, CA 94506
MLS# 41121945Listed by: KELLER WILLIAMS REALTY - New
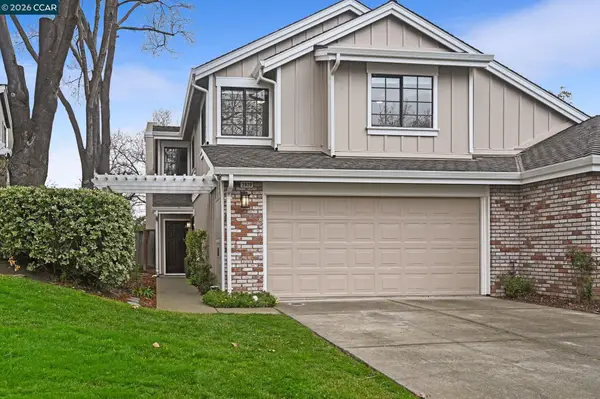 $1,369,000Active4 beds 3 baths1,946 sq. ft.
$1,369,000Active4 beds 3 baths1,946 sq. ft.2020 Shady Creek Pl, Danville, CA 94526
MLS# 41123032Listed by: ENGEL & VOLKERS DANVILLE - New
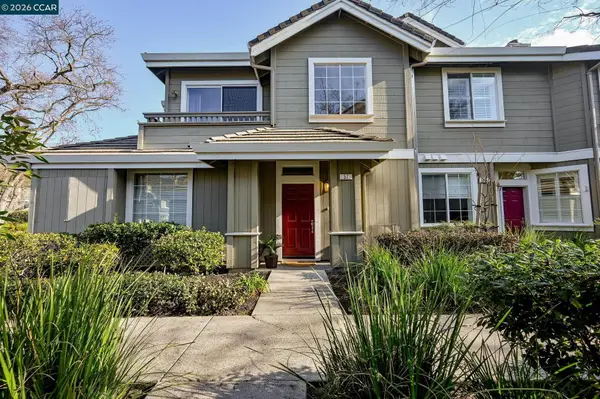 $965,000Active3 beds 2 baths1,392 sq. ft.
$965,000Active3 beds 2 baths1,392 sq. ft.57 Danville Oak Pl, Danville, CA 94526
MLS# 41123672Listed by: COMPASS - New
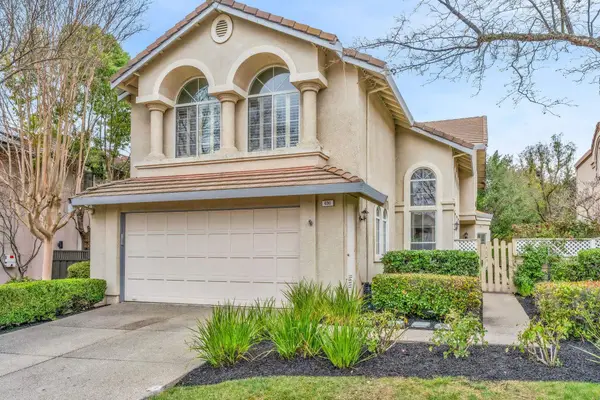 $1,799,000Active4 beds 3 baths2,813 sq. ft.
$1,799,000Active4 beds 3 baths2,813 sq. ft.690 Glasgow Cir, Danville, CA 94526
MLS# 41123666Listed by: COLDWELL BANKER REALTY - New
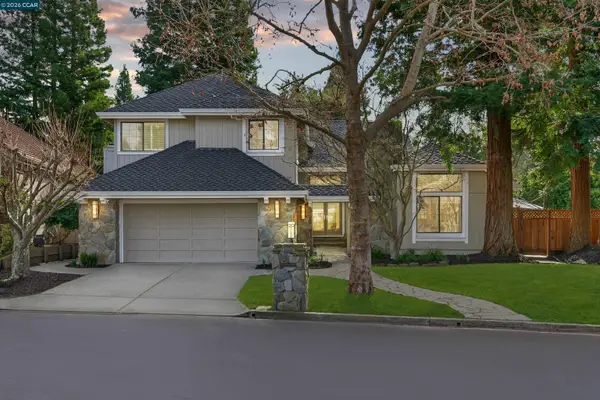 $2,348,800Active5 beds 3 baths3,453 sq. ft.
$2,348,800Active5 beds 3 baths3,453 sq. ft.1219 Whispering Oaks Dr, Danville, CA 94506
MLS# 41123676Listed by: COMPASS

