471 El Rio, Danville, CA 94526
Local realty services provided by:Better Homes and Gardens Real Estate Reliance Partners
471 El Rio,Danville, CA 94526
$2,350,000
- 4 Beds
- 3 Baths
- 3,681 sq. ft.
- Single family
- Active
Listed by: khrista jarvis, nicole jung
Office: coldwell banker realty
MLS#:41116862
Source:CAMAXMLS
Price summary
- Price:$2,350,000
- Price per sq. ft.:$638.41
About this home
This stunning custom residence, built by renowned R&J Construction, rests on nearly half an acre surrounded by lush, mature landscaping. Designed for both entertaining and everyday living, the open-concept layout blends timeless craftsmanship with modern comfort. Originally owned by Franklin “Pete” Kistner—founder of the restaurant Pete’s Brass Rail & Car Wash—this home radiates warmth, character, and enduring charm. At the heart of the home, the chef’s kitchen captivates with a patinated copper vent hood as its centerpiece, complemented by rich custom cabinetry, striking green marble countertops, and a professional-grade Lacanche range featuring three ovens and two warming drawers. Perfect for gatherings, the oversized island with prep sink seats six. Built-in stainless steel appliances include double ovens, refrigerator, and dishwasher. A stone fireplace with integrated pizza oven anchors the open living and dining areas, leading to a spacious deck ideal for entertaining or quiet relaxation among the trees. The luxurious primary retreat offers deck access, a spa-inspired bath, and generous walk-in closet. The main level includes two additional bedrooms—one used as an office—and laundry room, while the upper level features a private bonus room or potential fourth bedroom.
Contact an agent
Home facts
- Year built:2001
- Listing ID #:41116862
- Added:42 day(s) ago
- Updated:December 17, 2025 at 05:38 PM
Rooms and interior
- Bedrooms:4
- Total bathrooms:3
- Full bathrooms:2
- Living area:3,681 sq. ft.
Heating and cooling
- Cooling:Central Air
- Heating:Forced Air
Structure and exterior
- Roof:Composition Shingles
- Year built:2001
- Building area:3,681 sq. ft.
- Lot area:0.48 Acres
Utilities
- Water:Public
Finances and disclosures
- Price:$2,350,000
- Price per sq. ft.:$638.41
New listings near 471 El Rio
- New
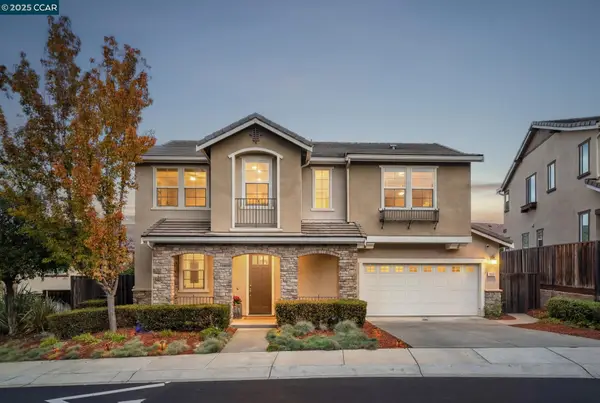 $1,425,000Active3 beds 3 baths1,870 sq. ft.
$1,425,000Active3 beds 3 baths1,870 sq. ft.310 Elworthy Ranch Circle, Danville, CA 94526
MLS# 41119243Listed by: COLDWELL BANKER REALTY - New
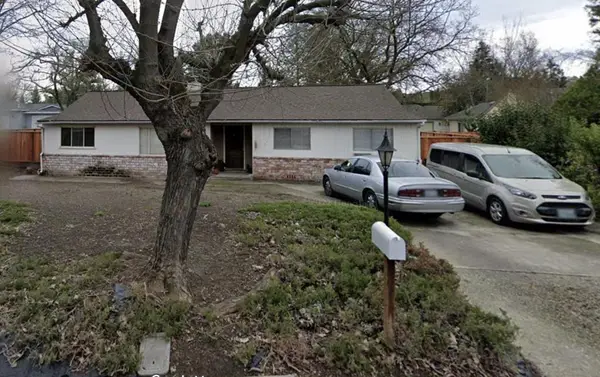 $1,075,000Active4 beds 1 baths1,560 sq. ft.
$1,075,000Active4 beds 1 baths1,560 sq. ft.192 Valle Vista Drive, Danville, CA 94526
MLS# ML82029515Listed by: LUXMORE REAL ESTATE - New
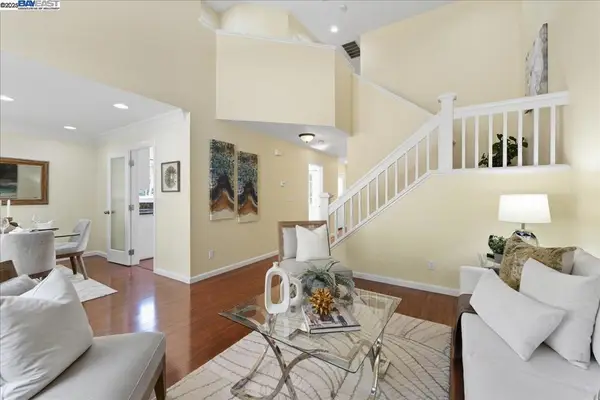 $968,000Active3 beds 3 baths1,598 sq. ft.
$968,000Active3 beds 3 baths1,598 sq. ft.313 Camino Arroyo E, Danville, CA 94506
MLS# 41119107Listed by: KELLER WILLIAMS THRIVE - New
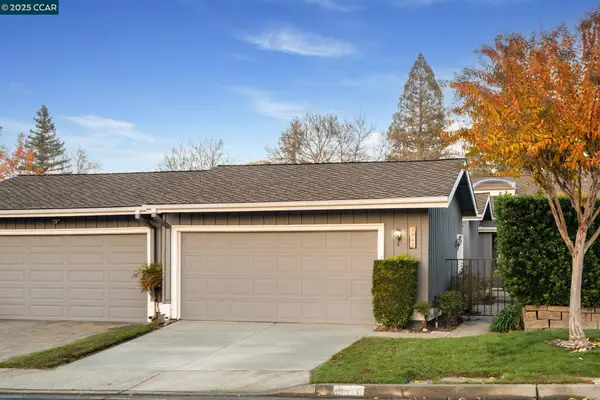 $1,249,000Active3 beds 2 baths1,539 sq. ft.
$1,249,000Active3 beds 2 baths1,539 sq. ft.1942 Rancho Verde Circle E, Danville, CA 94526
MLS# 41119041Listed by: COLDWELL BANKER REALTY 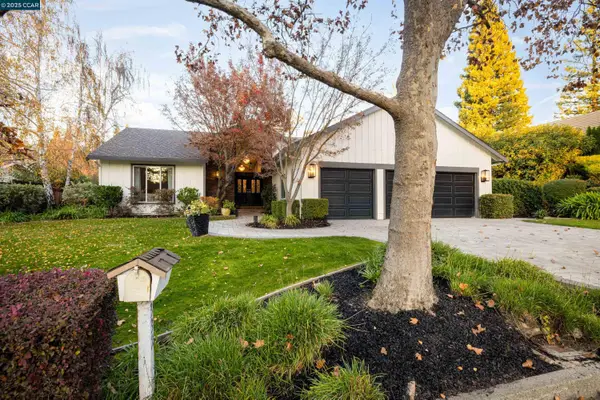 $2,299,000Pending4 beds 4 baths2,841 sq. ft.
$2,299,000Pending4 beds 4 baths2,841 sq. ft.332 Red Maple Drive, Danville, CA 94506
MLS# 41118438Listed by: THE AGENCY- Open Sat, 1:30 to 4:30pmNew
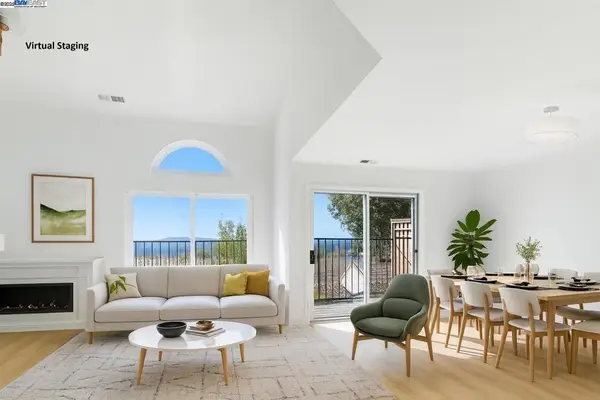 $998,000Active3 beds 3 baths1,598 sq. ft.
$998,000Active3 beds 3 baths1,598 sq. ft.4345 Conejo Dr, Danville, CA 94506
MLS# 41118866Listed by: A & J INVESTMENT SOLUTIONS 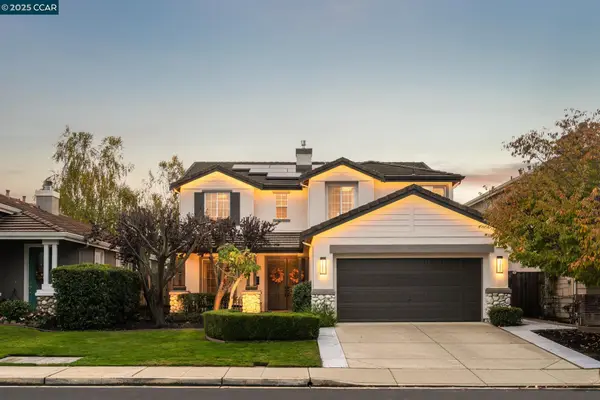 $1,899,000Pending5 beds 3 baths2,893 sq. ft.
$1,899,000Pending5 beds 3 baths2,893 sq. ft.84 Plumeria Ct, Danville, CA 94506
MLS# 41117981Listed by: COLDWELL BANKER REALTY $945,000Active3 beds 3 baths1,720 sq. ft.
$945,000Active3 beds 3 baths1,720 sq. ft.438 Sycamore Hill Drive, Danville, CA 94526
MLS# ML82028905Listed by: ASPIRE HOMES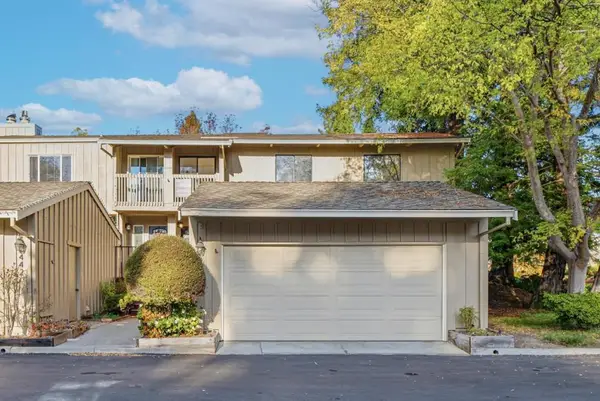 $945,000Active3 beds 3 baths1,720 sq. ft.
$945,000Active3 beds 3 baths1,720 sq. ft.438 Sycamore Hill Drive, Danville, CA 94526
MLS# ML82028905Listed by: ASPIRE HOMES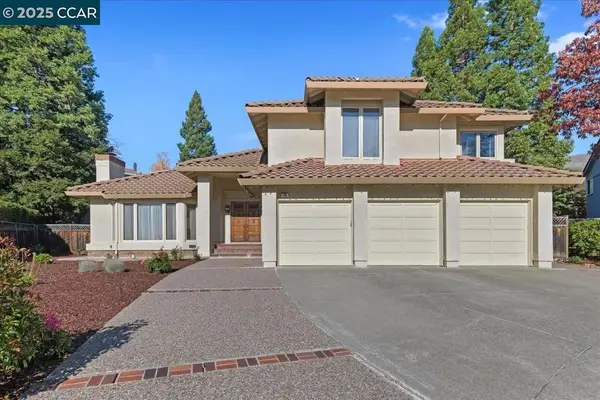 $1,849,000Pending4 beds 3 baths2,939 sq. ft.
$1,849,000Pending4 beds 3 baths2,939 sq. ft.75 Barrons Pl, Danville, CA 94526
MLS# 41117408Listed by: COMPASS
