491 Scotts Mill Rd, Danville, CA 94526
Local realty services provided by:Better Homes and Gardens Real Estate Reliance Partners
491 Scotts Mill Rd,Danville, CA 94526
$1,499,000
- 4 Beds
- 3 Baths
- 2,518 sq. ft.
- Single family
- Active
Listed by:terry moore
Office:coldwell banker
MLS#:41114454
Source:CAMAXMLS
Price summary
- Price:$1,499,000
- Price per sq. ft.:$595.31
- Monthly HOA dues:$145
About this home
Rare Duet in Sycamore, Danville – Spacious Living with Resort-Style Amenities Set among single-family homes in the highly desirable Sycamore development of Danville, this beautifully updated 2,518 sq ft duet offers the perfect blend of privacy, space, and community living. With 4 bedrooms and 2.5 baths, the home features a renovated kitchen outfitted with premium KitchenAid appliances, a large quartz island, and modern cabinetry—ideal for both everyday cooking and entertaining. The formal dining room opens to a tranquil rear patio and deck, surrounded by mature trees that create a peaceful outdoor retreat. Inside, the layout is thoughtfully designed for comfort and functionality. Enjoy access to resort-style community amenities, including: A clubhouse for gatherings and events Two swimming pools for relaxation and recreation Tennis and pickleball courts for active lifestyles Beautifully maintained greenbelts and walking paths Located just minutes from downtown Danville, you'll have easy access to: Charming restaurants, boutique shopping, and the Danville Library The scenic Iron Horse Trail for walking, running, and biking Top-rated schools including John Baldwin Elementary, Charlotte Wood Middle School, and San Ramon Valley High School
Contact an agent
Home facts
- Year built:1974
- Listing ID #:41114454
- Added:6 day(s) ago
- Updated:October 22, 2025 at 04:10 PM
Rooms and interior
- Bedrooms:4
- Total bathrooms:3
- Full bathrooms:2
- Living area:2,518 sq. ft.
Heating and cooling
- Cooling:Central Air, Whole House Fan
- Heating:Forced Air
Structure and exterior
- Roof:Composition Shingles
- Year built:1974
- Building area:2,518 sq. ft.
- Lot area:0.1 Acres
Finances and disclosures
- Price:$1,499,000
- Price per sq. ft.:$595.31
New listings near 491 Scotts Mill Rd
- New
 $935,000Active3 beds 3 baths1,495 sq. ft.
$935,000Active3 beds 3 baths1,495 sq. ft.557 Garden Creek Pl, Danville, CA 94526
MLS# 41115477Listed by: COMPASS - Open Sat, 1:30 to 4:30pmNew
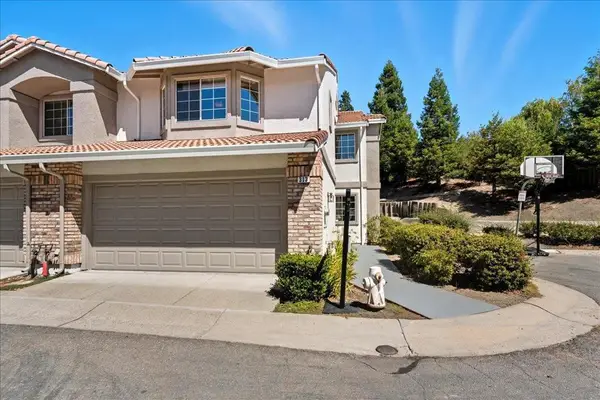 $998,000Active3 beds 3 baths1,598 sq. ft.
$998,000Active3 beds 3 baths1,598 sq. ft.313 Camino Arroyo E, Danville, CA 94506
MLS# ML82025509Listed by: KELLER WILLIAMS THRIVE - New
 $2,599,950Active5 beds 3 baths2,545 sq. ft.
$2,599,950Active5 beds 3 baths2,545 sq. ft.755 El Pintado Rd, Danville, CA 94526
MLS# 41115411Listed by: REAL ESTATE EBROKER INC - New
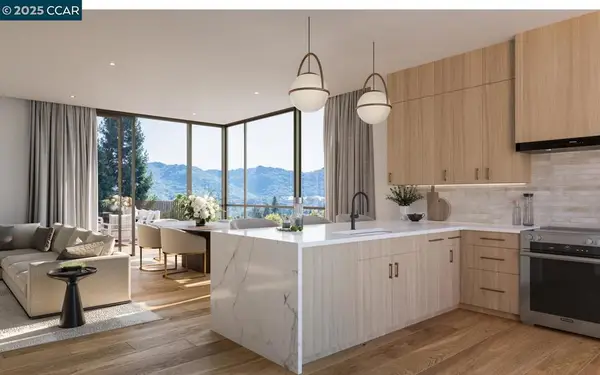 $1,390,500Active1 beds 1 baths1,030 sq. ft.
$1,390,500Active1 beds 1 baths1,030 sq. ft.375 W El Pintado #218, Danville, CA 94526
MLS# 41115399Listed by: ENKASA HOMES - New
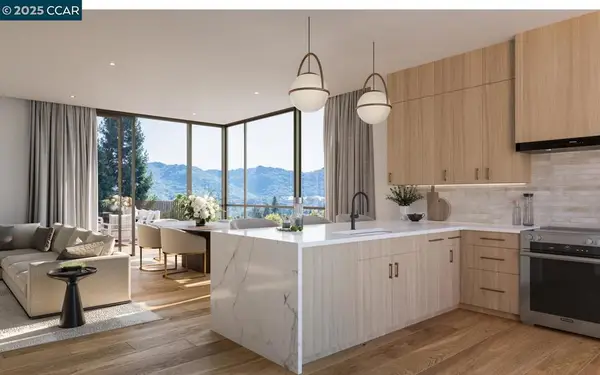 $1,864,350Active2 beds 2 baths1,381 sq. ft.
$1,864,350Active2 beds 2 baths1,381 sq. ft.375 W El Pintado #221, Danville, CA 94526
MLS# 41115402Listed by: ENKASA HOMES - New
 $1,864,350Active2 beds 2 baths1,381 sq. ft.
$1,864,350Active2 beds 2 baths1,381 sq. ft.375 W El Pintado #221, Danville, CA 94526
MLS# 41115402Listed by: ENKASA HOMES - New
 $2,213,900Active3 beds 2 baths1,703 sq. ft.
$2,213,900Active3 beds 2 baths1,703 sq. ft.375 W El Pintado #227, Danville, CA 94526
MLS# 41115397Listed by: ENKASA HOMES - Open Thu, 10:30am to 1:30pmNew
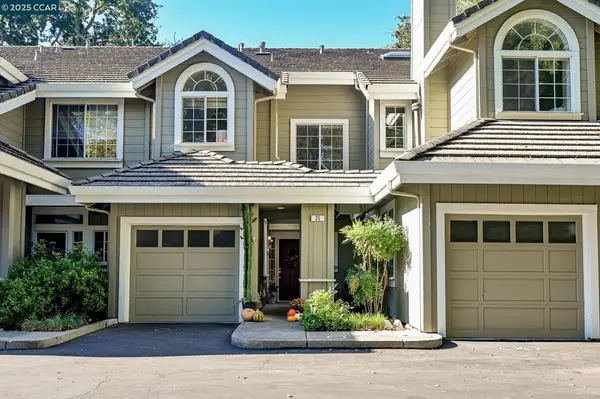 $1,099,000Active3 beds 3 baths1,528 sq. ft.
$1,099,000Active3 beds 3 baths1,528 sq. ft.35 Danville Oak Place, Danville, CA 94526
MLS# 41115198Listed by: COMPASS - Open Thu, 11am to 1:30pmNew
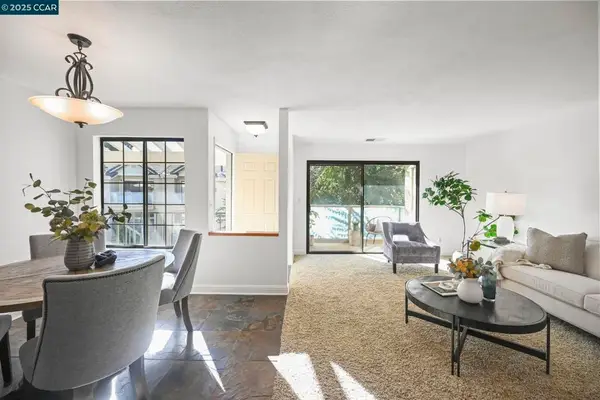 $659,888Active3 beds 2 baths1,145 sq. ft.
$659,888Active3 beds 2 baths1,145 sq. ft.3080 Fostoria Cir, Danville, CA 94526
MLS# 41115241Listed by: ENGEL & VOLKERS DANVILLE - New
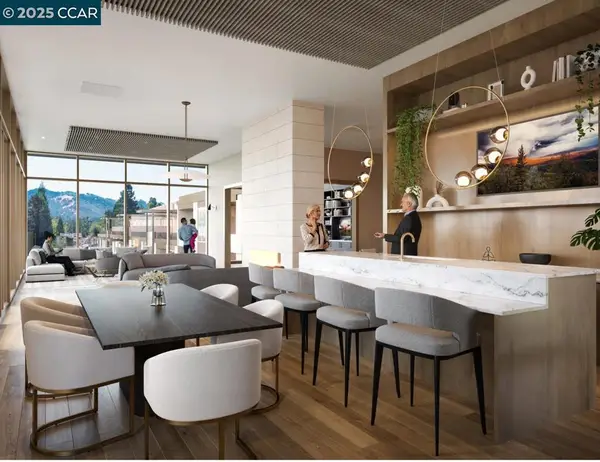 $1,337,000Active1 beds 1 baths955 sq. ft.
$1,337,000Active1 beds 1 baths955 sq. ft.375 W El Pintado #204, Danville, CA 94526
MLS# 41115323Listed by: ENKASA HOMES
