5403 Blackhawk Drive, Danville, CA 94506
Local realty services provided by:Better Homes and Gardens Real Estate Everything Real Estate
5403 Blackhawk Drive,Danville, CA 94506
$3,900,000
- 5 Beds
- 6 Baths
- 5,732 sq. ft.
- Single family
- Active
Listed by: jared english
Office: jared english, broker
MLS#:224113112
Source:MFMLS
Price summary
- Price:$3,900,000
- Price per sq. ft.:$680.39
- Monthly HOA dues:$198.33
About this home
Welcome to this luxurious Blackhawk Country Club estate that boasts sycamore-lined streets, panoramic views & ultimate privacy w/ 24-hr guard-gate. Designed by renowned Architect William Wood, this 5,732 sq ft estate on a large corner lot backs to 7th Fairway of Blackhawk CC Falls Golf Course. Long circular driveway & spacious motor court provide ample parking, complementing 3-car garage. Elegant 2-story grand foyer w/ soaring ceilings, Schonbek crystal chandeliers, gold leafed wrought-iron staircase, hand-painted mural. Open floor plan connects marble & cherry wood-adorned living spaces bathed in natural light from windows & French doors. On main level, formal living rm w/ fireplace, large formal dining rm, library/office, chef's kitchen & large family rm w/ home theater & surround-sound. On main level, primary suite w/ fireplace, lavish bath, & walk-in closet. A junior suite is also located on main level. Back stairway. Upstairs, 3 bdrms, 2 baths. The backyard features a heated pool/spa, outdoor BBQ,& lush landscaping. Property qualifies for 1,200 sq ft ADU, offering flexibility for guest house or rental income. Potential small cosmetic updates needed are factored into the listing price. The property has an appraised market value of $4.5 million by a certified appraiser. As Is
Contact an agent
Home facts
- Year built:1998
- Listing ID #:224113112
- Added:492 day(s) ago
- Updated:February 10, 2026 at 04:06 PM
Rooms and interior
- Bedrooms:5
- Total bathrooms:6
- Full bathrooms:5
- Living area:5,732 sq. ft.
Heating and cooling
- Cooling:Central, Evaporative Cooler, Heat Pump, Multi Zone, Multi-Units
- Heating:Central, Fireplace(s), Floor Furnace, Gas
Structure and exterior
- Roof:Tile
- Year built:1998
- Building area:5,732 sq. ft.
- Lot area:0.54 Acres
Utilities
- Sewer:Public Sewer
Finances and disclosures
- Price:$3,900,000
- Price per sq. ft.:$680.39
New listings near 5403 Blackhawk Drive
- New
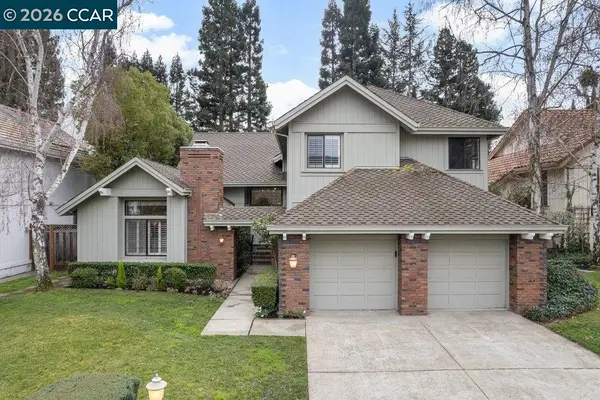 $2,295,000Active4 beds 3 baths3,365 sq. ft.
$2,295,000Active4 beds 3 baths3,365 sq. ft.1239 Whispering Oaks Dr, Danville, CA 94506
MLS# 41123713Listed by: COMPASS - New
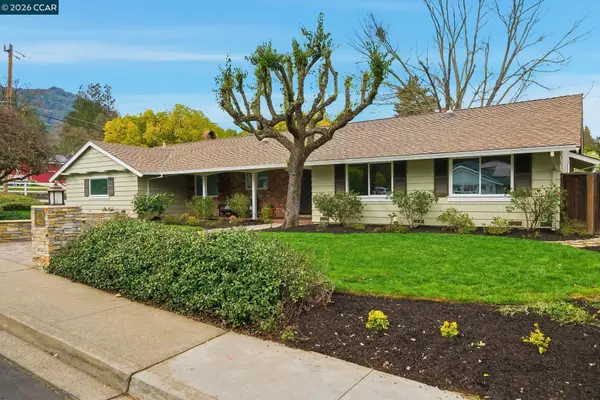 $2,690,000Active5 beds 3 baths2,753 sq. ft.
$2,690,000Active5 beds 3 baths2,753 sq. ft.348 Del Amigo Rd, Danville, CA 94526
MLS# 41123687Listed by: GOLDEN GATE SOTHEBY'S INT'L RE - New
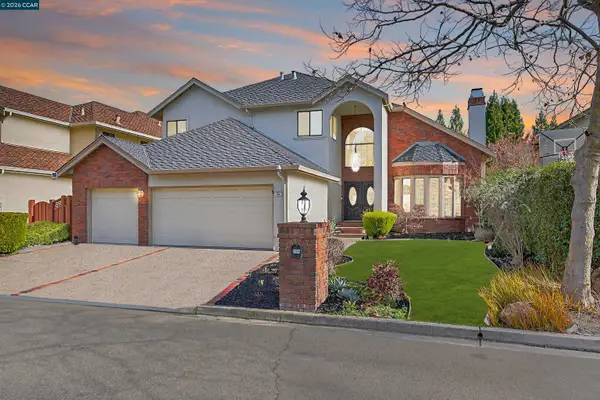 $2,748,800Active4 beds 3 baths3,478 sq. ft.
$2,748,800Active4 beds 3 baths3,478 sq. ft.704 Blue Spruce Dr, Danville, CA 94506
MLS# 41122597Listed by: COMPASS - New
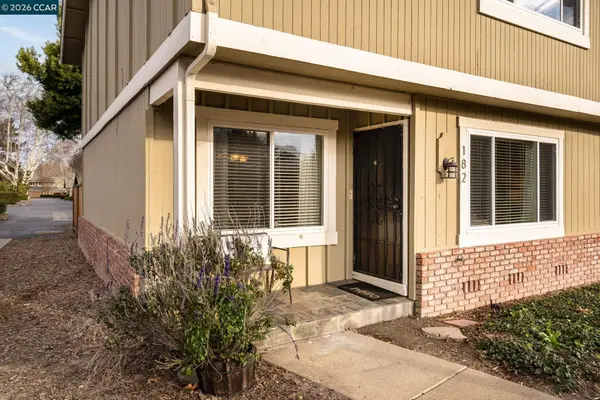 $998,000Active3 beds 3 baths1,542 sq. ft.
$998,000Active3 beds 3 baths1,542 sq. ft.182 Lawnview Circle, Danville, CA 94526
MLS# 41122631Listed by: COMPASS - New
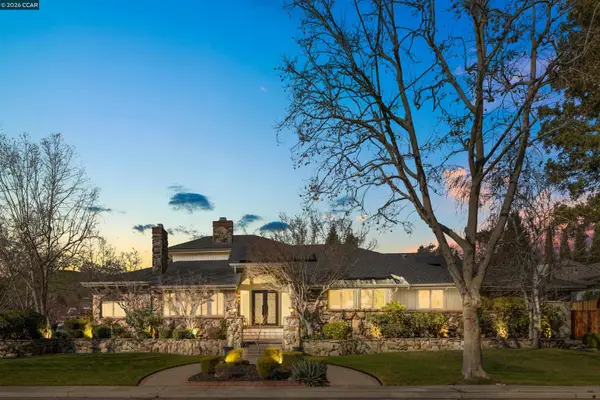 $3,448,900Active5 beds 4 baths3,999 sq. ft.
$3,448,900Active5 beds 4 baths3,999 sq. ft.551 Blackhawk Club Dr, Danville, CA 94506
MLS# 41123602Listed by: COMPASS - New
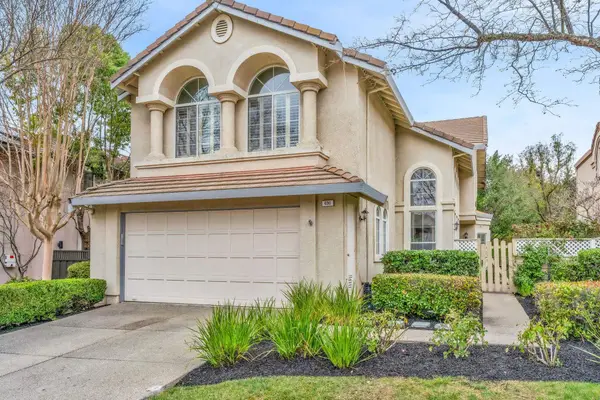 $1,799,000Active4 beds 3 baths2,813 sq. ft.
$1,799,000Active4 beds 3 baths2,813 sq. ft.690 Glasgow Cir, Danville, CA 94526
MLS# 41123666Listed by: COLDWELL BANKER REALTY - New
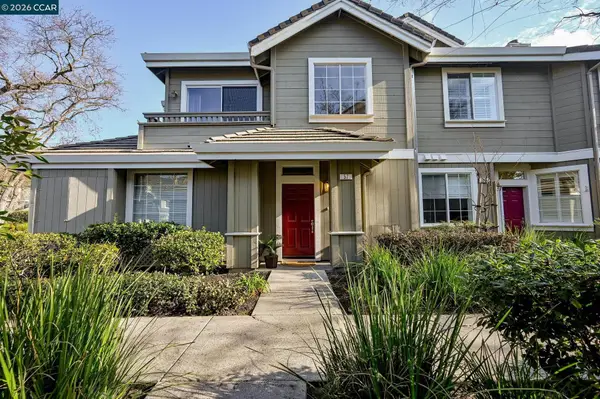 $965,000Active3 beds 2 baths1,392 sq. ft.
$965,000Active3 beds 2 baths1,392 sq. ft.57 Danville Oak Pl, Danville, CA 94526
MLS# 41123672Listed by: COMPASS - New
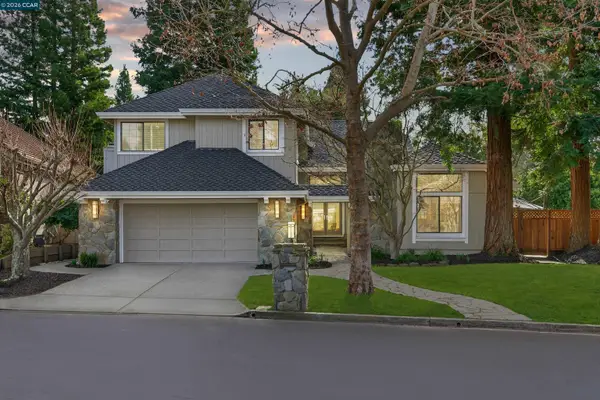 $2,348,800Active5 beds 3 baths3,453 sq. ft.
$2,348,800Active5 beds 3 baths3,453 sq. ft.1219 Whispering Oaks Dr, Danville, CA 94506
MLS# 41123676Listed by: COMPASS - New
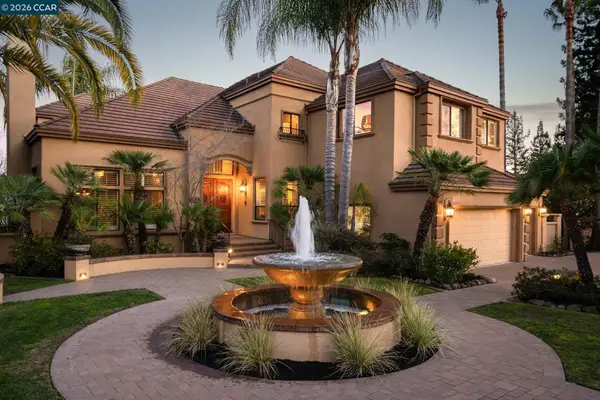 $3,795,000Active5 beds 4 baths4,916 sq. ft.
$3,795,000Active5 beds 4 baths4,916 sq. ft.4640 Kingswood Dr, Danville, CA 94506
MLS# 41123599Listed by: COLDWELL BANKER REALTY - New
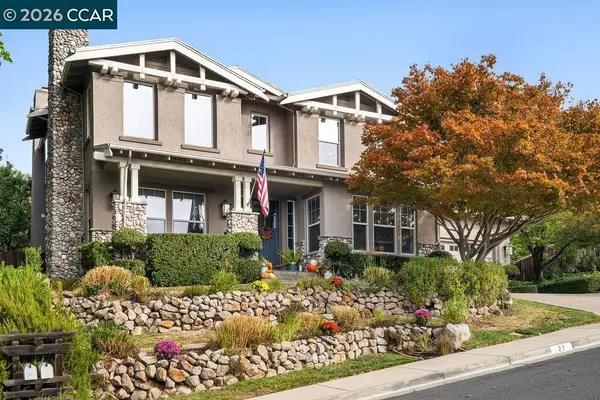 $2,799,880Active5 beds 4 baths3,612 sq. ft.
$2,799,880Active5 beds 4 baths3,612 sq. ft.27 Campbell Place, Danville, CA 94526
MLS# 41123565Listed by: CHRISTIE'S INTL RE SERENO

