5427 Blackhawk Dr, Danville, CA 94506
Local realty services provided by:Better Homes and Gardens Real Estate Royal & Associates
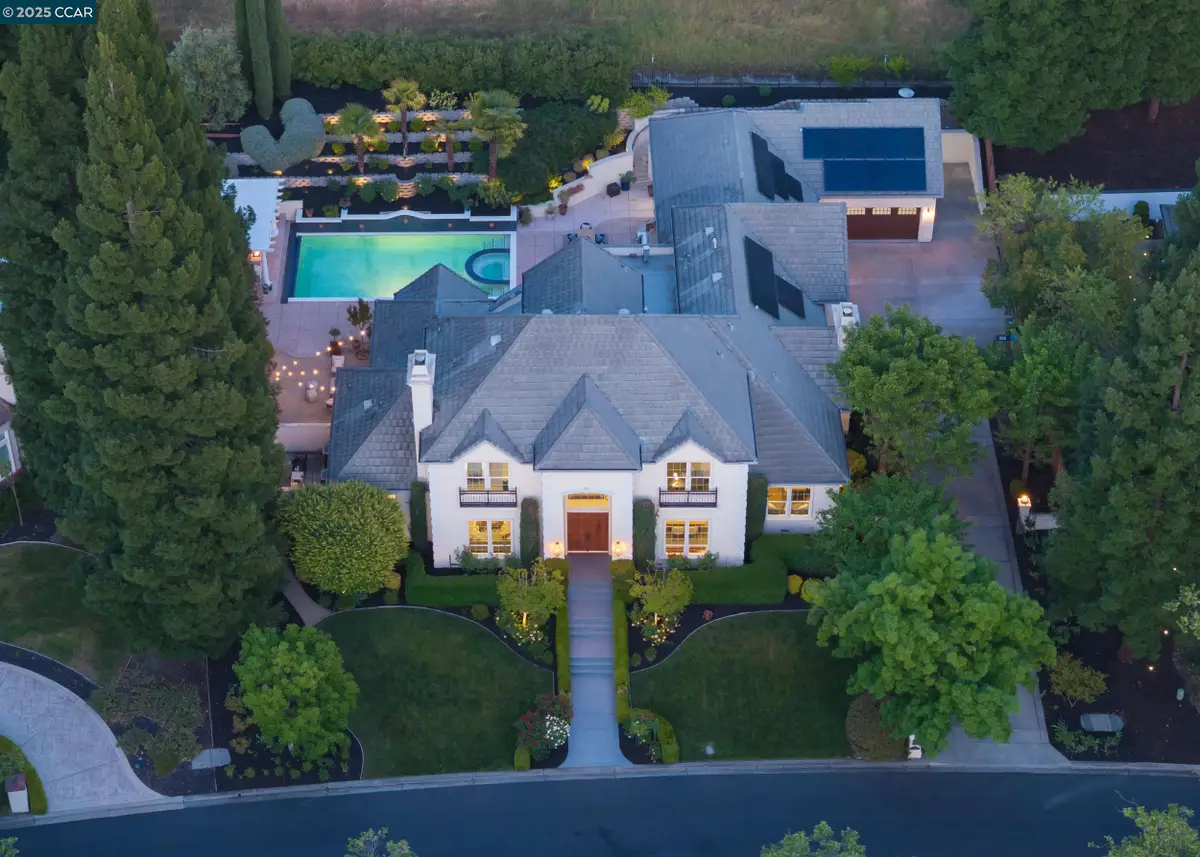
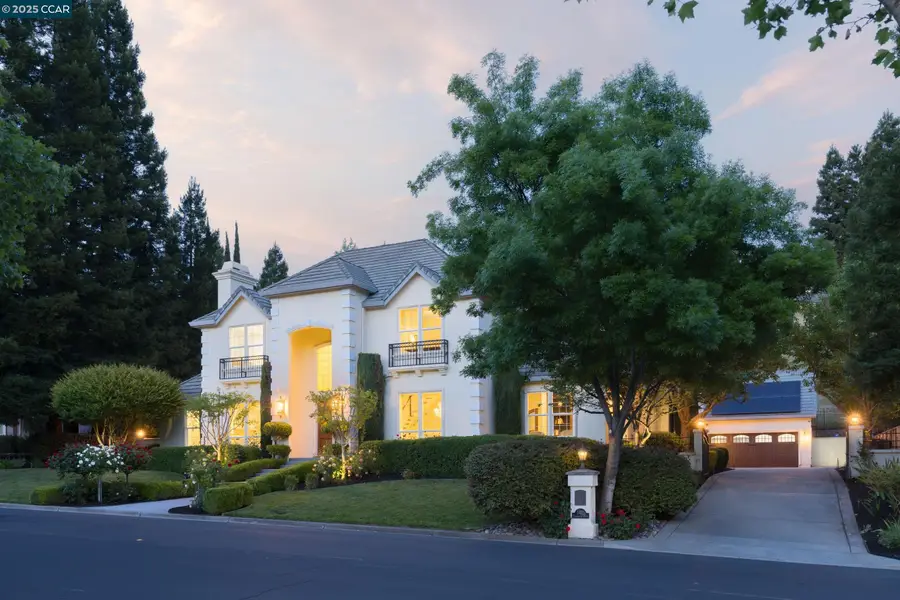
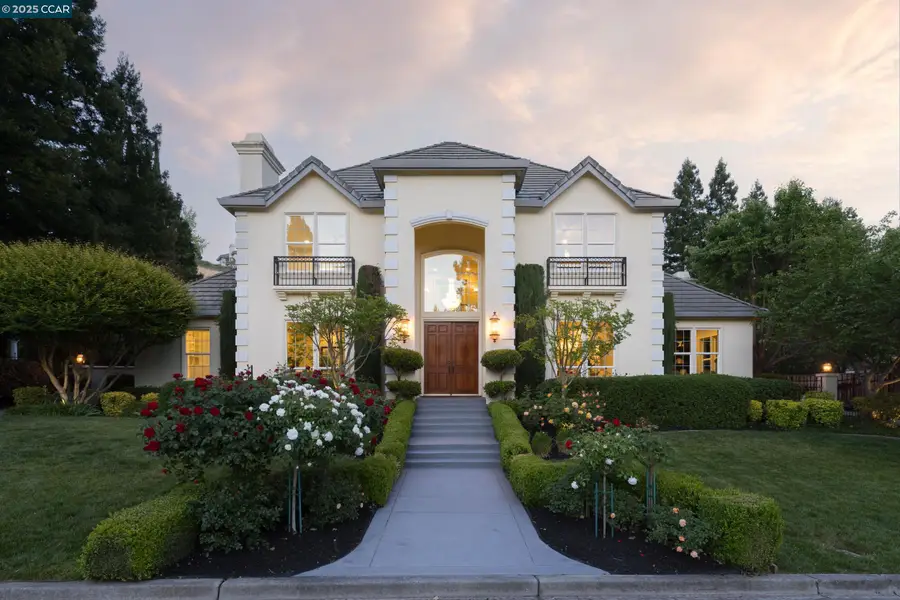
5427 Blackhawk Dr,Danville, CA 94506
$3,980,000
- 5 Beds
- 5 Baths
- 5,057 sq. ft.
- Single family
- Active
Listed by:pat burgess
Office:compass
MLS#:41097545
Source:CA_BRIDGEMLS
Price summary
- Price:$3,980,000
- Price per sq. ft.:$787.03
- Monthly HOA dues:$200
About this home
WOW! How do you describe PERFECTION! Luxury Living in the Heart of Blackhawk! Experience over 5,000 sq. ft. of elegance in this beautifully updated 5BD/4.5BA estate with $1.4M+ in upgrades. Enjoy seamless indoor-outdoor living with a 900 +/-sq. ft. sunroom featuring La Cantina doors that open to the pool, outdoor kitchen, and fire-pit. The grand entry with marble floors and Brazilian cherry split staircase sets the tone for timeless sophistication. Highlights include a chef’s kitchen with high-end built-ins, copper hood and apron sink, 800-bottle wine cellar, executive office, main-level primary suite with spa bath, au pair/media room, and up to a 10-car showroom-style garage. Smart home features include solar, 5-zone HVAC, 6E ethernet, and full security system. All within the exclusive gates of Blackhawk Country Club, offering two championship golf courses, tennis, pickleball, pools, dining, and more. Minutes to downtown Danville, award-winning schools, and easy commuting to SF & Silicon Valley.
Contact an agent
Home facts
- Year built:1996
- Listing Id #:41097545
- Added:87 day(s) ago
- Updated:August 15, 2025 at 02:33 PM
Rooms and interior
- Bedrooms:5
- Total bathrooms:5
- Full bathrooms:4
- Living area:5,057 sq. ft.
Heating and cooling
- Cooling:Central Air, Whole House Fan
- Heating:Fireplace Insert, Fireplace(s), Natural Gas, Radiant, Zoned
Structure and exterior
- Roof:Shingle
- Year built:1996
- Building area:5,057 sq. ft.
- Lot area:0.42 Acres
Finances and disclosures
- Price:$3,980,000
- Price per sq. ft.:$787.03
New listings near 5427 Blackhawk Dr
- New
 $3,525,000Active4 beds 6 baths4,164 sq. ft.
$3,525,000Active4 beds 6 baths4,164 sq. ft.221 El Sobrante Dr, Danville, CA 94526
MLS# 41108209Listed by: CHRISTIE'S INTL RE SERENO - New
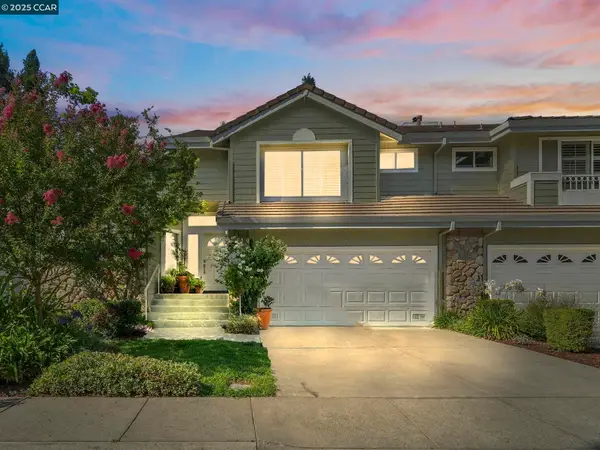 $1,339,000Active3 beds 3 baths2,195 sq. ft.
$1,339,000Active3 beds 3 baths2,195 sq. ft.134 Tivoli Ln, Danville, CA 94506
MLS# 41108091Listed by: THE AGENCY - New
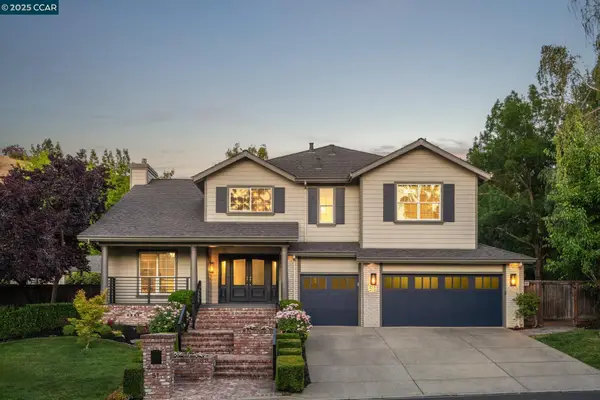 $3,300,000Active5 beds 5 baths4,400 sq. ft.
$3,300,000Active5 beds 5 baths4,400 sq. ft.51 Brightwood Cir, Danville, CA 94506
MLS# 41108063Listed by: COLDWELL BANKER REALTY - New
 $2,550,000Active4 beds 3 baths2,463 sq. ft.
$2,550,000Active4 beds 3 baths2,463 sq. ft.280 Fairway Dr, Danville, CA 94526
MLS# 41107872Listed by: COMPASS - Open Sat, 1 to 3pmNew
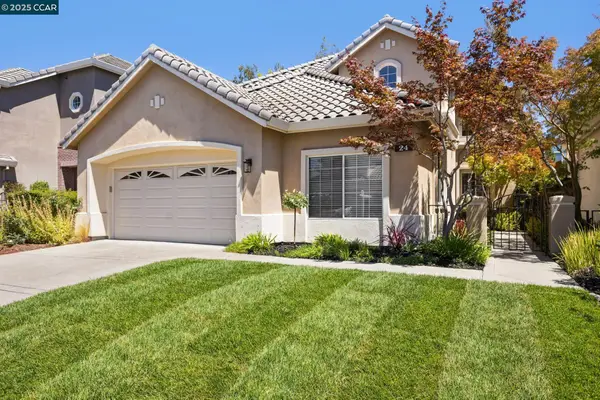 $2,075,000Active5 beds 3 baths2,851 sq. ft.
$2,075,000Active5 beds 3 baths2,851 sq. ft.24 Volterra Ct, DANVILLE, CA 94526
MLS# 41107419Listed by: COMPASS - New
 $1,295,000Active2 beds 2 baths1,440 sq. ft.
$1,295,000Active2 beds 2 baths1,440 sq. ft.706 Lakeside Ct, Danville, CA 94526
MLS# 41107728Listed by: EXP REALTY - Open Sun, 1:30 to 4pmNew
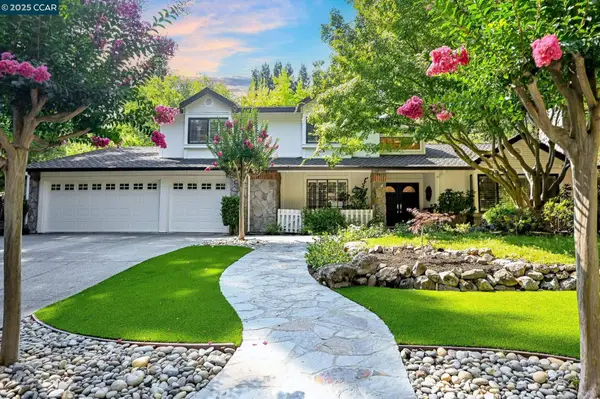 $2,895,000Active5 beds 4 baths3,460 sq. ft.
$2,895,000Active5 beds 4 baths3,460 sq. ft.2145 Deer Oak Way, DANVILLE, CA 94506
MLS# 41107190Listed by: ENGEL & VOLKERS DANVILLE - New
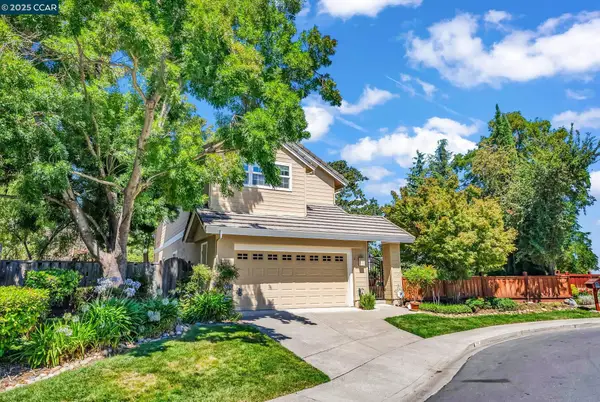 $1,319,999Active3 beds 2 baths1,620 sq. ft.
$1,319,999Active3 beds 2 baths1,620 sq. ft.1618 Brush Creek Place, DANVILLE, CA 94526
MLS# 41104433Listed by: PREMIER REALTY ASSOCIATES 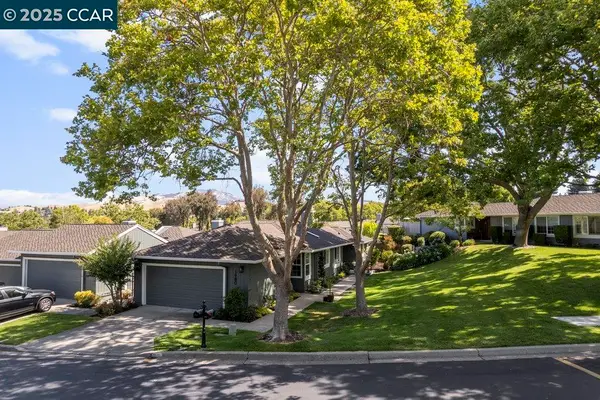 $1,325,000Pending2 beds 2 baths1,513 sq. ft.
$1,325,000Pending2 beds 2 baths1,513 sq. ft.1980 Saint George Rd, Danville, CA 94526
MLS# 41107605Listed by: COMPASS- Open Sat, 2 to 4pmNew
 $2,449,000Active4 beds 4 baths2,939 sq. ft.
$2,449,000Active4 beds 4 baths2,939 sq. ft.108 Shadewell Dr, DANVILLE, CA 94506
MLS# 41101584Listed by: COMPASS
