5475 Blackhawk Dr, Danville, CA 94506
Local realty services provided by:Better Homes and Gardens Real Estate Royal & Associates
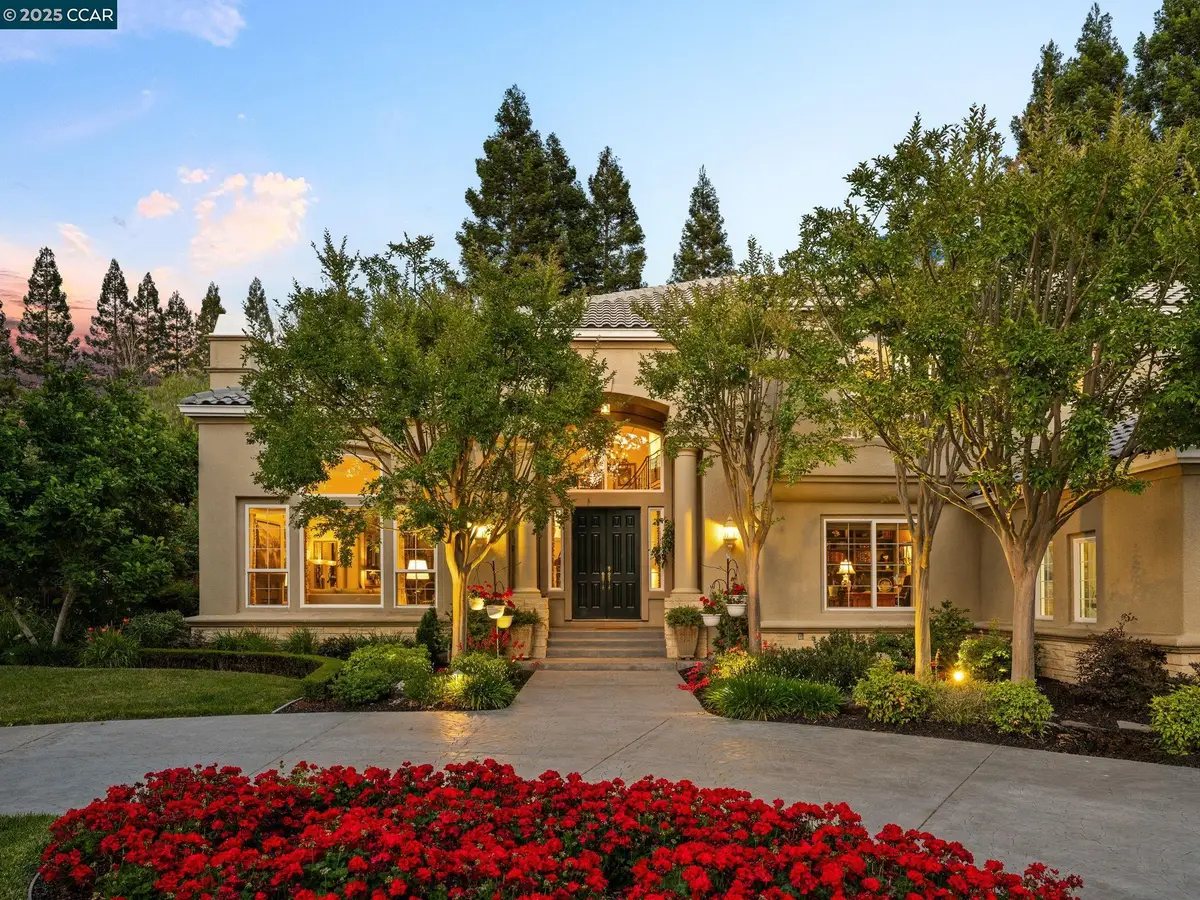
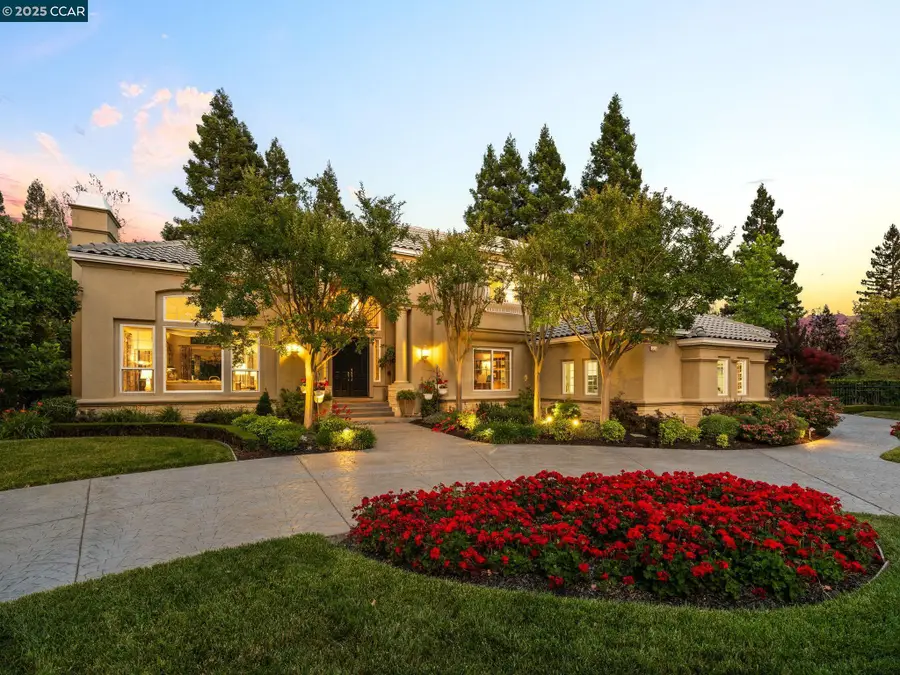

Listed by:joujou chawla
Office:compass
MLS#:41102693
Source:CAMAXMLS
Price summary
- Price:$3,998,000
- Price per sq. ft.:$834.48
- Monthly HOA dues:$200
About this home
Brilliant updates, neutral colors, timeless features. Dream Blackhawk estate borders 4th hole of the Falls Golf Course. Corner .34-acre lot. Circular driveway entry. Bkyrd park sanctuary. Pebble tec pool, spa, waterfall, patios, vine-covered arbors, lawn, shade trees, garden bds. 4791+/-SF. 2 levels. 5 bds. 4.5 bths. inclds main-level bdrm suite/game rm. Hickory flrs. Crown molding. Recessed lighting. Soaring ceilings. Formal living rm w/frpl. Formal dining. Exec office behind glass French drs. Fam rm w/frpl, built-ins. Custom Antigua door to 200-bottle wine closet. Eat-in gourmet kitchen. Dual islands/brkfst br, custom cabinetry, Calacatta marble & honed granite counters. Dual Wolf ovens & warming drwers, 6-burner + grill cooktop, Miele coffee station, dw, wine frig, icemakr, Viking frig & freezer. 3-car + golf cart garage w/storage cabinets, wrkbnch. Dual HVAC. Updated wtr htr. Primary suite w/gas frpl, sitting rm, pvt view balcony. En suite w/marble tile flr, wainscot, curbless walk-in shwr w/free-standing bathtub. Dual-sink vanity, Brizo wall-mounted faucets. Walk & reach-in closets. Near 2 golf courses, clubhouses, fitness ctr, Sprts complex, tennis/pickleball cts. Close to Blackhawk Plaza, downtown, freeways, top-rated SRVUSD schls, Mt. Diablo, Livermore Wine Country.
Contact an agent
Home facts
- Year built:1996
- Listing Id #:41102693
- Added:36 day(s) ago
- Updated:August 15, 2025 at 07:13 AM
Rooms and interior
- Bedrooms:5
- Total bathrooms:5
- Full bathrooms:4
- Living area:4,791 sq. ft.
Heating and cooling
- Cooling:Central Air
- Heating:Fireplace(s), Zoned
Structure and exterior
- Roof:Tile
- Year built:1996
- Building area:4,791 sq. ft.
- Lot area:0.34 Acres
Utilities
- Water:Public
Finances and disclosures
- Price:$3,998,000
- Price per sq. ft.:$834.48
New listings near 5475 Blackhawk Dr
- New
 $3,525,000Active4 beds 6 baths4,164 sq. ft.
$3,525,000Active4 beds 6 baths4,164 sq. ft.221 El Sobrante Dr, Danville, CA 94526
MLS# 41108209Listed by: CHRISTIE'S INTL RE SERENO - Open Sun, 1:30 to 4:30pmNew
 $1,339,000Active3 beds 3 baths2,195 sq. ft.
$1,339,000Active3 beds 3 baths2,195 sq. ft.134 Tivoli Ln, DANVILLE, CA 94506
MLS# 41108091Listed by: THE AGENCY - New
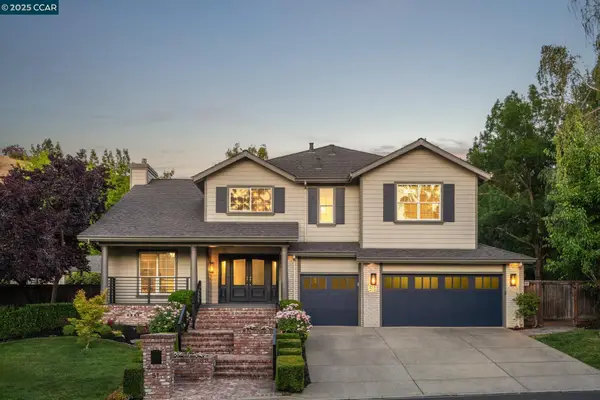 $3,300,000Active5 beds 5 baths4,400 sq. ft.
$3,300,000Active5 beds 5 baths4,400 sq. ft.51 Brightwood Cir, Danville, CA 94506
MLS# 41108063Listed by: COLDWELL BANKER REALTY - New
 $2,550,000Active4 beds 3 baths2,463 sq. ft.
$2,550,000Active4 beds 3 baths2,463 sq. ft.280 Fairway Dr, Danville, CA 94526
MLS# 41107872Listed by: COMPASS - Open Sat, 1 to 3pmNew
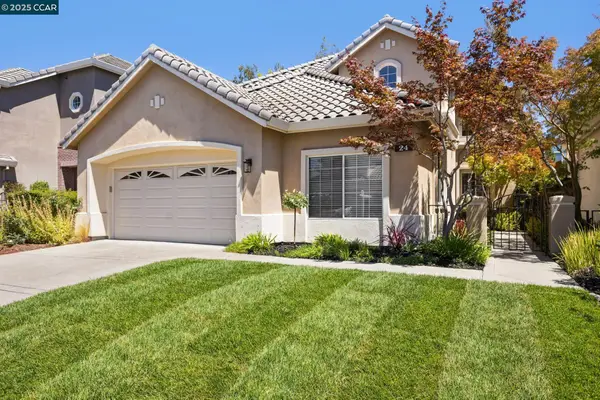 $2,075,000Active5 beds 3 baths2,851 sq. ft.
$2,075,000Active5 beds 3 baths2,851 sq. ft.24 Volterra Ct, DANVILLE, CA 94526
MLS# 41107419Listed by: COMPASS - New
 $1,295,000Active2 beds 2 baths1,440 sq. ft.
$1,295,000Active2 beds 2 baths1,440 sq. ft.706 Lakeside Ct, Danville, CA 94526
MLS# 41107728Listed by: EXP REALTY - Open Sun, 1:30 to 4pmNew
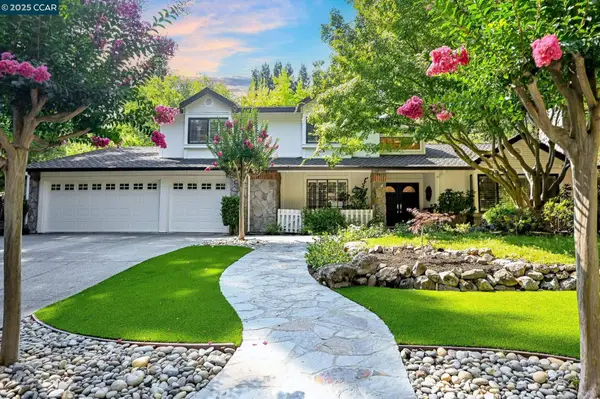 $2,895,000Active5 beds 4 baths3,460 sq. ft.
$2,895,000Active5 beds 4 baths3,460 sq. ft.2145 Deer Oak Way, DANVILLE, CA 94506
MLS# 41107190Listed by: ENGEL & VOLKERS DANVILLE - New
 $1,319,999Active3 beds 2 baths1,620 sq. ft.
$1,319,999Active3 beds 2 baths1,620 sq. ft.1618 Brush Creek Place, Danville, CA 94526
MLS# 41104433Listed by: PREMIER REALTY ASSOCIATES 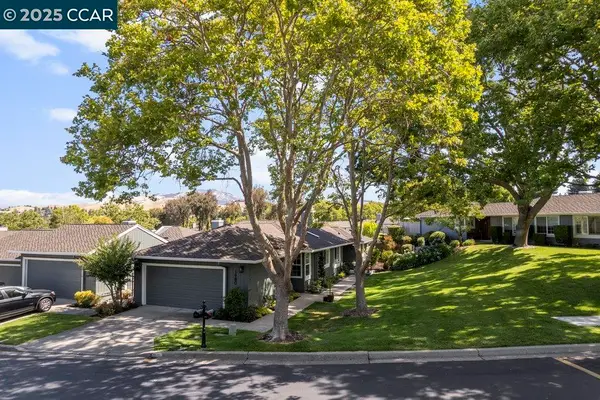 $1,325,000Pending2 beds 2 baths1,513 sq. ft.
$1,325,000Pending2 beds 2 baths1,513 sq. ft.1980 Saint George Rd, Danville, CA 94526
MLS# 41107605Listed by: COMPASS- New
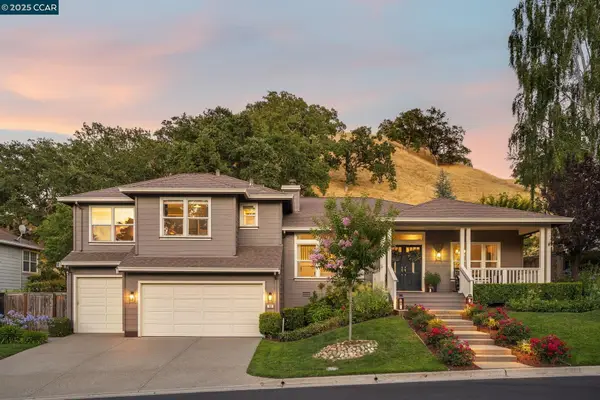 $2,449,000Active4 beds 4 baths2,939 sq. ft.
$2,449,000Active4 beds 4 baths2,939 sq. ft.108 Shadewell Dr, Danville, CA 94506
MLS# 41101584Listed by: COMPASS
