70 Sherburne Hills Road, Danville, CA 94526
Local realty services provided by:Better Homes and Gardens Real Estate Royal & Associates



Listed by:michelle mertz
Office:notable real estate
MLS#:41101684
Source:CAMAXMLS
Price summary
- Price:$2,848,000
- Price per sq. ft.:$906.43
About this home
Unique one-of-a-kind setting! Perched atop one of Danville’s most picturesque ridgelines; this ranch style, single-story estate offers the ultimate in privacy, luxury, and jaw-dropping panoramic views of the entire Tri-Valley. Opportunities are endless for an expansion estate. Set on 5.6 serene acres, this 4 bedroom, 3 bathroom home spans over 3,100 sq ft and picturesque views from every room throughout. From the moment you arrive, you’re greeted by a private driveway, lush landscaping, and a sense of quiet tranquility that makes you feel miles away yet you’re just minutes from top-rated schools, downtown Danville, freeway access, and world-class shopping. Step inside to a light-filled, freshly painted interior with gorgeous hardwood floors, recessed lighting, and crown molding throughout. Every room features spectacular views, creating a seamless connection between indoor comfort and outdoor beauty. The open concept floor plan is perfect for entertaining, with generous living areas and thoughtfully designed spaces that flow effortlessly from one to the next. While the three-car garage and pool add extra convenience and flexibility. Step outside to your private oasis, where a sparkling pool, expansive patio, and unmatched views, sunrises and sunsets!
Contact an agent
Home facts
- Year built:1985
- Listing Id #:41101684
- Added:59 day(s) ago
- Updated:August 15, 2025 at 07:13 AM
Rooms and interior
- Bedrooms:4
- Total bathrooms:3
- Full bathrooms:3
- Living area:3,142 sq. ft.
Heating and cooling
- Cooling:Ceiling Fan(s), Central Air
- Heating:Electric, Fireplace(s), Forced Air, Solar
Structure and exterior
- Roof:Shake
- Year built:1985
- Building area:3,142 sq. ft.
- Lot area:5.6 Acres
Utilities
- Water:Private, Well
Finances and disclosures
- Price:$2,848,000
- Price per sq. ft.:$906.43
New listings near 70 Sherburne Hills Road
- New
 $3,525,000Active4 beds 6 baths4,164 sq. ft.
$3,525,000Active4 beds 6 baths4,164 sq. ft.221 El Sobrante Dr, Danville, CA 94526
MLS# 41108209Listed by: CHRISTIE'S INTL RE SERENO - New
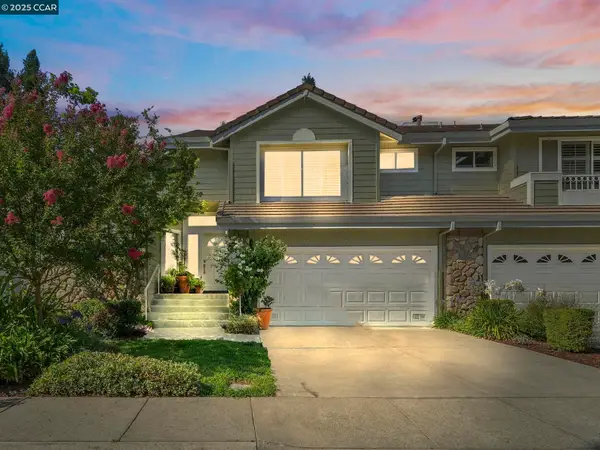 $1,339,000Active3 beds 3 baths2,195 sq. ft.
$1,339,000Active3 beds 3 baths2,195 sq. ft.134 Tivoli Ln, Danville, CA 94506
MLS# 41108091Listed by: THE AGENCY - New
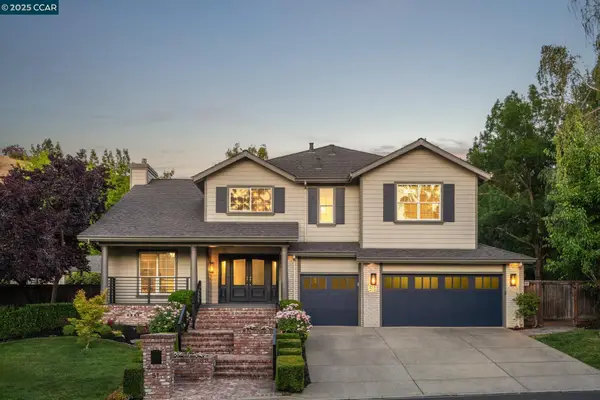 $3,300,000Active5 beds 5 baths4,400 sq. ft.
$3,300,000Active5 beds 5 baths4,400 sq. ft.51 Brightwood Cir, Danville, CA 94506
MLS# 41108063Listed by: COLDWELL BANKER REALTY - New
 $2,550,000Active4 beds 3 baths2,463 sq. ft.
$2,550,000Active4 beds 3 baths2,463 sq. ft.280 Fairway Dr, Danville, CA 94526
MLS# 41107872Listed by: COMPASS - Open Sat, 1 to 3pmNew
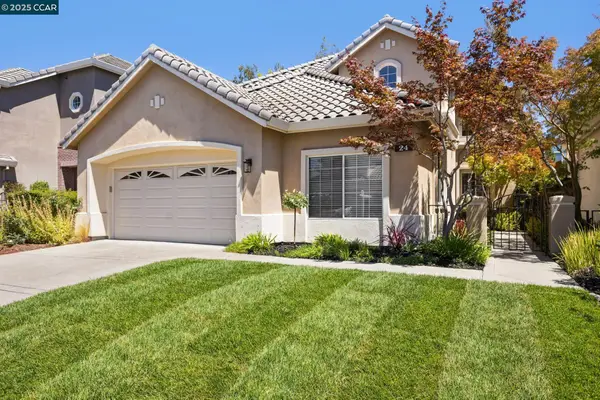 $2,075,000Active5 beds 3 baths2,851 sq. ft.
$2,075,000Active5 beds 3 baths2,851 sq. ft.24 Volterra Ct, DANVILLE, CA 94526
MLS# 41107419Listed by: COMPASS - New
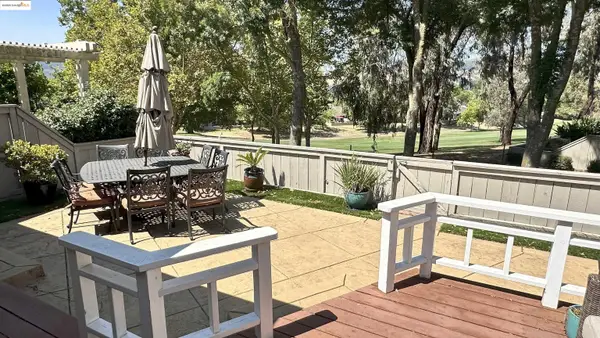 $1,295,000Active2 beds 2 baths1,440 sq. ft.
$1,295,000Active2 beds 2 baths1,440 sq. ft.706 Lakeside Ct, Danville, CA 94526
MLS# 41107728Listed by: EXP REALTY - Open Sun, 1:30 to 4pmNew
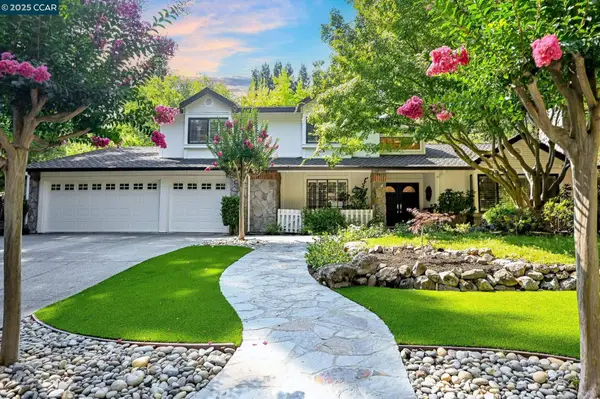 $2,895,000Active5 beds 4 baths3,460 sq. ft.
$2,895,000Active5 beds 4 baths3,460 sq. ft.2145 Deer Oak Way, DANVILLE, CA 94506
MLS# 41107190Listed by: ENGEL & VOLKERS DANVILLE - New
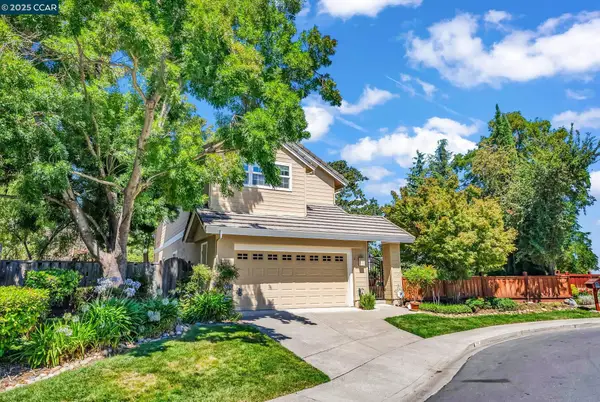 $1,319,999Active3 beds 2 baths1,620 sq. ft.
$1,319,999Active3 beds 2 baths1,620 sq. ft.1618 Brush Creek Place, DANVILLE, CA 94526
MLS# 41104433Listed by: PREMIER REALTY ASSOCIATES 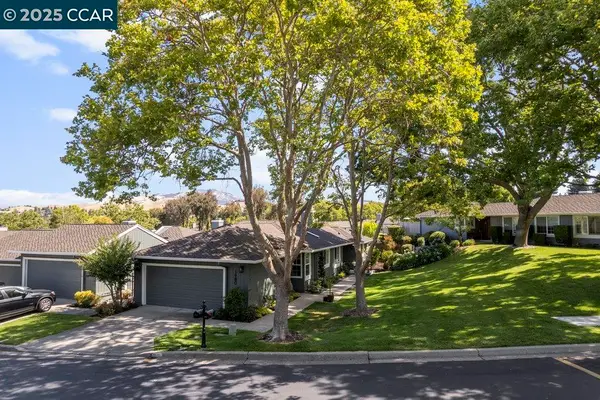 $1,325,000Pending2 beds 2 baths1,513 sq. ft.
$1,325,000Pending2 beds 2 baths1,513 sq. ft.1980 Saint George Rd, Danville, CA 94526
MLS# 41107605Listed by: COMPASS- New
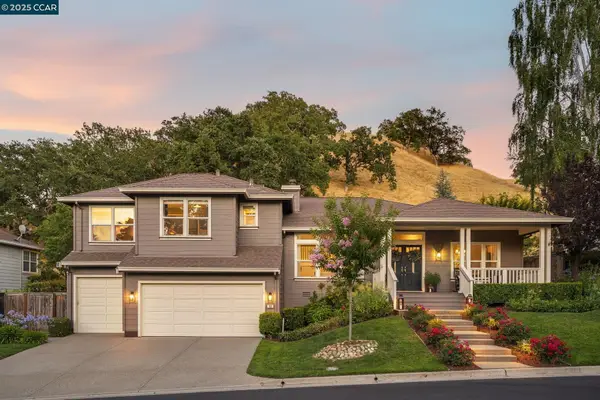 $2,449,000Active4 beds 4 baths2,939 sq. ft.
$2,449,000Active4 beds 4 baths2,939 sq. ft.108 Shadewell Dr, Danville, CA 94506
MLS# 41101584Listed by: COMPASS
