73 Estonian Court, Danville, CA 94506
Local realty services provided by:Better Homes and Gardens Real Estate Royal & Associates
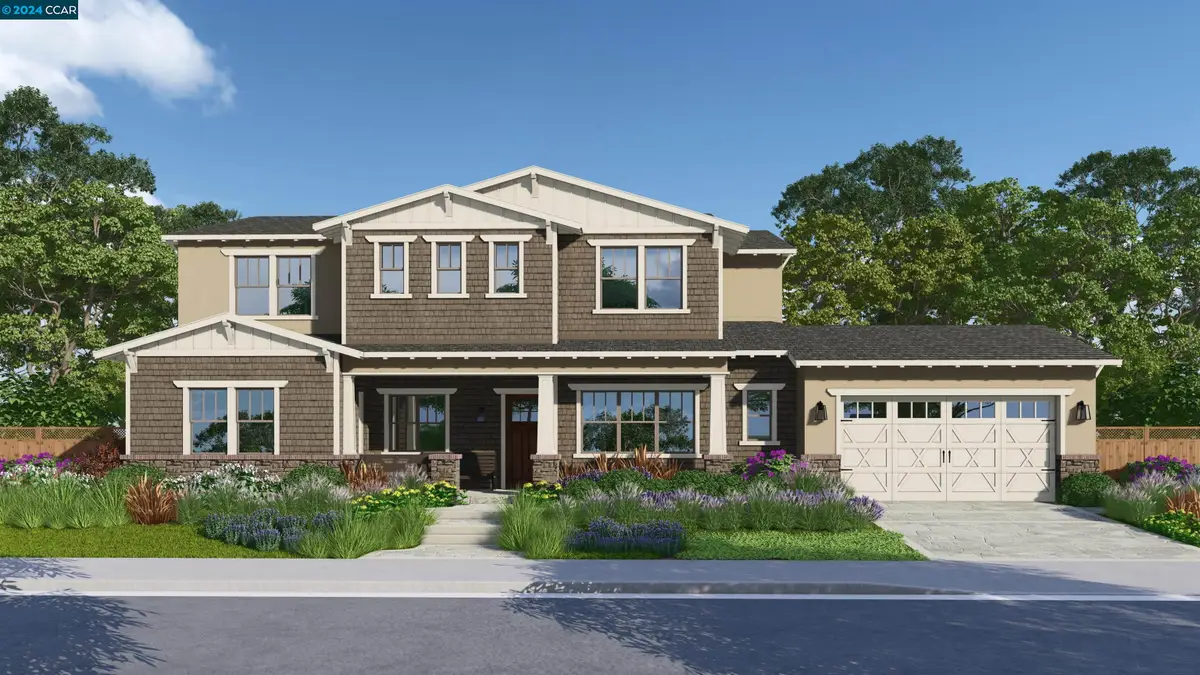
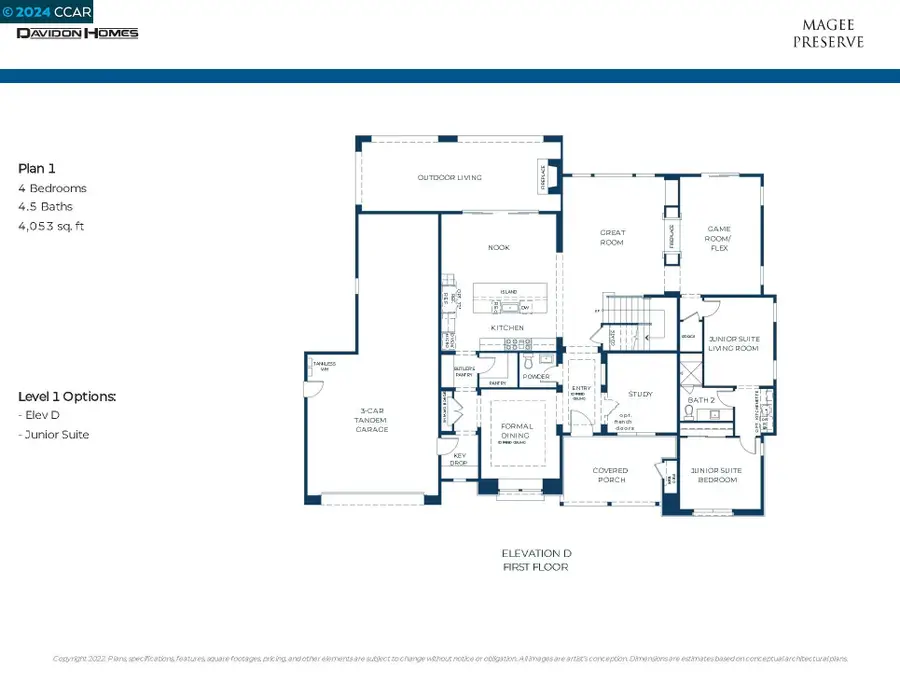
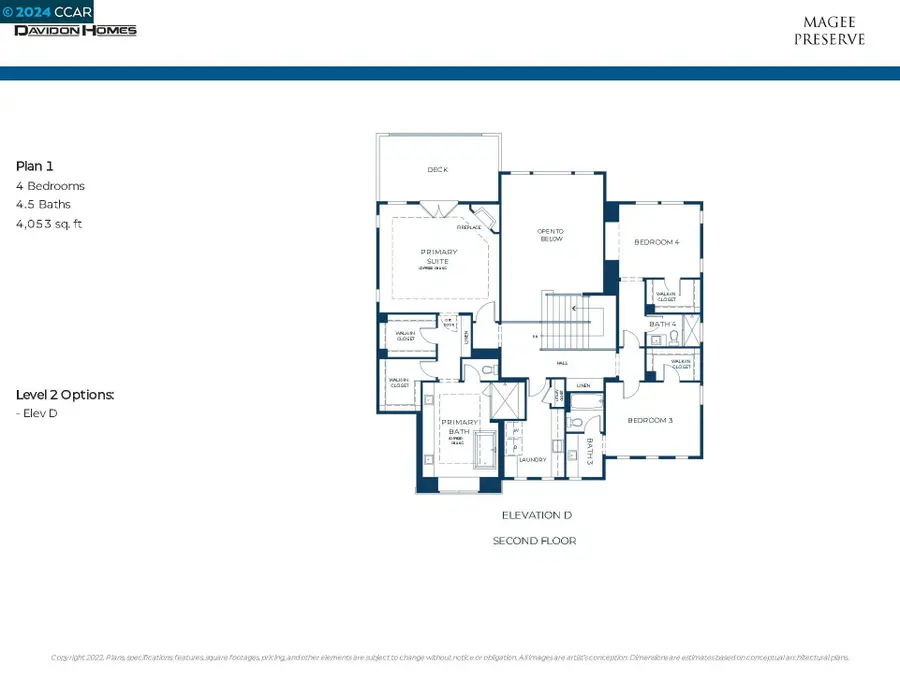
73 Estonian Court,Danville, CA 94506
$3,298,200
- 4 Beds
- 5 Baths
- 4,052 sq. ft.
- Single family
- Pending
Listed by:marc burnstein
Office:davidon corporation
MLS#:41070912
Source:CAMAXMLS
Price summary
- Price:$3,298,200
- Price per sq. ft.:$813.97
- Monthly HOA dues:$221
About this home
NEW PRICE! Tremendous value for this beautiful home over 4,000 sq. ft.! Introducing Magee Preserve, an elegant community of new single and two story homes just minutes from picturesque Downtown Danville. Located in a tranquil setting surrounded by open space, hiking and biking trails, and spectacular Mount Diablo views, Magee Preserve in just minutes from 1-680 and Downtown Danville’s vibrant mix of retail, dining, festivals, events and the Iron Horse Trail. This incredible two-story home features four bedrooms, four and one-half baths in approximately 4,052 beautifully appointed square feet. One of Magee Preserve’s most popular plans, this home includes a formal dining room, study, expansive great room with professionally appointed gourmet kitchen, outdoor living/entertaining area with fireplace, and a private junior primary suite conveniently located on the main level. The upper level includes two secondary bedrooms, each with en suite bath and walk-in closet, and a secluded primary suite with fireplace, private deck with tranquil hillside and open space views, and serene spa like bath with free-standing soaking tub. Sales Office open daily Tuesday-Sunday 10-5pm, Mondays 1-5pm.
Contact an agent
Home facts
- Year built:2025
- Listing Id #:41070912
- Added:356 day(s) ago
- Updated:August 15, 2025 at 07:13 AM
Rooms and interior
- Bedrooms:4
- Total bathrooms:5
- Full bathrooms:4
- Living area:4,052 sq. ft.
Heating and cooling
- Cooling:Central Air
- Heating:Forced Air
Structure and exterior
- Roof:Tile
- Year built:2025
- Building area:4,052 sq. ft.
- Lot area:0.27 Acres
Utilities
- Water:Public
Finances and disclosures
- Price:$3,298,200
- Price per sq. ft.:$813.97
New listings near 73 Estonian Court
- New
 $3,525,000Active4 beds 6 baths4,164 sq. ft.
$3,525,000Active4 beds 6 baths4,164 sq. ft.221 El Sobrante Dr, Danville, CA 94526
MLS# 41108209Listed by: CHRISTIE'S INTL RE SERENO - Open Sun, 1:30 to 4:30pmNew
 $1,339,000Active3 beds 3 baths2,195 sq. ft.
$1,339,000Active3 beds 3 baths2,195 sq. ft.134 Tivoli Ln, DANVILLE, CA 94506
MLS# 41108091Listed by: THE AGENCY - New
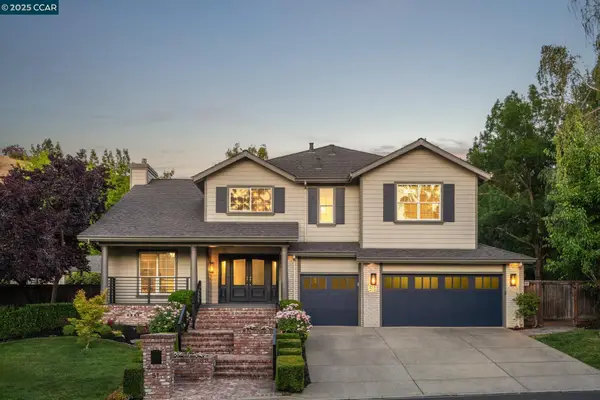 $3,300,000Active5 beds 5 baths4,400 sq. ft.
$3,300,000Active5 beds 5 baths4,400 sq. ft.51 Brightwood Cir, Danville, CA 94506
MLS# 41108063Listed by: COLDWELL BANKER REALTY - New
 $2,550,000Active4 beds 3 baths2,463 sq. ft.
$2,550,000Active4 beds 3 baths2,463 sq. ft.280 Fairway Dr, Danville, CA 94526
MLS# 41107872Listed by: COMPASS - Open Sat, 1 to 3pmNew
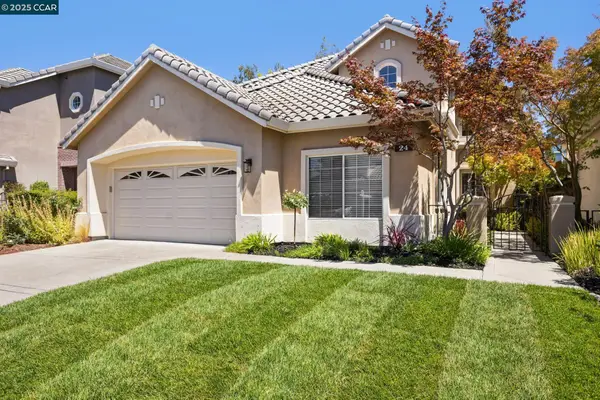 $2,075,000Active5 beds 3 baths2,851 sq. ft.
$2,075,000Active5 beds 3 baths2,851 sq. ft.24 Volterra Ct, DANVILLE, CA 94526
MLS# 41107419Listed by: COMPASS - New
 $1,295,000Active2 beds 2 baths1,440 sq. ft.
$1,295,000Active2 beds 2 baths1,440 sq. ft.706 Lakeside Ct, Danville, CA 94526
MLS# 41107728Listed by: EXP REALTY - Open Sun, 1:30 to 4pmNew
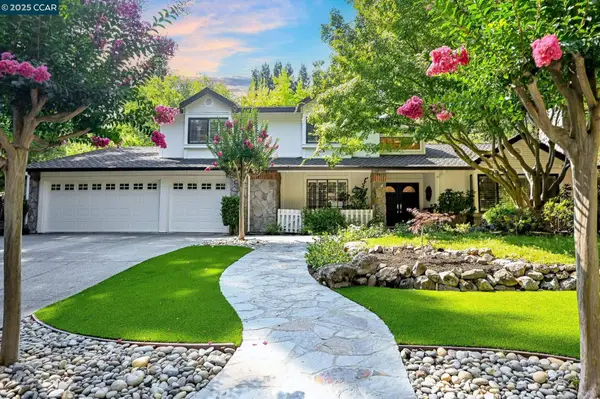 $2,895,000Active5 beds 4 baths3,460 sq. ft.
$2,895,000Active5 beds 4 baths3,460 sq. ft.2145 Deer Oak Way, DANVILLE, CA 94506
MLS# 41107190Listed by: ENGEL & VOLKERS DANVILLE - New
 $1,319,999Active3 beds 2 baths1,620 sq. ft.
$1,319,999Active3 beds 2 baths1,620 sq. ft.1618 Brush Creek Place, Danville, CA 94526
MLS# 41104433Listed by: PREMIER REALTY ASSOCIATES 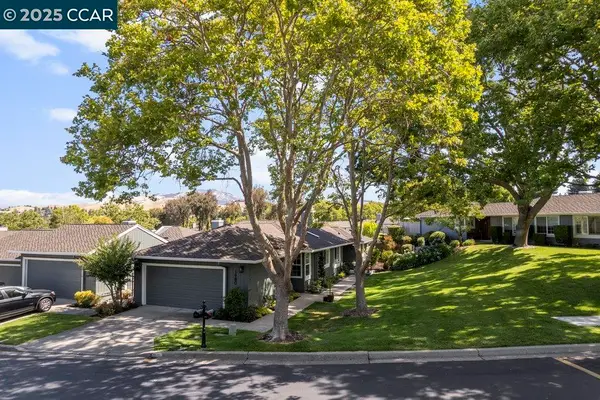 $1,325,000Pending2 beds 2 baths1,513 sq. ft.
$1,325,000Pending2 beds 2 baths1,513 sq. ft.1980 Saint George Rd, Danville, CA 94526
MLS# 41107605Listed by: COMPASS- New
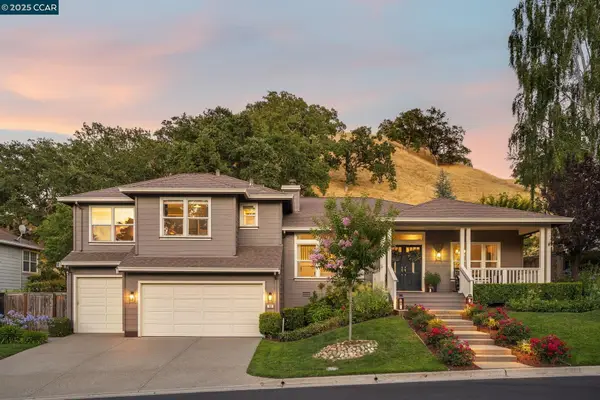 $2,449,000Active4 beds 4 baths2,939 sq. ft.
$2,449,000Active4 beds 4 baths2,939 sq. ft.108 Shadewell Dr, Danville, CA 94506
MLS# 41101584Listed by: COMPASS
