736 Tunbridge Rd, Danville, CA 94526
Local realty services provided by:Better Homes and Gardens Real Estate Royal & Associates

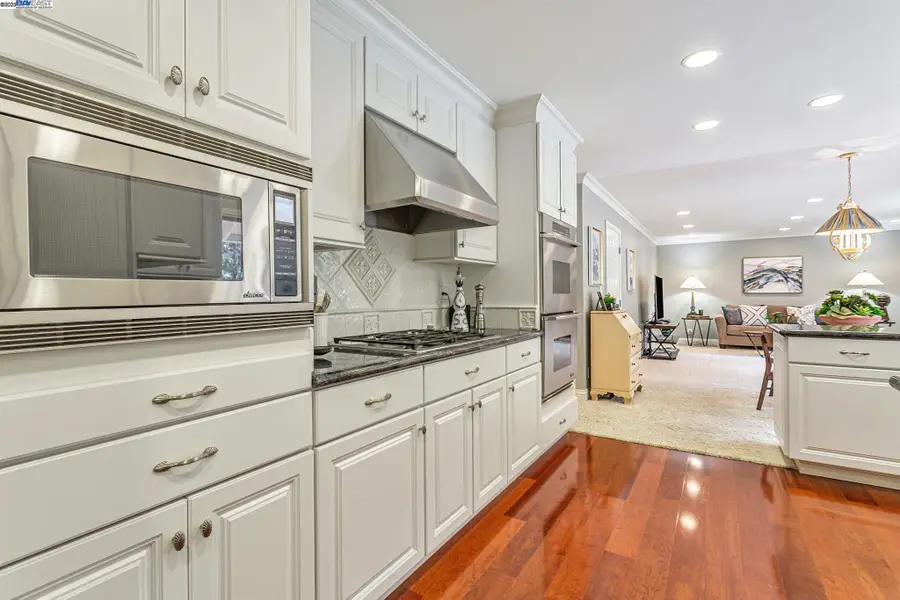
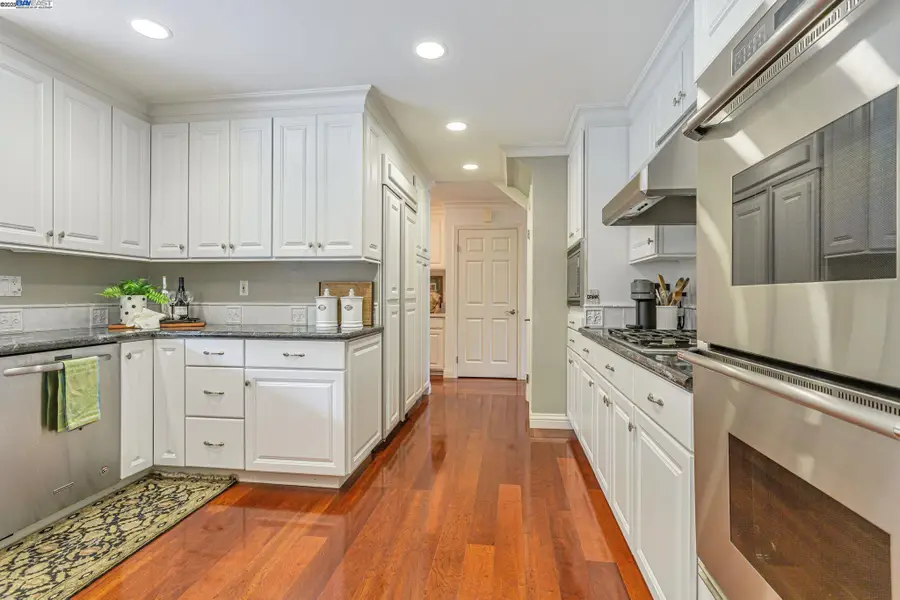
736 Tunbridge Rd,Danville, CA 94526
$2,195,000
- 5 Beds
- 3 Baths
- 2,387 sq. ft.
- Single family
- Pending
Listed by:todd carter
Office:re/max accord
MLS#:41105512
Source:CAMAXMLS
Price summary
- Price:$2,195,000
- Price per sq. ft.:$919.56
- Monthly HOA dues:$145
About this home
This well-maintained 5-bedroom, 3-bath home is nestled in the highly sought-after Sycamore neighborhood of Danville. With a flexible floor plan , this home offers the convenience of a main-level primary suite plus two additional bedrooms downstairs—ideal for multi-generational living or a home office setup. Enjoy both formal living and dining rooms as well as a spacious family room off the kitchen, creating an easy flow for entertaining and everyday living. Upstairs, you’ll find two more bedrooms and massive attic storage—approximately 500 sq ft of unfinished space, offering endless potential for future expansion. Outside, the gorgeous, private backyard is a serene retreat perfect for relaxing or hosting gatherings. Located in a community known for its lush greenbelts and friendly atmosphere, Sycamore residents enjoy access to pools, tennis courts, and scenic walking trails—all just minutes from downtown Danville, top-rated schools, and commuter routes.
Contact an agent
Home facts
- Year built:1974
- Listing Id #:41105512
- Added:22 day(s) ago
- Updated:August 15, 2025 at 07:13 AM
Rooms and interior
- Bedrooms:5
- Total bathrooms:3
- Full bathrooms:3
- Living area:2,387 sq. ft.
Heating and cooling
- Cooling:Central Air
- Heating:Forced Air
Structure and exterior
- Roof:Composition Shingles
- Year built:1974
- Building area:2,387 sq. ft.
- Lot area:0.24 Acres
Utilities
- Water:Public
Finances and disclosures
- Price:$2,195,000
- Price per sq. ft.:$919.56
New listings near 736 Tunbridge Rd
- New
 $3,525,000Active4 beds 6 baths4,164 sq. ft.
$3,525,000Active4 beds 6 baths4,164 sq. ft.221 El Sobrante Dr, Danville, CA 94526
MLS# 41108209Listed by: CHRISTIE'S INTL RE SERENO - Open Sun, 1:30 to 4:30pmNew
 $1,339,000Active3 beds 3 baths2,195 sq. ft.
$1,339,000Active3 beds 3 baths2,195 sq. ft.134 Tivoli Ln, DANVILLE, CA 94506
MLS# 41108091Listed by: THE AGENCY - New
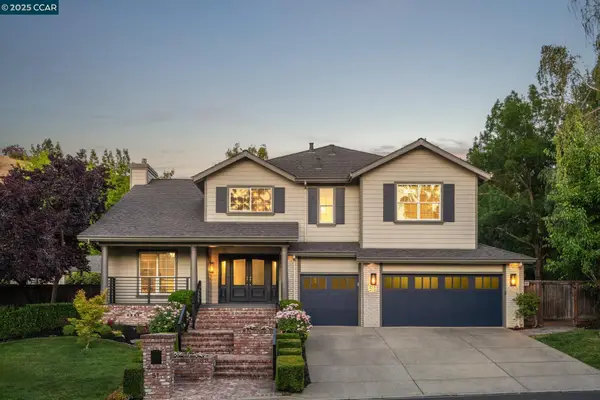 $3,300,000Active5 beds 5 baths4,400 sq. ft.
$3,300,000Active5 beds 5 baths4,400 sq. ft.51 Brightwood Cir, Danville, CA 94506
MLS# 41108063Listed by: COLDWELL BANKER REALTY - New
 $2,550,000Active4 beds 3 baths2,463 sq. ft.
$2,550,000Active4 beds 3 baths2,463 sq. ft.280 Fairway Dr, Danville, CA 94526
MLS# 41107872Listed by: COMPASS - Open Sat, 1 to 3pmNew
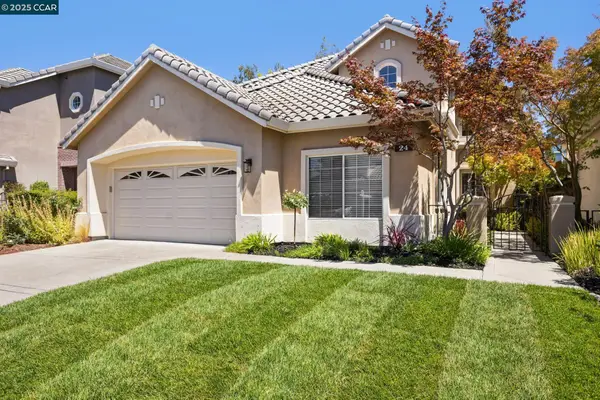 $2,075,000Active5 beds 3 baths2,851 sq. ft.
$2,075,000Active5 beds 3 baths2,851 sq. ft.24 Volterra Ct, DANVILLE, CA 94526
MLS# 41107419Listed by: COMPASS - New
 $1,295,000Active2 beds 2 baths1,440 sq. ft.
$1,295,000Active2 beds 2 baths1,440 sq. ft.706 Lakeside Ct, Danville, CA 94526
MLS# 41107728Listed by: EXP REALTY - Open Sun, 1:30 to 4pmNew
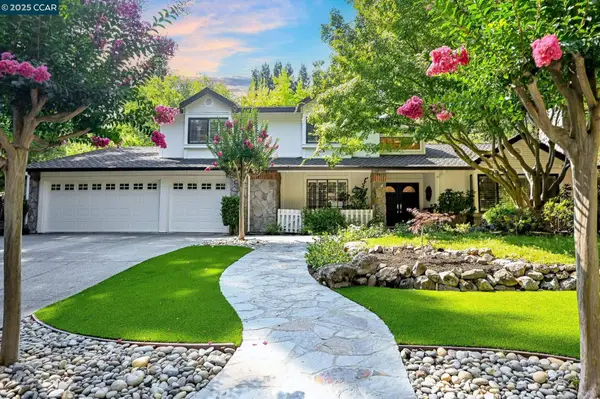 $2,895,000Active5 beds 4 baths3,460 sq. ft.
$2,895,000Active5 beds 4 baths3,460 sq. ft.2145 Deer Oak Way, DANVILLE, CA 94506
MLS# 41107190Listed by: ENGEL & VOLKERS DANVILLE - New
 $1,319,999Active3 beds 2 baths1,620 sq. ft.
$1,319,999Active3 beds 2 baths1,620 sq. ft.1618 Brush Creek Place, Danville, CA 94526
MLS# 41104433Listed by: PREMIER REALTY ASSOCIATES 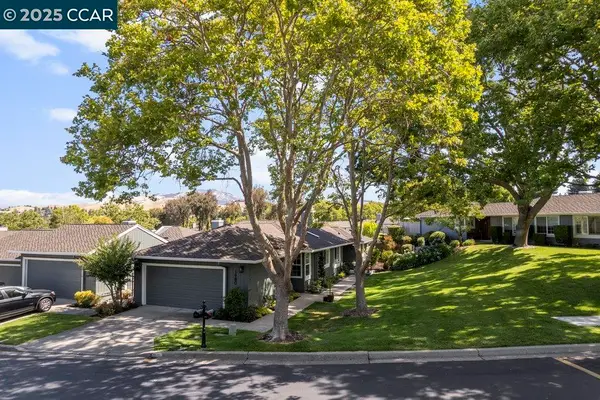 $1,325,000Pending2 beds 2 baths1,513 sq. ft.
$1,325,000Pending2 beds 2 baths1,513 sq. ft.1980 Saint George Rd, Danville, CA 94526
MLS# 41107605Listed by: COMPASS- New
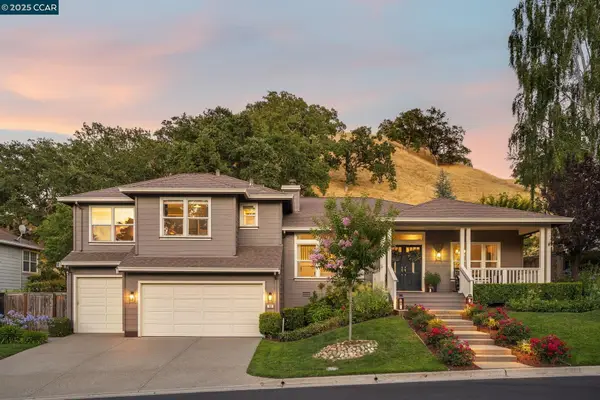 $2,449,000Active4 beds 4 baths2,939 sq. ft.
$2,449,000Active4 beds 4 baths2,939 sq. ft.108 Shadewell Dr, Danville, CA 94506
MLS# 41101584Listed by: COMPASS
