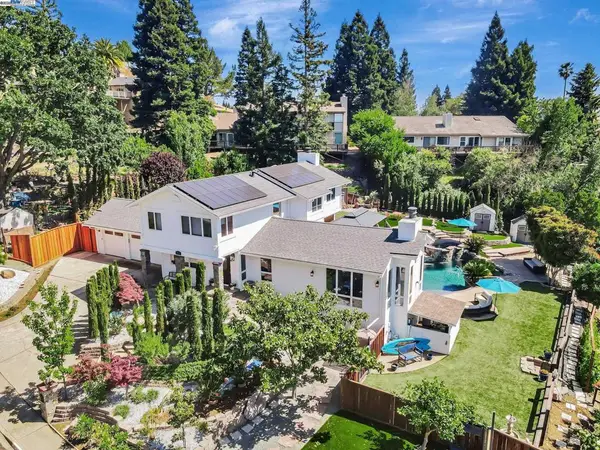775 Kirkcrest Rd, Danville, CA 94526
Local realty services provided by:Better Homes and Gardens Real Estate Registry
775 Kirkcrest Rd,Danville, CA 94526
$3,195,000
- 4 Beds
- 5 Baths
- 4,200 sq. ft.
- Single family
- Active
Upcoming open houses
- Thu, Oct 0210:00 am - 01:00 pm
- Sun, Oct 0502:00 pm - 04:00 pm
Listed by:ann newton cane
Office:golden gate sotheby's int'l re
MLS#:41103965
Source:CRMLS
Price summary
- Price:$3,195,000
- Price per sq. ft.:$760.71
About this home
Kirkcrest Road is one of Danville’s preeminent addresses, and this home – featuring an exceptional ADU/guest cottage, among other amenities – is one of the road’s preeminent homes. Near the end of a quiet cul-de-sac, this home offers elegant indoor-outdoor living minutes from downtown Danville. Enter past twin water features under a foyer with a 15-ft. ceiling. The chef’s kitchen features marble counters, Miele and Wolf appliances, dual refrigerator-freezers, and a breakfast nook with garden views. The adjacent family/living room offers vaulted ceilings, a stone fireplace, and a hidden television. Across the hallway, the formal dining room easily seats ten. Outside, enjoy a deck with DCS grill, pizza oven, and covered spa under mature oaks, palms, and Japanese maples. Three bedrooms, including the private principal suite, lie on the main floor; downstairs is a spacious bedroom (with en-suite bathroom), that could serve as a playroom or additional family room. The refrigerated wine cellar completes the lower floor. The detached apartment/ADU is ideal for extended guest stays, an au pair residence, or multigenerational living. It offers a kitchen, full bathroom, separate bedroom, and walk-in closet. Ample parking completes this serene, tree-shaded property near the Iron Horse Trail and top schools.
Contact an agent
Home facts
- Year built:2002
- Listing ID #:41103965
- Added:84 day(s) ago
- Updated:September 30, 2025 at 06:33 AM
Rooms and interior
- Bedrooms:4
- Total bathrooms:5
- Full bathrooms:4
- Half bathrooms:1
- Living area:4,200 sq. ft.
Heating and cooling
- Cooling:Central Air
- Heating:Forced Air, Heat Pump
Structure and exterior
- Roof:Shingle
- Year built:2002
- Building area:4,200 sq. ft.
- Lot area:1.11 Acres
Utilities
- Sewer:Public Sewer
Finances and disclosures
- Price:$3,195,000
- Price per sq. ft.:$760.71
New listings near 775 Kirkcrest Rd
- New
 $2,118,600Active5 beds 3 baths2,591 sq. ft.
$2,118,600Active5 beds 3 baths2,591 sq. ft.324 Merrilee Place, Danville, CA 94526
MLS# 41113204Listed by: FOUNDATION REAL ESTATE - Open Thu, 10:30am to 1pmNew
 $2,200,000Active4 beds 3 baths2,509 sq. ft.
$2,200,000Active4 beds 3 baths2,509 sq. ft.90 Princeton Ct, Danville, CA 94526
MLS# 41113198Listed by: ELATION REAL ESTATE - New
 $2,118,600Active5 beds 3 baths2,591 sq. ft.
$2,118,600Active5 beds 3 baths2,591 sq. ft.324 Merrilee Place, Danville, CA 94526
MLS# 41113204Listed by: FOUNDATION REAL ESTATE - Open Thu, 10am to 1pmNew
 $1,450,000Active4 beds 2 baths1,625 sq. ft.
$1,450,000Active4 beds 2 baths1,625 sq. ft.149 Valle Verde Ct, Danville, CA 94526
MLS# 41113101Listed by: BHHS DRYSDALE PROPERTIES - New
 $1,199,888Active2 beds 2 baths1,436 sq. ft.
$1,199,888Active2 beds 2 baths1,436 sq. ft.631 Silver Lake Drive, Danville, CA 94526
MLS# ML82023108Listed by: CHRISTIE'S INTERNATIONAL REAL ESTATE SERENO - New
 $2,098,800Active4 beds 3 baths2,422 sq. ft.
$2,098,800Active4 beds 3 baths2,422 sq. ft.207 Alicante Ct, DANVILLE, CA 94526
MLS# 41112331Listed by: CHRISTIE'S INTL RE SERENO - New
 $1,648,000Active3 beds 2 baths1,626 sq. ft.
$1,648,000Active3 beds 2 baths1,626 sq. ft.117 Montana Dr, Danville, CA 94526
MLS# 41112793Listed by: COMPASS - New
 $1,050,000Active3 beds 3 baths1,632 sq. ft.
$1,050,000Active3 beds 3 baths1,632 sq. ft.14 Brookstone Ln, Danville, CA 94526
MLS# 41112770Listed by: COLDWELL BANKER REALTY - New
 $1,999,000Active5 beds 3 baths2,851 sq. ft.
$1,999,000Active5 beds 3 baths2,851 sq. ft.24 Volterra Ct, Danville, CA 94526
MLS# 41112349Listed by: COMPASS - New
 $2,695,000Active5 beds 3 baths4,045 sq. ft.
$2,695,000Active5 beds 3 baths4,045 sq. ft.2385 Holly Oak Dr, DANVILLE, CA 94506
MLS# 41112692Listed by: THE AGENCY
