851 Luz Ct, Danville, CA 94526
Local realty services provided by:Better Homes and Gardens Real Estate Wine Country Group
851 Luz Ct,Danville, CA 94526
$1,440,000
- 3 Beds
- 2 Baths
- 1,624 sq. ft.
- Single family
- Active
Listed by: marisa cox
Office: dudum real estate group
MLS#:41114509
Source:CRMLS
Price summary
- Price:$1,440,000
- Price per sq. ft.:$886.7
- Monthly HOA dues:$140
About this home
Absolute anomaly: Rare, well-laid out single level home on a cul-de-sac backing to a greenbelt. The curved brick pathway in the front guides you to the front door, with verdant mature trees shading the side & rear yards. Inside, natural light pours into every room from floor to ceiling windows & skylights, while real hardwood floors add warmth and elegance underfoot. You’ve been dreaming of this kitchen: the one that is the gathering spot for the holidays, with miles of cabinetry, elegant glass-front displays, a central island, built-in desk and stone countertops. Darling dining area just off the kitchen overlooks the rear patio. Living room is beyond comfortable: it is immense, with vaulted ceilings, wood burning fireplace ideal and a lovely view of the backyard. Cozy, primary retreat overlooks the front yard & greenbelt and is complete with ensuite bathroom & 2 closets including a spacious walk-in. Indoor laundry with washer & dryer + a 2 car finished garage round this home off as the ideal home. Backyard is charming & tidy with handsome deck and views of the park. The beloved neighborhood of Diablo West offers so many amenities: trails, pool, park, playground, tennis courts & a clubhouse. This move-in ready home is a unique find and an exciting opportunity.
Contact an agent
Home facts
- Year built:1976
- Listing ID #:41114509
- Added:71 day(s) ago
- Updated:December 21, 2025 at 01:41 AM
Rooms and interior
- Bedrooms:3
- Total bathrooms:2
- Full bathrooms:2
- Living area:1,624 sq. ft.
Heating and cooling
- Heating:Forced Air
Structure and exterior
- Roof:Shingle
- Year built:1976
- Building area:1,624 sq. ft.
- Lot area:0.12 Acres
Utilities
- Sewer:Public Sewer
Finances and disclosures
- Price:$1,440,000
- Price per sq. ft.:$886.7
New listings near 851 Luz Ct
- New
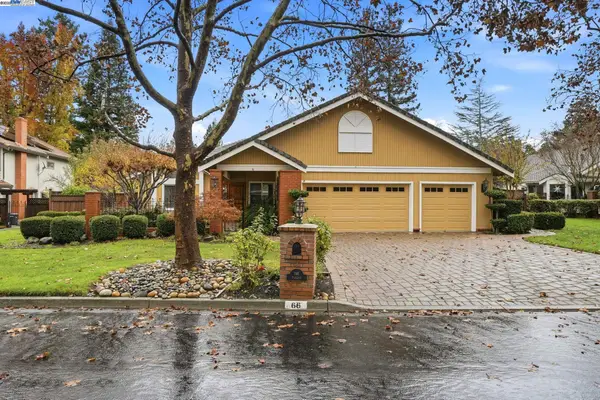 $2,250,000Active2 beds 2 baths2,313 sq. ft.
$2,250,000Active2 beds 2 baths2,313 sq. ft.66 Oakridge Ct, Danville, CA 94526
MLS# 41119446Listed by: RE/MAX ACCORD - New
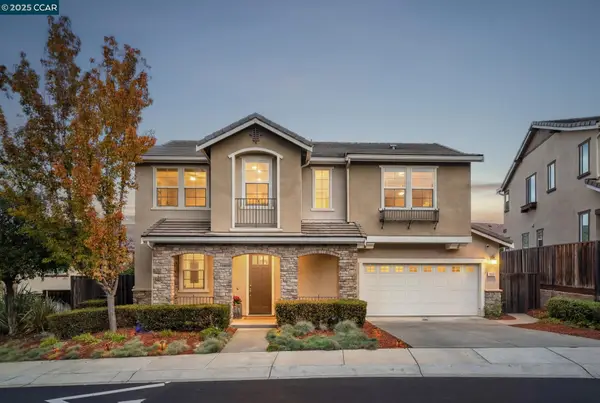 $1,425,000Active3 beds 3 baths1,870 sq. ft.
$1,425,000Active3 beds 3 baths1,870 sq. ft.310 Elworthy Ranch Circle, Danville, CA 94526
MLS# 41119243Listed by: COLDWELL BANKER REALTY 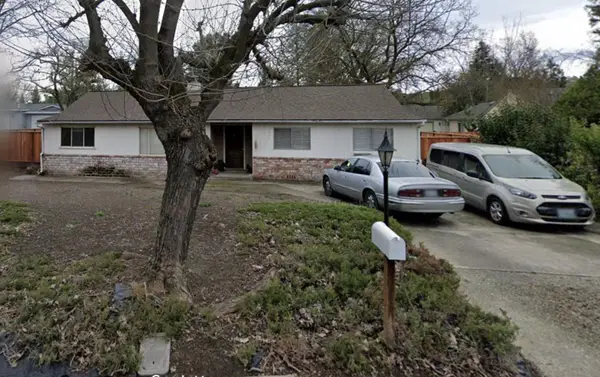 $1,075,000Pending4 beds 1 baths1,560 sq. ft.
$1,075,000Pending4 beds 1 baths1,560 sq. ft.192 Valle Vista Drive, Danville, CA 94526
MLS# ML82029515Listed by: LUXMORE REAL ESTATE- New
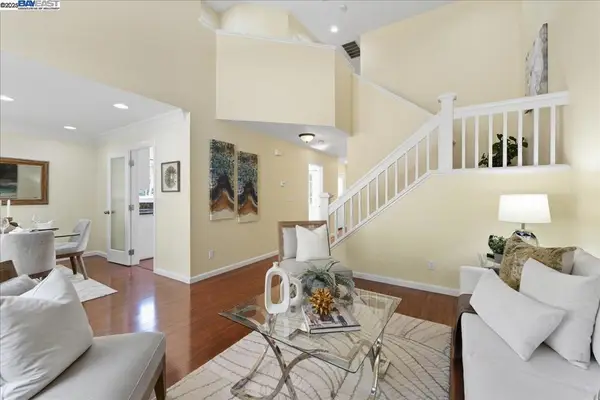 $968,000Active3 beds 3 baths1,598 sq. ft.
$968,000Active3 beds 3 baths1,598 sq. ft.313 Camino Arroyo E, Danville, CA 94506
MLS# 41119107Listed by: KELLER WILLIAMS THRIVE - New
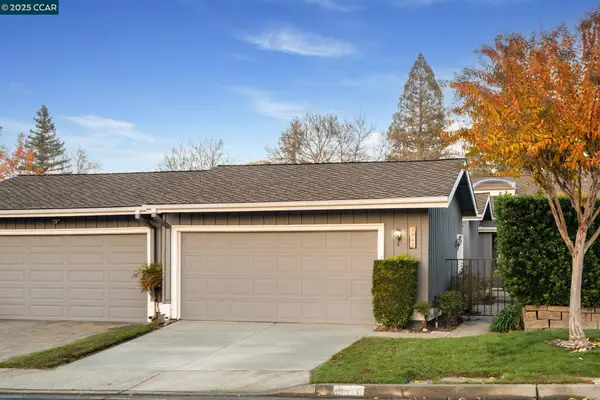 $1,249,000Active3 beds 2 baths1,539 sq. ft.
$1,249,000Active3 beds 2 baths1,539 sq. ft.1942 Rancho Verde Circle E, Danville, CA 94526
MLS# 41119041Listed by: COLDWELL BANKER REALTY 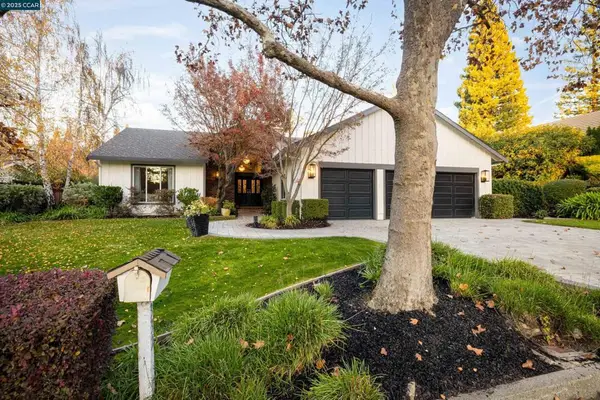 $2,299,000Pending4 beds 4 baths2,841 sq. ft.
$2,299,000Pending4 beds 4 baths2,841 sq. ft.332 Red Maple Drive, Danville, CA 94506
MLS# 41118438Listed by: THE AGENCY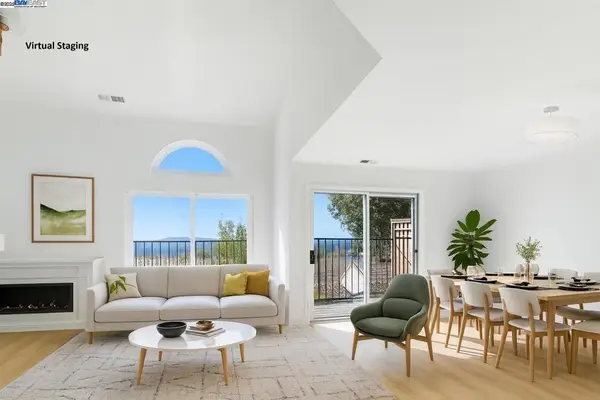 $998,000Active3 beds 3 baths1,598 sq. ft.
$998,000Active3 beds 3 baths1,598 sq. ft.4345 Conejo Dr, Danville, CA 94506
MLS# 41118866Listed by: A & J INVESTMENT SOLUTIONS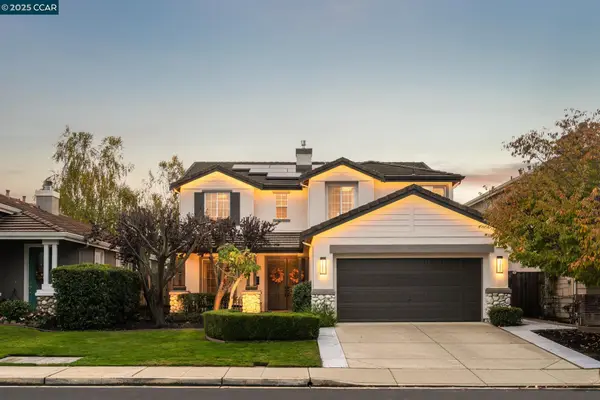 $1,899,000Pending5 beds 3 baths2,893 sq. ft.
$1,899,000Pending5 beds 3 baths2,893 sq. ft.84 Plumeria Ct, Danville, CA 94506
MLS# 41117981Listed by: COLDWELL BANKER REALTY- Open Sun, 1 to 3pm
 $945,000Active3 beds 3 baths1,720 sq. ft.
$945,000Active3 beds 3 baths1,720 sq. ft.438 Sycamore Hill Drive, Danville, CA 94526
MLS# ML82028905Listed by: ASPIRE HOMES - Open Sun, 1 to 3pm
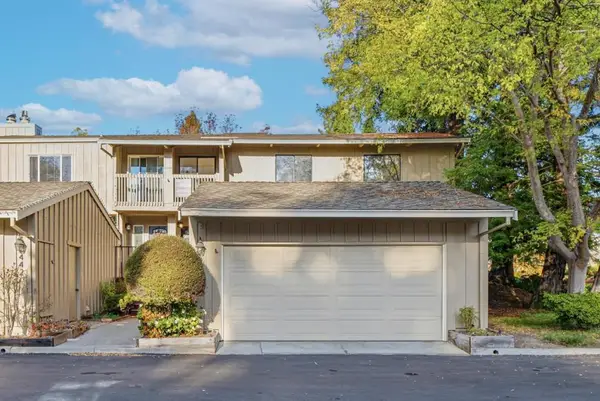 $945,000Active3 beds 3 baths1,720 sq. ft.
$945,000Active3 beds 3 baths1,720 sq. ft.438 Sycamore Hill Drive, Danville, CA 94526
MLS# ML82028905Listed by: ASPIRE HOMES
