855 El Pintado Rd., Danville, CA 94526
Local realty services provided by:Better Homes and Gardens Real Estate Royal & Associates
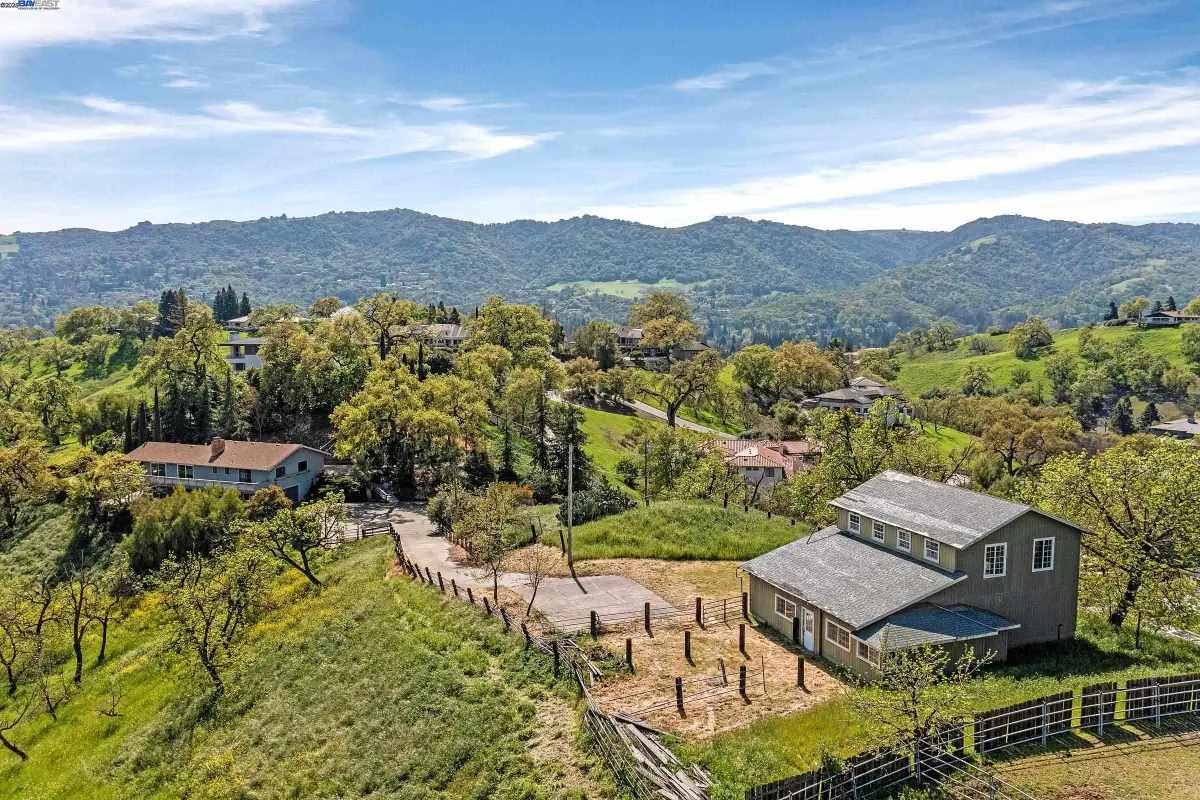
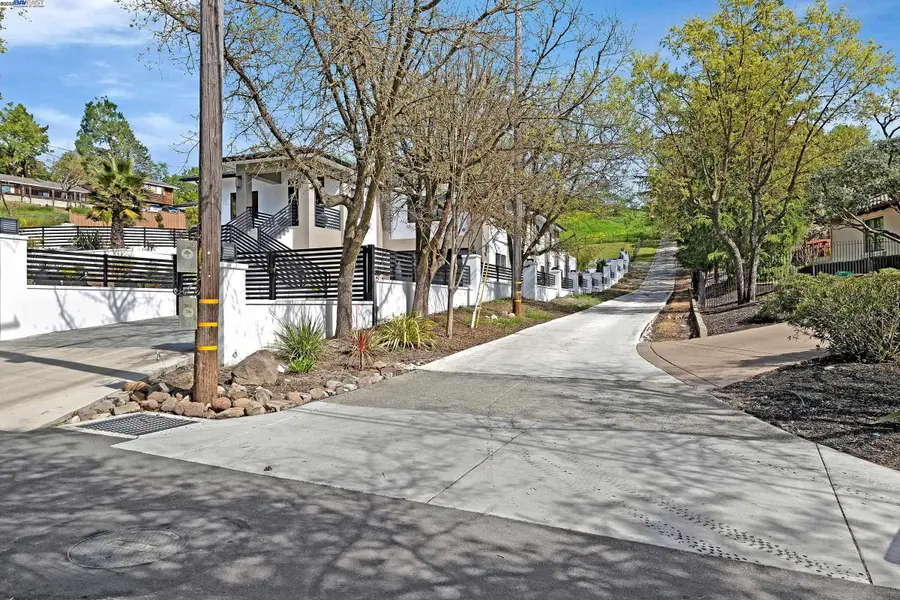
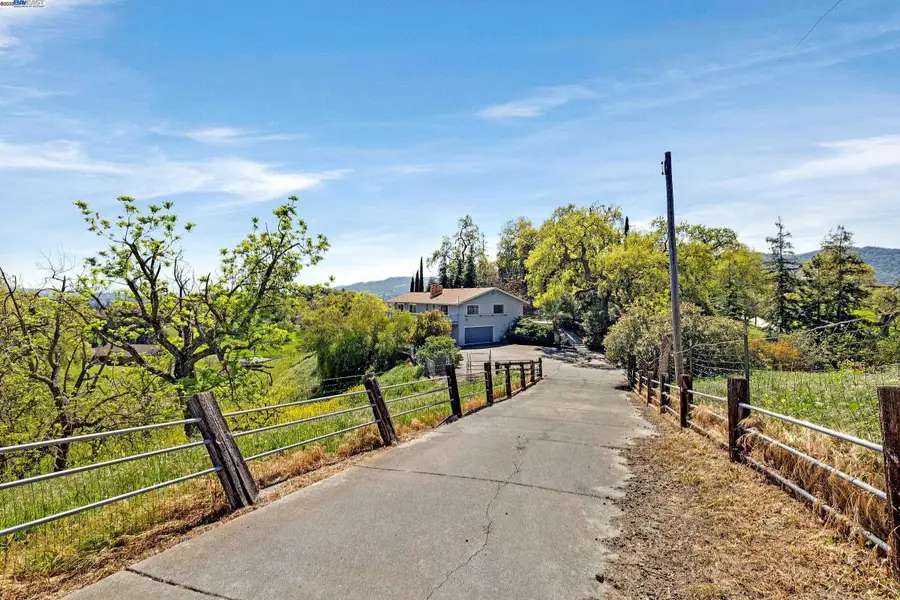
Listed by:laura glovin
Office:bhhs drysdale properties
MLS#:41090799
Source:CA_BRIDGEMLS
Price summary
- Price:$3,595,000
- Price per sq. ft.:$1,456.06
About this home
Breathtaking 360-Degree Views of Mt. Diablo & Rolling Hills! Nestled on the prestigious El Pintado Rd., this exceptional property offers endless possibilities. Spanning two separate parcels with distinct APN numbers, this unique estate is perfect for those seeking a family compound, equestrian retreat, or dream home development. The upper parcel (2.72 acres) features a barn partially converted into a guest house, while the lower parcel boasts a spacious 4-bedroom, 3-bath midcentury modern home with a finished basement/bonus room and abundant storage. Highlights include: Spectacular panoramic views of Mt. Diablo & surrounding hills Fixer-upper with tremendous potential to customize to your vision Equestrian-friendly property with a pond and ample space for horses Expansive deck & large front patio for seamless indoor-outdoor living Attached 2-car garage for convenience Opportunity to build two ADUs in addition to the existing structures Whether you’re envisioning a multi-generational estate or a private oasis, this property offers unmatched potential in a prime location. Don't miss this rare opportunity to create something truly special!
Contact an agent
Home facts
- Year built:1967
- Listing Id #:41090799
- Added:141 day(s) ago
- Updated:August 15, 2025 at 02:33 PM
Rooms and interior
- Bedrooms:4
- Total bathrooms:3
- Full bathrooms:3
- Living area:2,469 sq. ft.
Heating and cooling
- Cooling:Ceiling Fan(s), Central Air
- Heating:Fireplace(s), Forced Air, Wood Stove
Structure and exterior
- Roof:Shingle
- Year built:1967
- Building area:2,469 sq. ft.
- Lot area:4.39 Acres
Utilities
- Sewer:Septic Tank
Finances and disclosures
- Price:$3,595,000
- Price per sq. ft.:$1,456.06
New listings near 855 El Pintado Rd.
- New
 $3,525,000Active4 beds 6 baths4,164 sq. ft.
$3,525,000Active4 beds 6 baths4,164 sq. ft.221 El Sobrante Dr, Danville, CA 94526
MLS# 41108209Listed by: CHRISTIE'S INTL RE SERENO - New
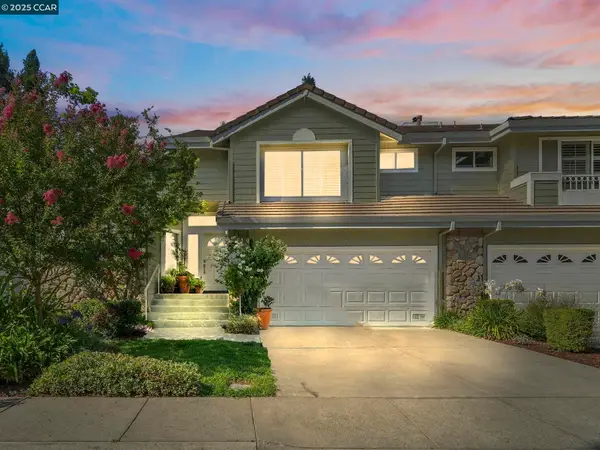 $1,339,000Active3 beds 3 baths2,195 sq. ft.
$1,339,000Active3 beds 3 baths2,195 sq. ft.134 Tivoli Ln, Danville, CA 94506
MLS# 41108091Listed by: THE AGENCY - New
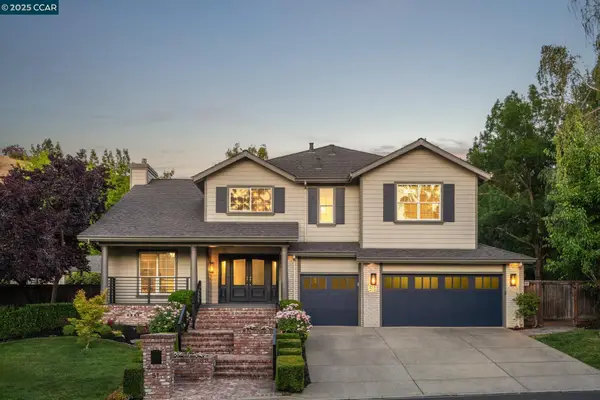 $3,300,000Active5 beds 5 baths4,400 sq. ft.
$3,300,000Active5 beds 5 baths4,400 sq. ft.51 Brightwood Cir, Danville, CA 94506
MLS# 41108063Listed by: COLDWELL BANKER REALTY - New
 $2,550,000Active4 beds 3 baths2,463 sq. ft.
$2,550,000Active4 beds 3 baths2,463 sq. ft.280 Fairway Dr, Danville, CA 94526
MLS# 41107872Listed by: COMPASS - Open Sat, 1 to 3pmNew
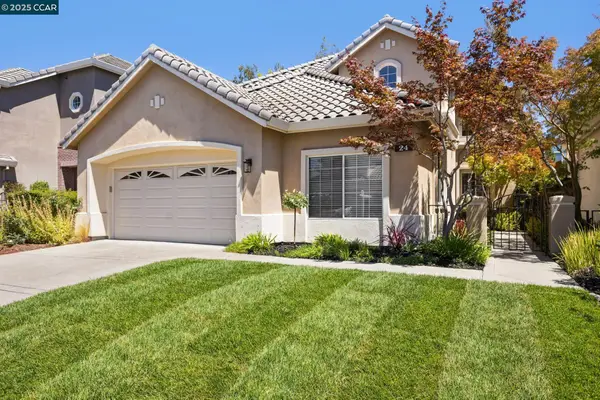 $2,075,000Active5 beds 3 baths2,851 sq. ft.
$2,075,000Active5 beds 3 baths2,851 sq. ft.24 Volterra Ct, DANVILLE, CA 94526
MLS# 41107419Listed by: COMPASS - New
 $1,295,000Active2 beds 2 baths1,440 sq. ft.
$1,295,000Active2 beds 2 baths1,440 sq. ft.706 Lakeside Ct, Danville, CA 94526
MLS# 41107728Listed by: EXP REALTY - Open Sun, 1:30 to 4pmNew
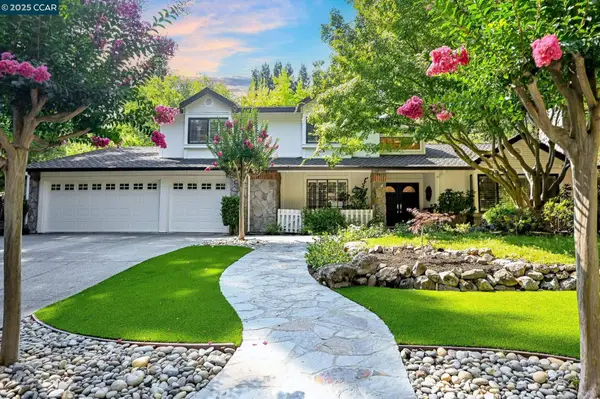 $2,895,000Active5 beds 4 baths3,460 sq. ft.
$2,895,000Active5 beds 4 baths3,460 sq. ft.2145 Deer Oak Way, DANVILLE, CA 94506
MLS# 41107190Listed by: ENGEL & VOLKERS DANVILLE - New
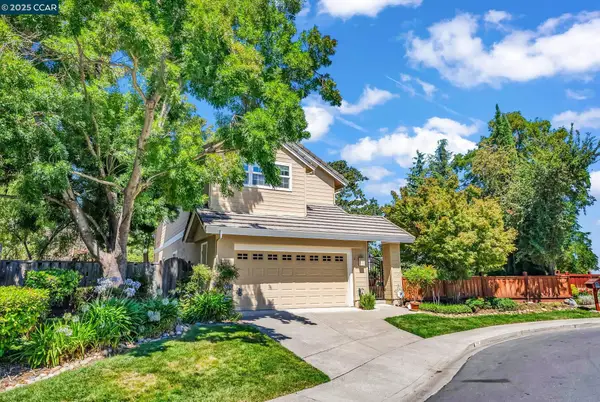 $1,319,999Active3 beds 2 baths1,620 sq. ft.
$1,319,999Active3 beds 2 baths1,620 sq. ft.1618 Brush Creek Place, DANVILLE, CA 94526
MLS# 41104433Listed by: PREMIER REALTY ASSOCIATES 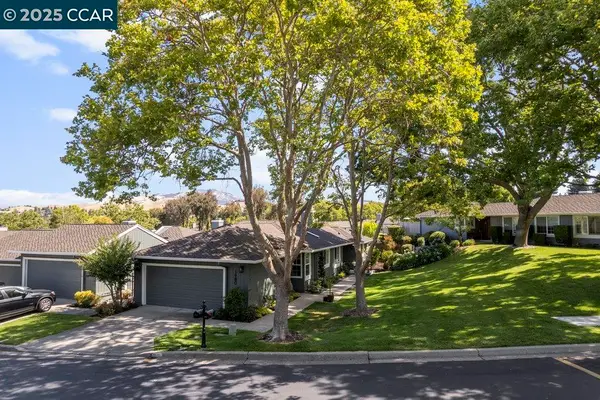 $1,325,000Pending2 beds 2 baths1,513 sq. ft.
$1,325,000Pending2 beds 2 baths1,513 sq. ft.1980 Saint George Rd, Danville, CA 94526
MLS# 41107605Listed by: COMPASS- Open Sat, 2 to 4pmNew
 $2,449,000Active4 beds 4 baths2,939 sq. ft.
$2,449,000Active4 beds 4 baths2,939 sq. ft.108 Shadewell Dr, DANVILLE, CA 94506
MLS# 41101584Listed by: COMPASS
