865 El Cerro Blvd, Danville, CA 94526
Local realty services provided by:Better Homes and Gardens Real Estate Royal & Associates
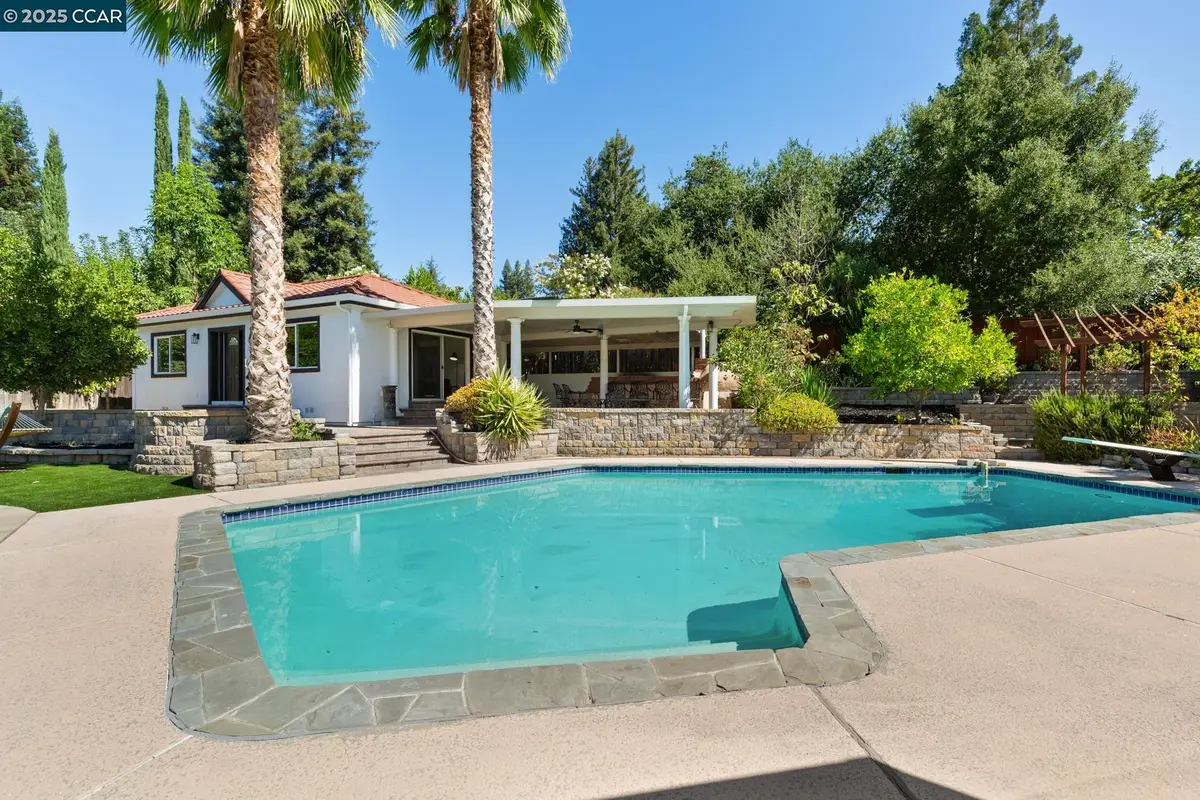
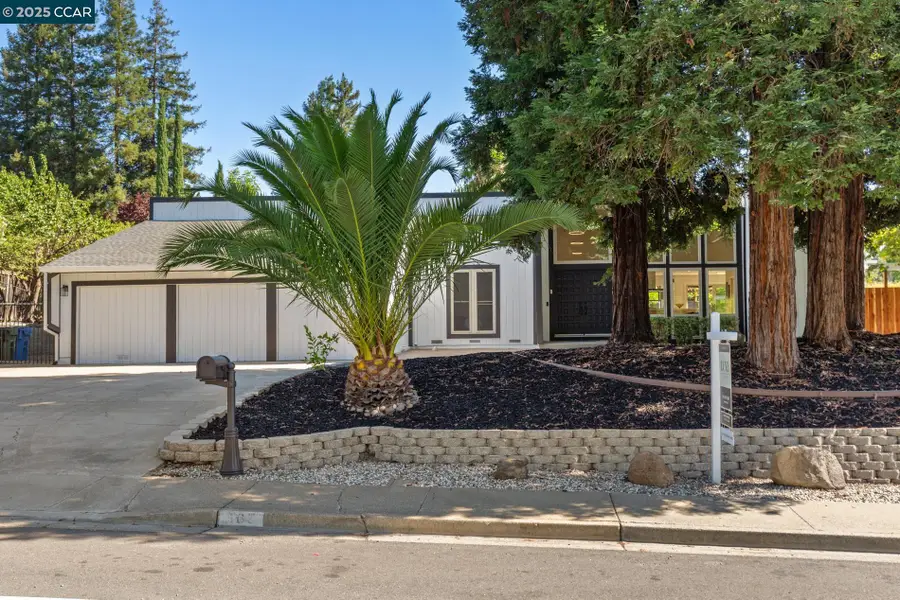
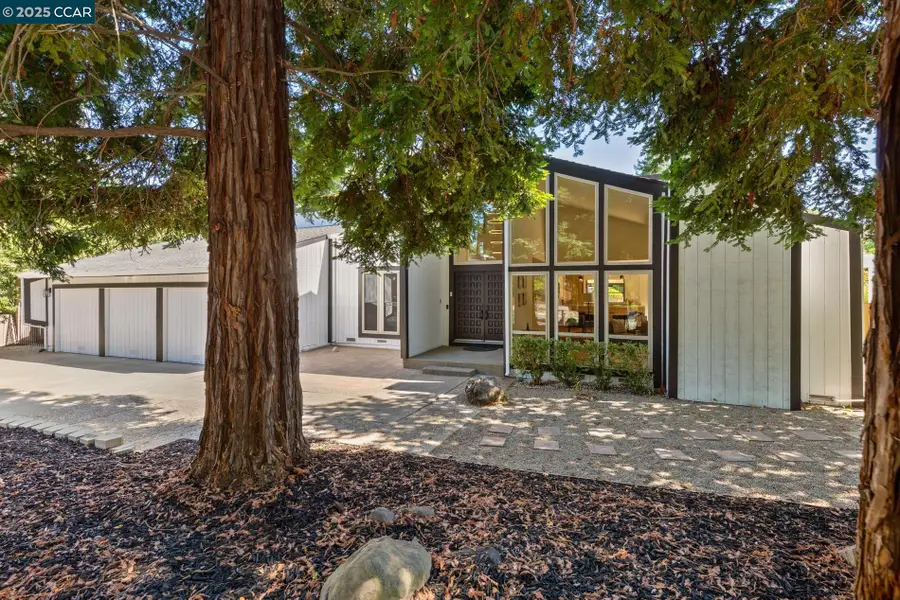
Listed by:sante sandhu
Office:luxe real estate
MLS#:41097066
Source:CA_BRIDGEMLS
Price summary
- Price:$2,495,000
- Price per sq. ft.:$1,208.23
About this home
Welcome to 865 El Cerro. Recently renovated Stunning single story Home w/ 800sq ft pool House located in the Leander Hills neighborhood of Danville. Enter through the double doors and take in all the natural light & the high ceilings. Open Floor plan. Property features a 3 bed 2.5 baths main House with 2065 sq ft. Studio/Au Pair/In Law unit featuring 1 bed 1 bath with 800 sq ft. Formal living and family room featuring a cozy fireplace. The kitchen features a breakfast nook/eat in kitchen with outdoor access to a wraparound deck, Taj Mahal quartzite countertops, modern custom cabinetry w/plenty of storage & stainless steel appliances. The primary suite features his & hers closets, double vanity sink, walk-in shower and access to the backyard. Attached 3 car garage plus a huge driveway with a gated side yard for storage or RV parking. Washer and dryer in the unit. Enjoy the outdoor living Oasis with multiple decks, artificial grass, built-in BBQ and sparkling blue Pool. Walking distance to award-winning schools, hiking trails, minutes away from downtown Danville, restaurants, shops and freeway access. Must see!
Contact an agent
Home facts
- Year built:1973
- Listing Id #:41097066
- Added:94 day(s) ago
- Updated:August 15, 2025 at 02:33 PM
Rooms and interior
- Bedrooms:3
- Total bathrooms:3
- Full bathrooms:2
- Living area:2,065 sq. ft.
Heating and cooling
- Cooling:Ceiling Fan(s), Central Air
- Heating:Forced Air, Natural Gas
Structure and exterior
- Roof:Shingle
- Year built:1973
- Building area:2,065 sq. ft.
- Lot area:0.39 Acres
Finances and disclosures
- Price:$2,495,000
- Price per sq. ft.:$1,208.23
New listings near 865 El Cerro Blvd
- New
 $3,525,000Active4 beds 6 baths4,164 sq. ft.
$3,525,000Active4 beds 6 baths4,164 sq. ft.221 El Sobrante Dr, Danville, CA 94526
MLS# 41108209Listed by: CHRISTIE'S INTL RE SERENO - New
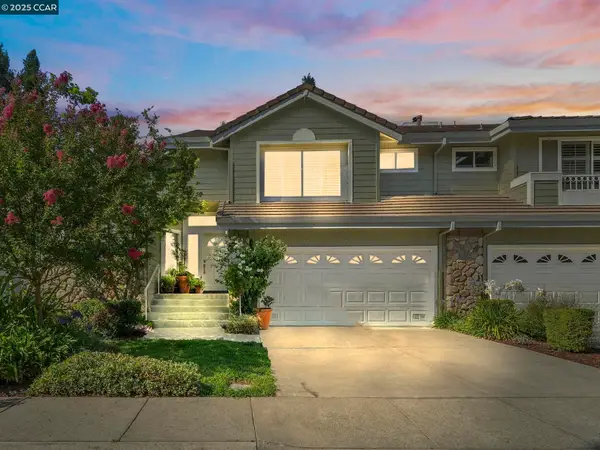 $1,339,000Active3 beds 3 baths2,195 sq. ft.
$1,339,000Active3 beds 3 baths2,195 sq. ft.134 Tivoli Ln, Danville, CA 94506
MLS# 41108091Listed by: THE AGENCY - New
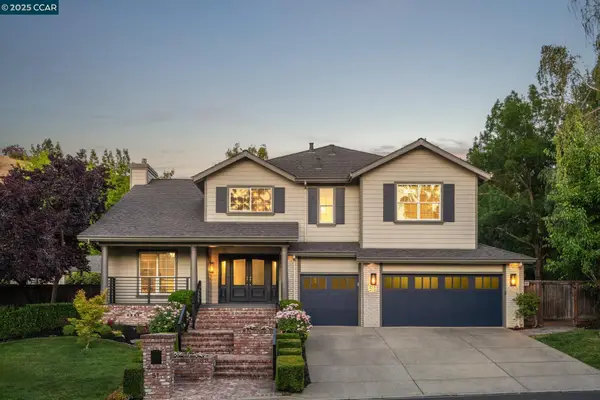 $3,300,000Active5 beds 5 baths4,400 sq. ft.
$3,300,000Active5 beds 5 baths4,400 sq. ft.51 Brightwood Cir, Danville, CA 94506
MLS# 41108063Listed by: COLDWELL BANKER REALTY - New
 $2,550,000Active4 beds 3 baths2,463 sq. ft.
$2,550,000Active4 beds 3 baths2,463 sq. ft.280 Fairway Dr, Danville, CA 94526
MLS# 41107872Listed by: COMPASS - Open Sat, 1 to 3pmNew
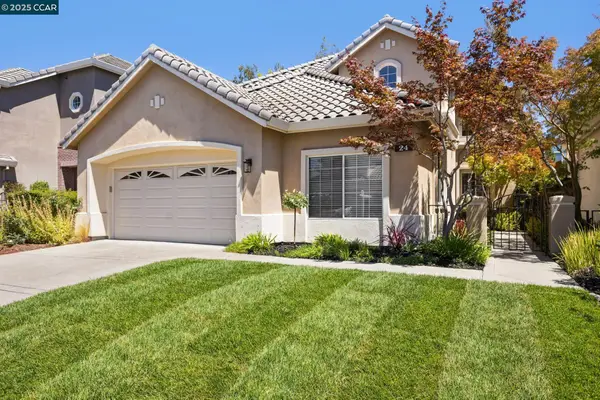 $2,075,000Active5 beds 3 baths2,851 sq. ft.
$2,075,000Active5 beds 3 baths2,851 sq. ft.24 Volterra Ct, DANVILLE, CA 94526
MLS# 41107419Listed by: COMPASS - New
 $1,295,000Active2 beds 2 baths1,440 sq. ft.
$1,295,000Active2 beds 2 baths1,440 sq. ft.706 Lakeside Ct, Danville, CA 94526
MLS# 41107728Listed by: EXP REALTY - Open Sun, 1:30 to 4pmNew
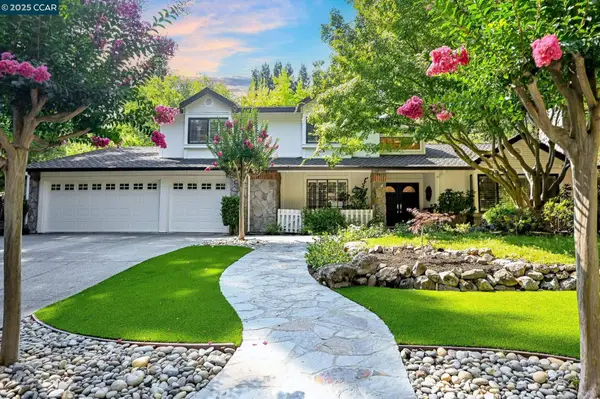 $2,895,000Active5 beds 4 baths3,460 sq. ft.
$2,895,000Active5 beds 4 baths3,460 sq. ft.2145 Deer Oak Way, DANVILLE, CA 94506
MLS# 41107190Listed by: ENGEL & VOLKERS DANVILLE - New
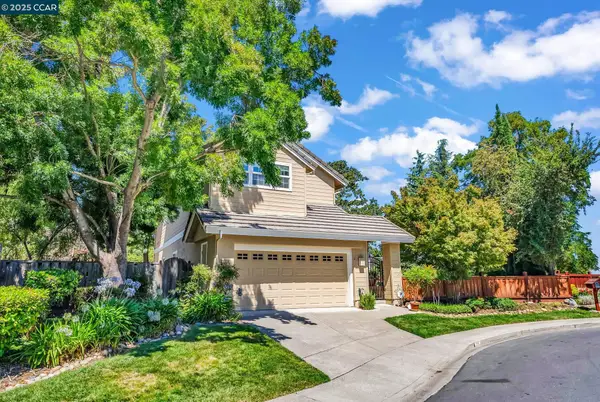 $1,319,999Active3 beds 2 baths1,620 sq. ft.
$1,319,999Active3 beds 2 baths1,620 sq. ft.1618 Brush Creek Place, Danville, CA 94526
MLS# 41104433Listed by: PREMIER REALTY ASSOCIATES 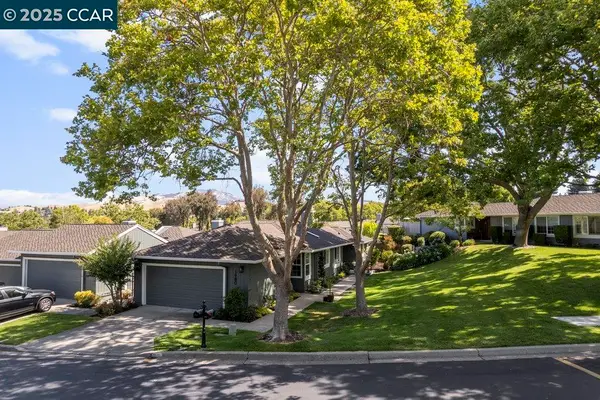 $1,325,000Pending2 beds 2 baths1,513 sq. ft.
$1,325,000Pending2 beds 2 baths1,513 sq. ft.1980 Saint George Rd, Danville, CA 94526
MLS# 41107605Listed by: COMPASS- New
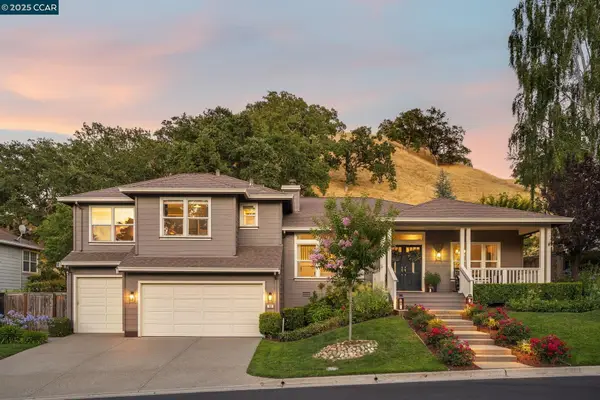 $2,449,000Active4 beds 4 baths2,939 sq. ft.
$2,449,000Active4 beds 4 baths2,939 sq. ft.108 Shadewell Dr, Danville, CA 94506
MLS# 41101584Listed by: COMPASS
