940 Eagle Ridge Dr, Danville, CA 94506
Local realty services provided by:Better Homes and Gardens Real Estate Clarity
940 Eagle Ridge Dr,Danville, CA 94506
$12,300,000
- 6 Beds
- 8 Baths
- 10,521 sq. ft.
- Single family
- Active
Listed by: joujou chawla(510) 406-4836
Office: compass
MLS#:41124175
Source:CAREIL
Price summary
- Price:$12,300,000
- Price per sq. ft.:$1,169.09
- Monthly HOA dues:$756
About this home
1st time on market. A work of art custom built by owners. A labor of love on top of Blackhawk Country Club’s Eagle Ridge Dr. Bella Diablo Vista gated estate. Award-winning designs, custom-curated features, discerning vision of innovative designers, talented artisans, renowned builders. Tuscan villa meets California’s fresh, light-drenched indr/outdr lifestyle. 1.17+/-acres borders parkland. Venetian plaster walls. Custom quarried travertine flrs inside & out. Soaring coffered ceilings. Custom iron/millwork. Radiant heated flrs. Recessed LED lights. Dual pane Marvin drs & windows. 10,500+/-SF living space. 9383 +/-SF 2-level main home. 5 en suite bdrms. 6.5 bths w/main-level guest suite. 2 staircases. Elevator. Executive office. State-of-the-art movie theater. Climate controlled 1200-bottle wine rm. Formal living & dining rms. Great rm w/walk-around bar. Fam rm. Chef’s kitchen. Dog washing rm. 1138+/-SF 1 bd/1ba detached guesthouse. Infinity-edged pool, spa. Gas frpit. Outdr kitchen. Terraces. 350 Cabernet Sauvignon grapevines. Olive & fruit trees. State-of-the-art security system/cameras. Solar panel system. 5-car garage. Near clubhouses, golf courses, fitness ctr, sprts complex, tennis cts, Blackhawk Plaza,downtown, freeways,Livermore Valley Wine Country,top-rated SRVUSD schls.
Contact an agent
Home facts
- Year built:2013
- Listing ID #:41124175
- Added:291 day(s) ago
- Updated:February 23, 2026 at 12:15 PM
Rooms and interior
- Bedrooms:6
- Total bathrooms:8
- Full bathrooms:7
- Half bathrooms:1
- Living area:10,521 sq. ft.
Heating and cooling
- Cooling:Ceiling Fan, Central -1 Zone
- Heating:Radiant, Solar, Two or More Heating Zones
Structure and exterior
- Roof:Tile
- Year built:2013
- Building area:10,521 sq. ft.
- Lot area:1.17 Acres
Utilities
- Water:City/Public, Water Filter
- Sewer:Sewer - Public
Finances and disclosures
- Price:$12,300,000
- Price per sq. ft.:$1,169.09
New listings near 940 Eagle Ridge Dr
- New
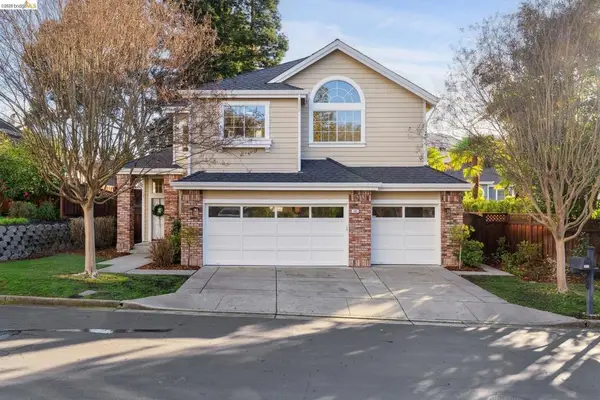 $2,240,000Active5 beds 3 baths3,158 sq. ft.
$2,240,000Active5 beds 3 baths3,158 sq. ft.162 162 Briar Pl, Danville, CA 94526
MLS# 41124708Listed by: COMPASS - New
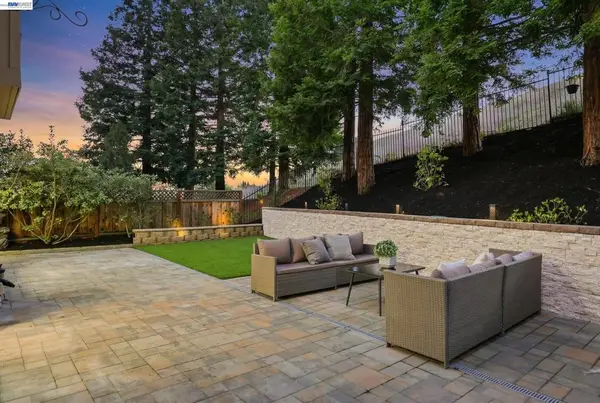 $1,399,000Active3 beds 3 baths2,236 sq. ft.
$1,399,000Active3 beds 3 baths2,236 sq. ft.415 415 Eagle Valley Way, Danville, CA 94506
MLS# 41124678Listed by: TOPSKY REALTY BAY AREA INC - New
 $2,998,800Active4 beds 3 baths4,073 sq. ft.
$2,998,800Active4 beds 3 baths4,073 sq. ft.333 333 Merrilee Pl, Danville, CA 94526
MLS# 41124572Listed by: CHRISTIE'S INTL RE SERENO - New
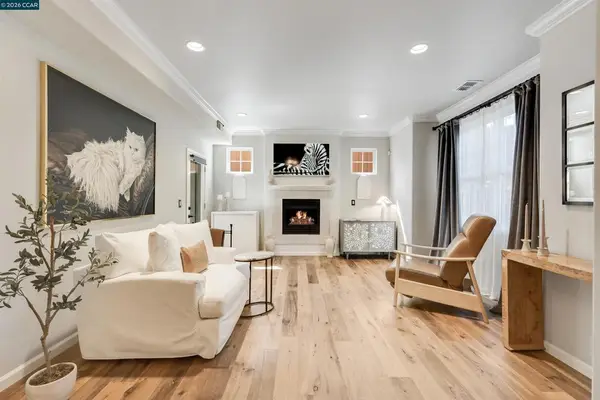 $759,000Active2 beds 1 baths1,001 sq. ft.
$759,000Active2 beds 1 baths1,001 sq. ft.230 230 El Pinto, Danville, CA 94526
MLS# 41124633Listed by: TWIN OAKS REAL ESTATE - New
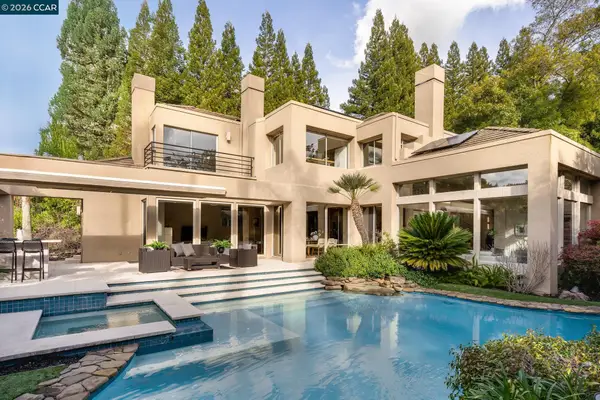 $3,500,000Active4 beds 4 baths4,099 sq. ft.
$3,500,000Active4 beds 4 baths4,099 sq. ft.4257 Golden Oak Court, Danville, CA 94506
MLS# 41124627Listed by: COLDWELL BANKER REALTY - New
 $1,899,000Active5 beds 3 baths2,651 sq. ft.
$1,899,000Active5 beds 3 baths2,651 sq. ft.149 149 Saint Francis Ct, Danville, CA 94526
MLS# 41124120Listed by: COMPASS - New
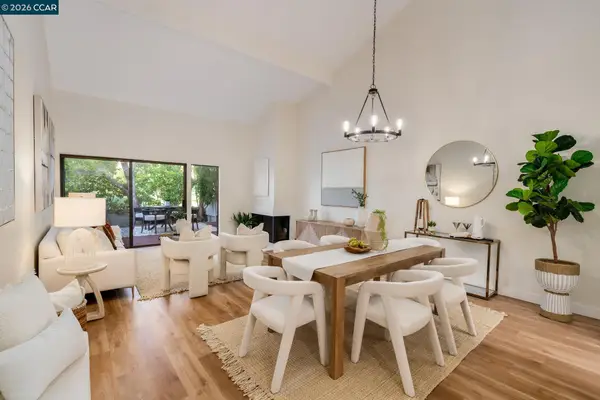 $1,175,000Active3 beds 2 baths1,539 sq. ft.
$1,175,000Active3 beds 2 baths1,539 sq. ft.1942 Rancho Verde Circle E, Danville, CA 94526
MLS# 41124499Listed by: COLDWELL BANKER REALTY - New
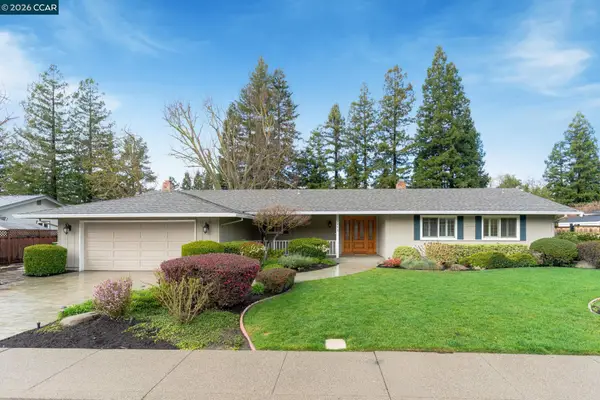 $1,799,000Active4 beds 2 baths2,315 sq. ft.
$1,799,000Active4 beds 2 baths2,315 sq. ft.156 Santiago Drive, DANVILLE, CA 94526
MLS# 41124446Listed by: TOWN REAL ESTATE - New
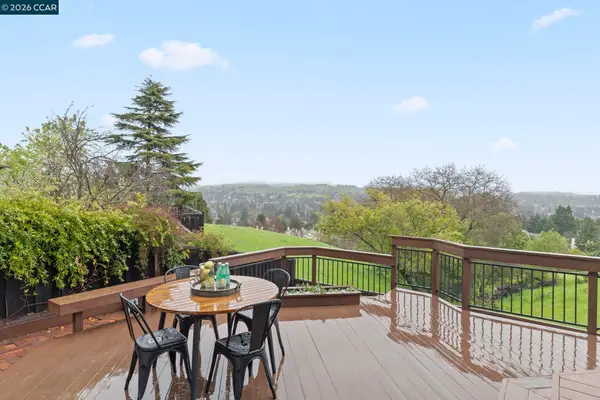 $1,625,000Active4 beds 3 baths2,080 sq. ft.
$1,625,000Active4 beds 3 baths2,080 sq. ft.1405 Fountain Springs Cir, DANVILLE, CA 94526
MLS# 41124281Listed by: COMPASS - New
 $1,798,880Active4 beds 3 baths1,922 sq. ft.
$1,798,880Active4 beds 3 baths1,922 sq. ft.372 372 Borica Dr, Danville, CA 94526
MLS# 41124034Listed by: COMPASS

