1412 Claremont Drive, Davis, CA 95616
Local realty services provided by:Better Homes and Gardens Real Estate Everything Real Estate
1412 Claremont Drive,Davis, CA 95616
$755,000
- 3 Beds
- 2 Baths
- - sq. ft.
- Single family
- Sold
Listed by:lisa quaschnick
Office:exp realty of california inc.
MLS#:225083527
Source:MFMLS
Sorry, we are unable to map this address
Price summary
- Price:$755,000
About this home
Major Upgrades = Major Savings to the buyer! This Davis beauty has the big-ticket items done, giving you years of peace of mind: main sewer line replaced in 2007 (a repair that can cost around $10k), upgraded electrical panel for safety and efficiency, newer roof, HVAC, tankless water heater, and windows to keep energy costs down. While other homes may need these expensive improvements, this one is ready for you to move right in. Inside, you'll find a home that's been lovingly maintained and tastefully updated. The kitchen features elegant cabinetry, stainless steel KitchenAid appliances (yes, the refrigerator is included!), and opens to a cozy living room with a romantic fireplace and lush backyard view. The hall bath has a classic footed tub, while the 2018 addition of a primary suite offers a spacious layout and a closet worth coveting. Step outside to a peaceful, private yard perfect for relaxing or entertaining. Additional thoughtful touches include permanent washable air filters, detailed trim work, and charming casement windows that let in refreshing Delta breezes. With charm, character, and costly upgrades already complete, this is the kind of home that lets you focus on enjoying life in Davis, not on expensive repairs.
Contact an agent
Home facts
- Year built:1963
- Listing ID #:225083527
- Added:98 day(s) ago
- Updated:October 02, 2025 at 08:45 PM
Rooms and interior
- Bedrooms:3
- Total bathrooms:2
- Full bathrooms:2
Heating and cooling
- Cooling:Ceiling Fan(s), Central
- Heating:Central, Gas
Structure and exterior
- Roof:Composition Shingle
- Year built:1963
Utilities
- Sewer:Public Sewer
Finances and disclosures
- Price:$755,000
New listings near 1412 Claremont Drive
- New
 $800,000Active3 beds 2 baths1,424 sq. ft.
$800,000Active3 beds 2 baths1,424 sq. ft.4306 Vista Way, Davis, CA 95618
MLS# 225128380Listed by: ECHELON REAL ESTATE - Open Fri, 3 to 5pmNew
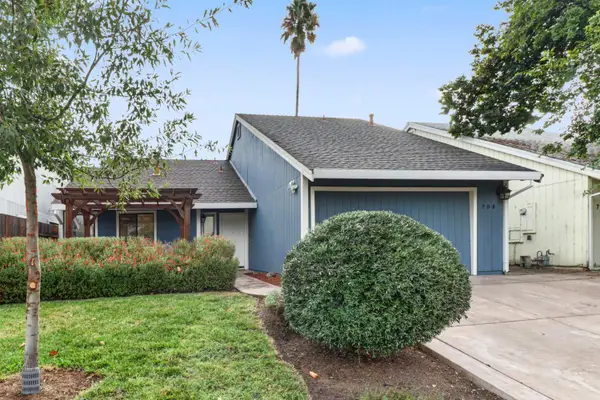 $615,000Active3 beds 2 baths1,015 sq. ft.
$615,000Active3 beds 2 baths1,015 sq. ft.708 Donovan Court, Davis, CA 95618
MLS# 225126893Listed by: WINDERMERE SIGNATURE PROPERTIES DAVIS - New
 $629,000Active4 beds 2 baths1,233 sq. ft.
$629,000Active4 beds 2 baths1,233 sq. ft.701 L Street, Davis, CA 95616
MLS# 225128076Listed by: LOWENTHAL REALTY CO. - Open Fri, 3 to 5pmNew
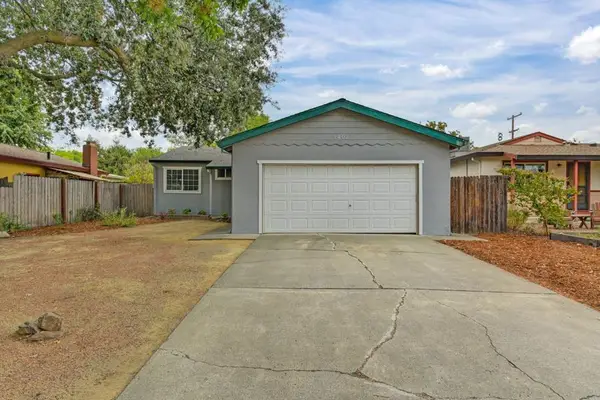 $549,000Active3 beds 1 baths1,000 sq. ft.
$549,000Active3 beds 1 baths1,000 sq. ft.1402 Spruce Lane, Davis, CA 95616
MLS# 225123197Listed by: WINDERMERE SIGNATURE PROPERTIES DAVIS - Open Sat, 2 to 4pmNew
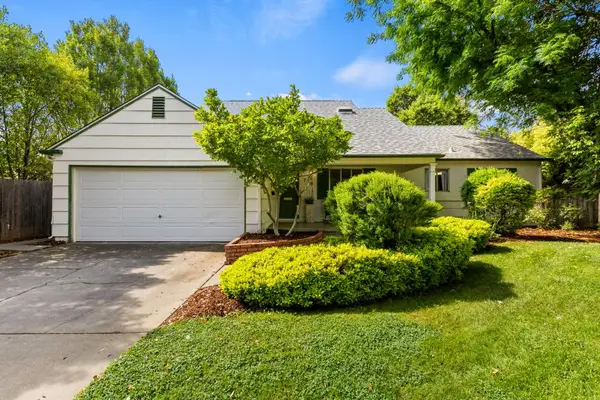 $815,000Active5 beds 3 baths2,307 sq. ft.
$815,000Active5 beds 3 baths2,307 sq. ft.756 Mulberry Lane, Davis, CA 95616
MLS# 225112490Listed by: ARNOLD & SANCHEZ REAL ESTATE, INC. - Open Sat, 12 to 3pmNew
 $759,000Active3 beds 2 baths1,453 sq. ft.
$759,000Active3 beds 2 baths1,453 sq. ft.2620 Belmont Drive, Davis, CA 95618
MLS# 225127623Listed by: RE/MAX GOLD FIRST STREET - New
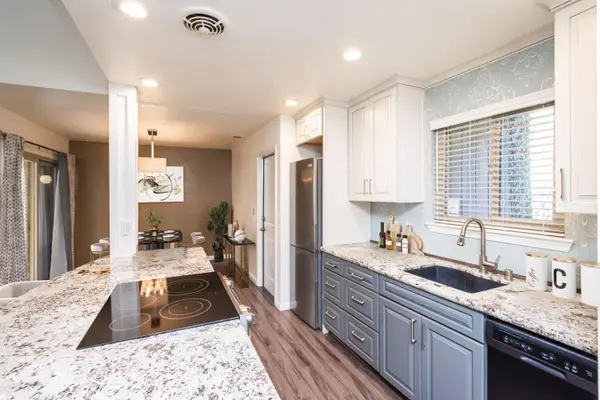 $479,900Active2 beds 1 baths1,088 sq. ft.
$479,900Active2 beds 1 baths1,088 sq. ft.4108 Cowell Boulevard, Davis, CA 95618
MLS# 225127460Listed by: REALTY ONE GROUP COMPLETE - New
 $1,200,000Active4 beds 3 baths2,348 sq. ft.
$1,200,000Active4 beds 3 baths2,348 sq. ft.2806 Audubon Circle, Davis, CA 95618
MLS# 225126814Listed by: COLDWELL BANKER SELECT REAL ESTATE - New
 $1,500,000Active4 beds 2 baths2,348 sq. ft.
$1,500,000Active4 beds 2 baths2,348 sq. ft.749 B Street, Davis, CA 95616
MLS# 225115096Listed by: ARNOLD & SANCHEZ REAL ESTATE, INC. - Open Sat, 1 to 3pmNew
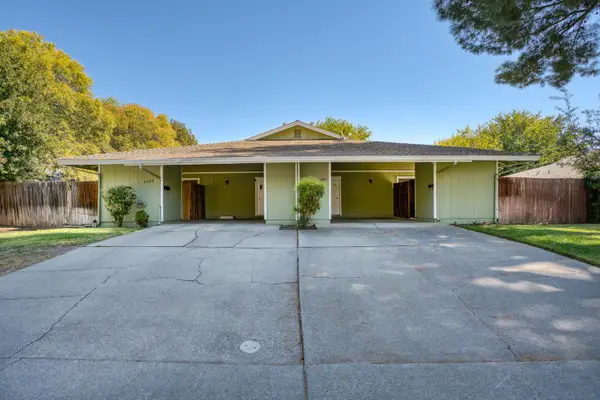 $888,000Active-- beds -- baths2,050 sq. ft.
$888,000Active-- beds -- baths2,050 sq. ft.1206-1208 J Street, DAVIS, CA 95616
MLS# 82022641Listed by: ARISE REALTY
