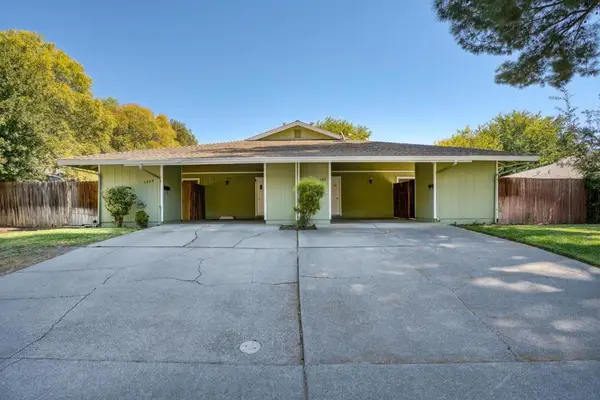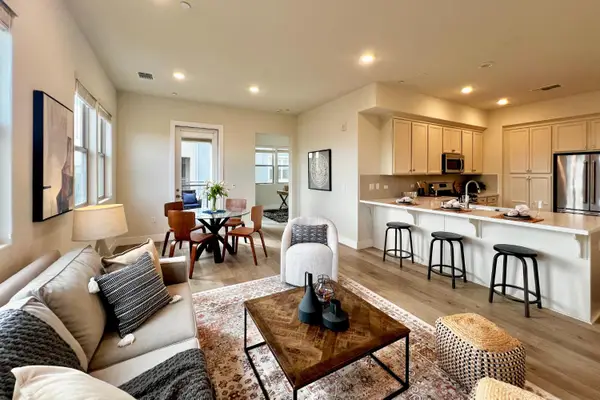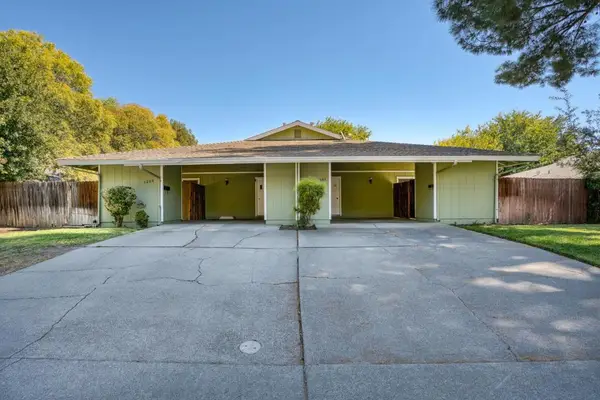1661 Spring Street #431, Davis, CA 95616
Local realty services provided by:Better Homes and Gardens Real Estate Integrity Real Estate
1661 Spring Street #431,Davis, CA 95616
$559,500
- 2 Beds
- 2 Baths
- 1,191 sq. ft.
- Condominium
- Active
Listed by:laura hudson-macdonald
Office:re/max gold davis
MLS#:225082377
Source:MFMLS
Price summary
- Price:$559,500
- Price per sq. ft.:$469.77
- Monthly HOA dues:$700
About this home
Come and experience the modern, easy living that the Cannery has to offer. This top floor, 2 bedroom, 2 bath condo has 10'ceilings, easy care vinyl plank flooring, a kitchen with finishes we all desire, quartz counter top and back splash, stainless steel appliances, gas stove with 5 burners, and ample storage. Primary bath has quartz counter, dual sinks, walk-in shower and large walk-in closet. Balcony is a perfect spot to enjoy your morning coffee. Locked, private Storage closet for all the extras is right across the hallway and another locked separate storage for bikes. Secure entrance to the building with video doorbell and gated, assigned secured parking. This is energy efficient living with amenities galore! Community Parks, 25 yard- year round heated pool, Spa, Clubhouse, BBQ's, Outdoor exercise equipment, Table Tennis, Walking Paths, 1/2 court Basketball, Bocce Ball, Farmers market, Dog Park, Amphitheater and more! This is community living at it's best with Social get togethers with your neighbors while enjoying all the activities that the Cannery has to offer. All of this and within close proximity to shopping, bus line and UCD!
Contact an agent
Home facts
- Year built:2021
- Listing ID #:225082377
- Added:103 day(s) ago
- Updated:October 01, 2025 at 02:57 PM
Rooms and interior
- Bedrooms:2
- Total bathrooms:2
- Full bathrooms:2
- Living area:1,191 sq. ft.
Heating and cooling
- Cooling:Ceiling Fan(s), Central
- Heating:Central
Structure and exterior
- Roof:Flat
- Year built:2021
- Building area:1,191 sq. ft.
- Lot area:0.03 Acres
Utilities
- Sewer:Public Sewer
Finances and disclosures
- Price:$559,500
- Price per sq. ft.:$469.77
New listings near 1661 Spring Street #431
- New
 $1,200,000Active4 beds 3 baths2,348 sq. ft.
$1,200,000Active4 beds 3 baths2,348 sq. ft.2806 Audubon Circle, Davis, CA 95618
MLS# 225126814Listed by: COLDWELL BANKER SELECT REAL ESTATE - New
 $1,500,000Active4 beds 2 baths2,348 sq. ft.
$1,500,000Active4 beds 2 baths2,348 sq. ft.749 B Street, Davis, CA 95616
MLS# 225115096Listed by: ARNOLD & SANCHEZ REAL ESTATE, INC. - Open Sat, 1 to 3pmNew
 $888,000Active4 beds 2 baths2,050 sq. ft.
$888,000Active4 beds 2 baths2,050 sq. ft.12061208 J Street, Davis, CA 95616
MLS# ML82022952Listed by: ARISE REALTY - New
 $616,000Active2 beds 2 baths1,431 sq. ft.
$616,000Active2 beds 2 baths1,431 sq. ft.1661 Spring Street #343, Davis, CA 95616
MLS# 225114875Listed by: REAL ESTATE SOURCE INC - New
 $530,000Active3 beds 2 baths1,200 sq. ft.
$530,000Active3 beds 2 baths1,200 sq. ft.2007 Alta Loma Street, Davis, CA 95616
MLS# 225125078Listed by: COLLEGE TOWN REALTY - New
 $859,000Active4 beds 3 baths1,833 sq. ft.
$859,000Active4 beds 3 baths1,833 sq. ft.1408 Santander Court, Davis, CA 95618
MLS# 225125269Listed by: REAL BROKERAGE - Open Sat, 1 to 3pmNew
 $888,000Active-- beds -- baths2,050 sq. ft.
$888,000Active-- beds -- baths2,050 sq. ft.12061208 J Street, Davis, CA 95616
MLS# ML82022641Listed by: ARISE REALTY - Open Sat, 1 to 3pmNew
 $888,000Active-- beds -- baths2,050 sq. ft.
$888,000Active-- beds -- baths2,050 sq. ft.12061208 J Street, Davis, CA 95616
MLS# ML82022641Listed by: ARISE REALTY - New
 $740,000Active3 beds 3 baths1,362 sq. ft.
$740,000Active3 beds 3 baths1,362 sq. ft.3408 Koso Street, Davis, CA 95618
MLS# 225124058Listed by: ECHELON REAL ESTATE - Open Sat, 1 to 3pm
 $1,559,000Active5 beds 4 baths3,669 sq. ft.
$1,559,000Active5 beds 4 baths3,669 sq. ft.5631 Tufts Street, Davis, CA 95618
MLS# 225122272Listed by: RE/MAX GOLD DAVIS
