1821 Valdora Street, Davis, CA 95618
Local realty services provided by:Better Homes and Gardens Real Estate Reliance Partners
Upcoming open houses
- Sat, Aug 3011:00 am - 01:00 pm
- Sat, Aug 3001:00 pm - 03:00 pm
- Sun, Aug 3101:30 pm - 03:30 pm
Listed by:murre traverso
Office:re/max gold first street
MLS#:225112266
Source:MFMLS
Price summary
- Price:$1,895,000
- Price per sq. ft.:$605.82
About this home
Welcome to this exceptionally refined home in Oakshade of South Davis, backing to the expansive greenbelt, and just steps to wonderful parks. This beauty has it all- an attractive porch & front door, 3,128sf of functional living, 5+ bedrooms (huge flex-room, office, home gym off master), 3 bathrooms, 3 car- garage, and an excellent backyard- all on a .25-acre lot! This well taken care of and thoughtfully updated treasure features NEW white oak plank flooring, quartz countertops in kitchen and bathrooms, custom lighting, interior paint, baseboards, fans, door/cabinet hardware and plumbing fixtures. Other updates to appreciate include a hot H2O heater & HVAC, sparkling pool/ spa, covered patio w/ built-in barbecue, pergola and beautiful landscaping. This truly is a must see!
Contact an agent
Home facts
- Year built:1998
- Listing ID #:225112266
- Added:1 day(s) ago
- Updated:August 28, 2025 at 08:36 PM
Rooms and interior
- Bedrooms:5
- Total bathrooms:3
- Full bathrooms:3
- Living area:3,128 sq. ft.
Heating and cooling
- Cooling:Ceiling Fan(s), Central, Multi-Units
- Heating:Central, Fireplace(s), Multi-Units
Structure and exterior
- Roof:Tile
- Year built:1998
- Building area:3,128 sq. ft.
- Lot area:0.26 Acres
Utilities
- Sewer:Public Sewer, Sewer in Street
Finances and disclosures
- Price:$1,895,000
- Price per sq. ft.:$605.82
New listings near 1821 Valdora Street
- New
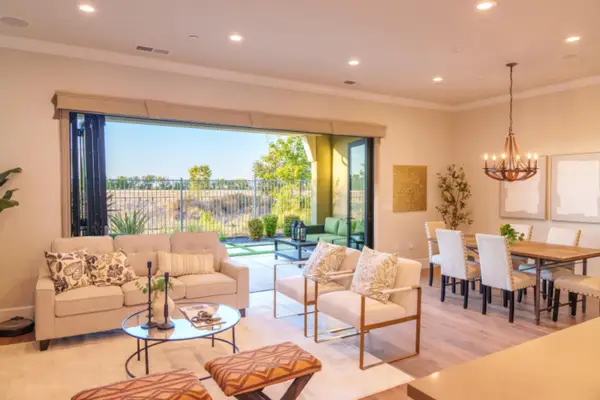 $1,200,000Active3 beds 3 baths1,943 sq. ft.
$1,200,000Active3 beds 3 baths1,943 sq. ft.1043 Pierce, Davis, CA 95616
MLS# 225113338Listed by: REAL BROKERAGE - Open Fri, 4 to 6pmNew
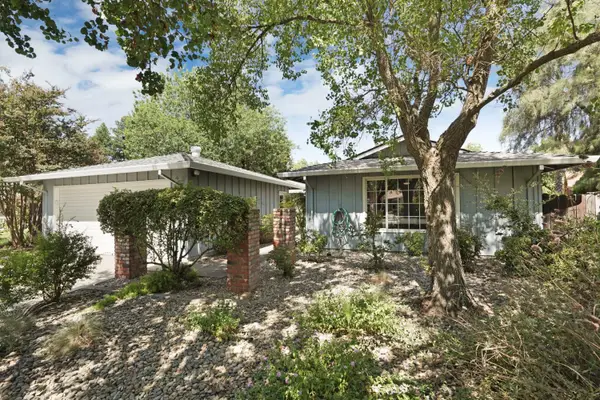 $795,000Active3 beds 2 baths1,426 sq. ft.
$795,000Active3 beds 2 baths1,426 sq. ft.2825 Seine Avenue, Davis, CA 95616
MLS# 225113149Listed by: RE/MAX GOLD, GOOD HOME GROUP - New
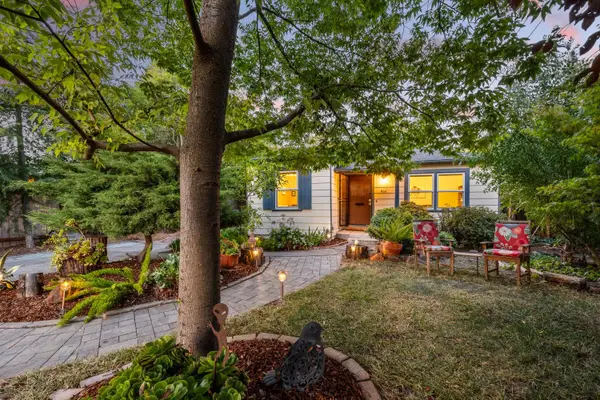 $625,000Active2 beds 2 baths1,078 sq. ft.
$625,000Active2 beds 2 baths1,078 sq. ft.914 D Street, Davis, CA 95616
MLS# 225112883Listed by: RE/MAX GOLD, GOOD HOME GROUP - Open Fri, 4 to 6pmNew
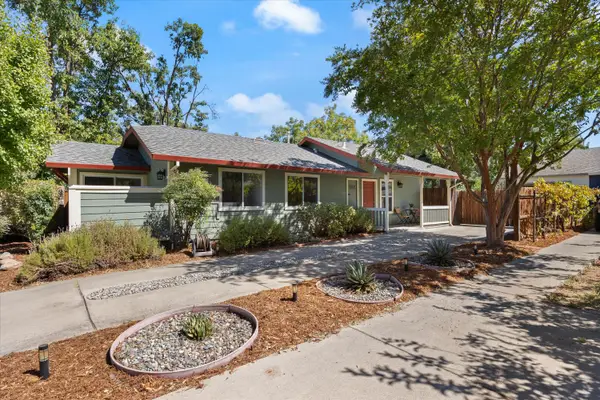 $649,000Active3 beds 2 baths1,136 sq. ft.
$649,000Active3 beds 2 baths1,136 sq. ft.2722 Ponteverde Lane, Davis, CA 95618
MLS# 225112007Listed by: EXP REALTY OF NORTHERN CALIFORNIA, INC. - Open Sun, 12 to 4pmNew
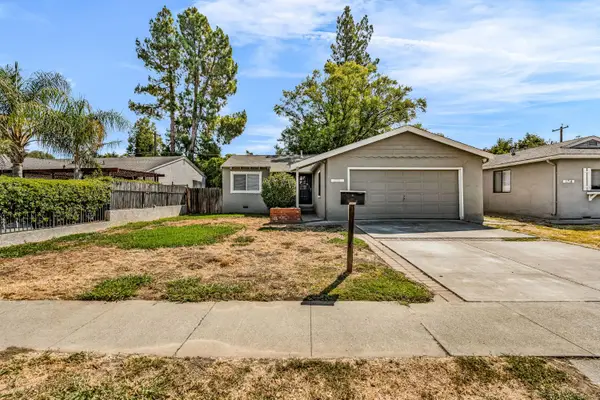 $649,000Active5 beds 2 baths1,472 sq. ft.
$649,000Active5 beds 2 baths1,472 sq. ft.1718 Pole Line Road, Davis, CA 95618
MLS# 225106075Listed by: WINDERMERE SIGNATURE PROPERTIES EL DORADO HILLS/FOLSOM - New
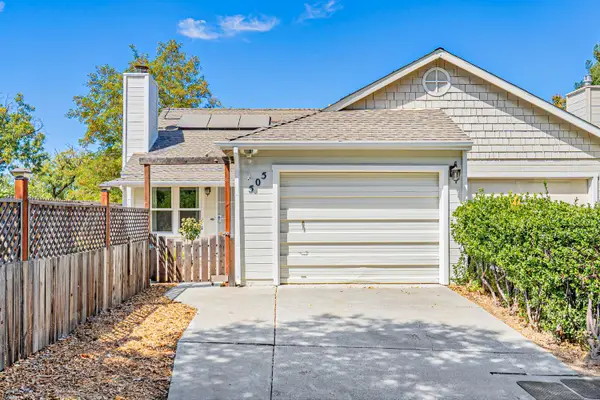 $565,000Active3 beds 1 baths1,014 sq. ft.
$565,000Active3 beds 1 baths1,014 sq. ft.505 Hudson Street, Davis, CA 95616
MLS# 225111101Listed by: HEARTH STONE PROPERTIES - New
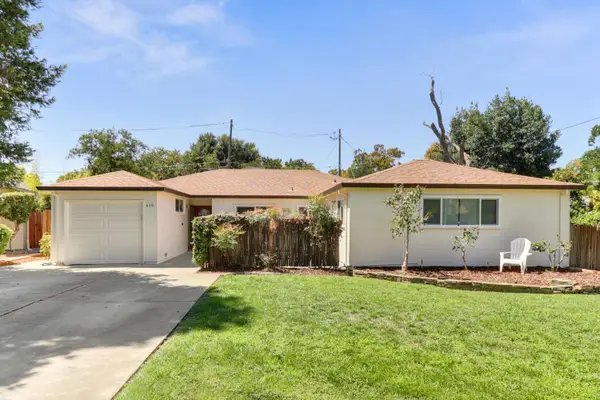 $887,000Active4 beds 2 baths1,677 sq. ft.
$887,000Active4 beds 2 baths1,677 sq. ft.610 Sunset Court, Davis, CA 95616
MLS# 225110299Listed by: WINDERMERE SIGNATURE PROPERTIES DAVIS - Open Sat, 2:30 to 4pmNew
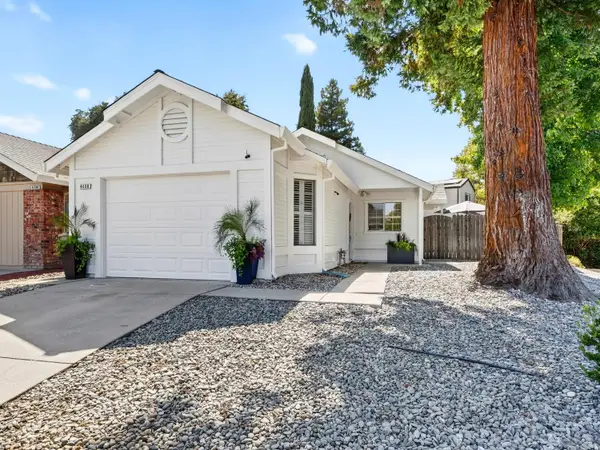 $667,000Active3 beds 2 baths1,125 sq. ft.
$667,000Active3 beds 2 baths1,125 sq. ft.4400 Sunrise Court, Davis, CA 95618
MLS# 225110786Listed by: RE/MAX GOLD FIRST STREET 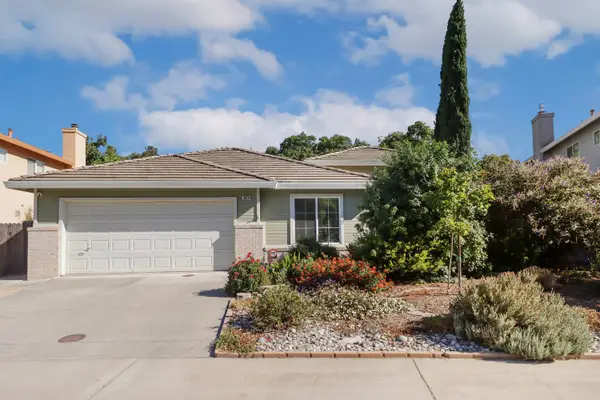 $960,000Pending3 beds 3 baths1,748 sq. ft.
$960,000Pending3 beds 3 baths1,748 sq. ft.3024 Hortaleza Place, Davis, CA 95618
MLS# 225107437Listed by: WINDERMERE SIGNATURE PROPERTIES DAVIS
