2217 Alameda Ave, Davis, CA 95616
Local realty services provided by:Better Homes and Gardens Real Estate Everything Real Estate
2217 Alameda Ave,Davis, CA 95616
$1,250,000
- 4 Beds
- 3 Baths
- 2,272 sq. ft.
- Single family
- Active
Listed by: kellee bradford
Office: redfin corporation
MLS#:225135650
Source:MFMLS
Price summary
- Price:$1,250,000
- Price per sq. ft.:$550.18
About this home
Welcome to 2217 Alameda Avenue - a beautifully updated 4-bedroom home in Davis' sought-after Westwood neighborhood. Upstairs offers all four spacious bedrooms and two full baths, including a serene primary suite overlooking the pool with a private bath and cedar-enhanced walk-in closet. Downstairs features inviting living, family, and dining areas ideal for gatherings, plus a convenient butler's pantry and half bath. The bright kitchen shines with freshly painted cabinets and modern hardware. More recent upgrades include a new water heater, luxury vinyl plank flooring with new baseboards, and 3 renovated bathrooms with updated showers, tubs, tile, granite counters, cabinets, and fixtures. Step outside to a sparkling resurfaced pool with new plaster, tile, plumbing, and pump, surrounded by a refinished pool deck. The expansive backyard is a true oasis, low-maintenance, water-wise, pollinator-friendly landscaping, edible plantings, raised garden beds with smart drip irrigation, and landscape lighting. Relax on the shady east patio, designed as an extension of the sunroom or dining area. Other upgrades include: owned solar, whole-house generator, smart home features, newer fencing, driveway, and gravel parking area. Located near UC Davis, highly rated schools, and parks.
Contact an agent
Home facts
- Year built:1978
- Listing ID #:225135650
- Added:54 day(s) ago
- Updated:December 18, 2025 at 04:02 PM
Rooms and interior
- Bedrooms:4
- Total bathrooms:3
- Full bathrooms:2
- Living area:2,272 sq. ft.
Heating and cooling
- Cooling:Ceiling Fan(s), Central
- Heating:Central, Fireplace(s), Gas, Natural Gas, Wood Stove
Structure and exterior
- Roof:Shingle
- Year built:1978
- Building area:2,272 sq. ft.
- Lot area:0.18 Acres
Utilities
- Sewer:Public Sewer
Finances and disclosures
- Price:$1,250,000
- Price per sq. ft.:$550.18
New listings near 2217 Alameda Ave
- Open Sat, 12 to 3pmNew
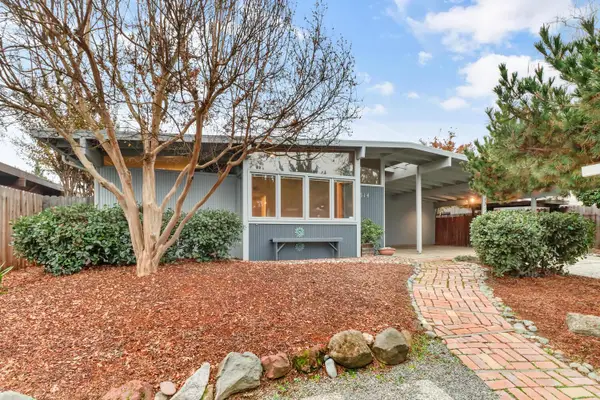 $879,000Active4 beds 2 baths1,877 sq. ft.
$879,000Active4 beds 2 baths1,877 sq. ft.1314 Notre Dame Drive, Davis, CA 95616
MLS# 225141846Listed by: WINDERMERE SIGNATURE PROPERTIES DAVIS - New
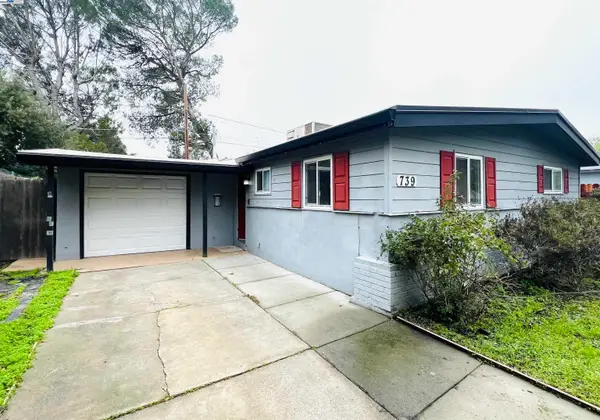 $575,000Active3 beds 1 baths925 sq. ft.
$575,000Active3 beds 1 baths925 sq. ft.739 M St, Davis, CA 95616
MLS# 41119159Listed by: COZY HOME REAL ESTATE - New
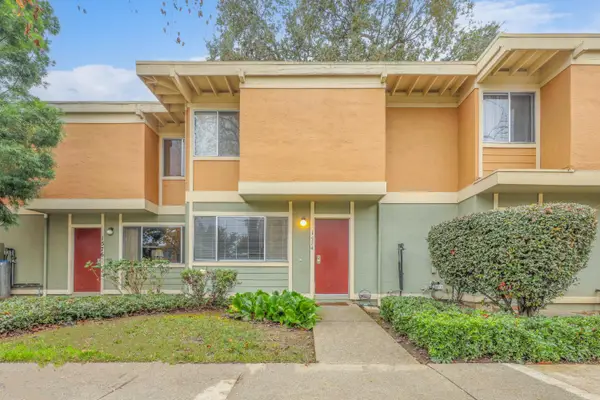 $465,000Active3 beds 2 baths1,192 sq. ft.
$465,000Active3 beds 2 baths1,192 sq. ft.1574 Drake Drive, Davis, CA 95616
MLS# 225145408Listed by: EXP REALTY OF CALIFORNIA, INC. 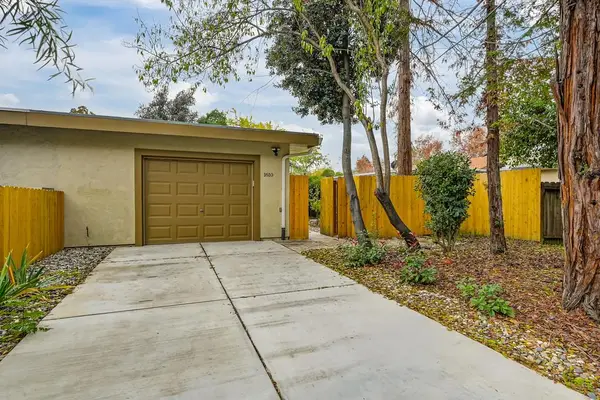 $547,000Pending2 beds 1 baths1,034 sq. ft.
$547,000Pending2 beds 1 baths1,034 sq. ft.1610 Colusa Avenue, Davis, CA 95616
MLS# 225150668Listed by: COLDWELL BANKER REALTY- Open Sun, 2 to 4pmNew
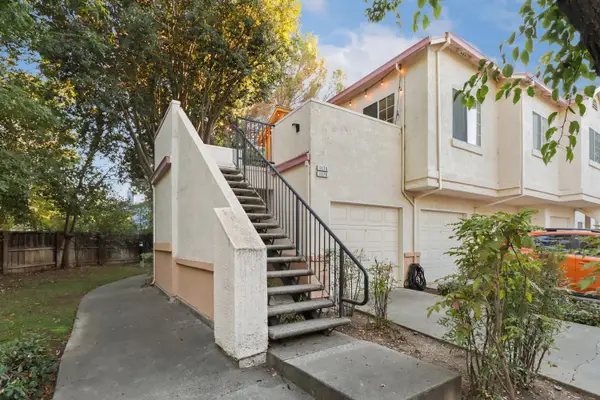 $426,866Active2 beds 2 baths954 sq. ft.
$426,866Active2 beds 2 baths954 sq. ft.1175 E Greene Terrace, Davis, CA 95618
MLS# 225116100Listed by: RE/MAX GOLD DAVIS - New
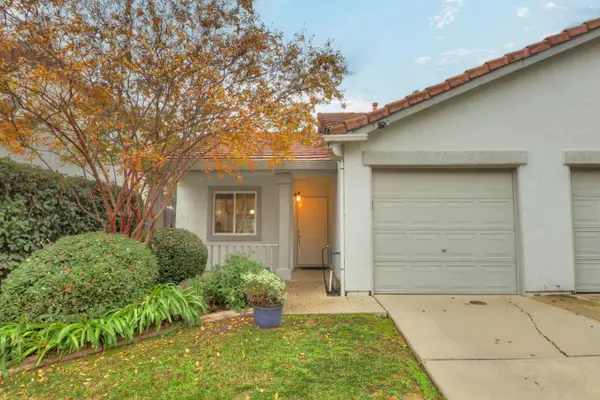 $575,000Active2 beds 1 baths953 sq. ft.
$575,000Active2 beds 1 baths953 sq. ft.1421 Vigo Court, Davis, CA 95618
MLS# 225150165Listed by: FIVE DIAMOND REALTY - New
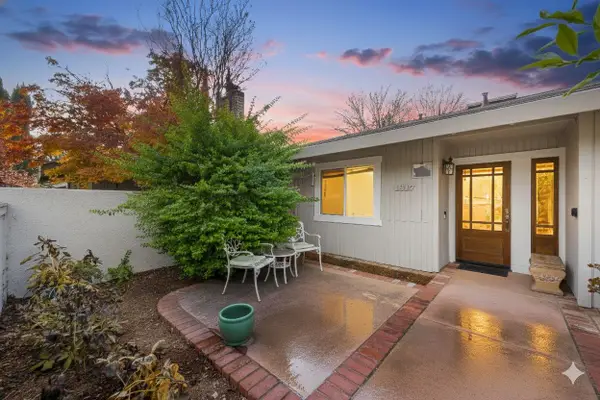 $899,000Active2 beds 3 baths1,582 sq. ft.
$899,000Active2 beds 3 baths1,582 sq. ft.1317 Lake Boulevard, Davis, CA 95616
MLS# 225149933Listed by: NATIONAL TOWN/VALLEY PROP. 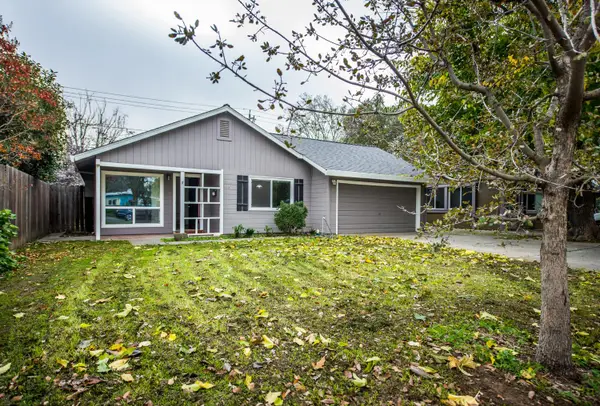 $569,000Pending4 beds 2 baths1,305 sq. ft.
$569,000Pending4 beds 2 baths1,305 sq. ft.1402 Duke Drive, Davis, CA 95616
MLS# 225148238Listed by: ECHELON REAL ESTATE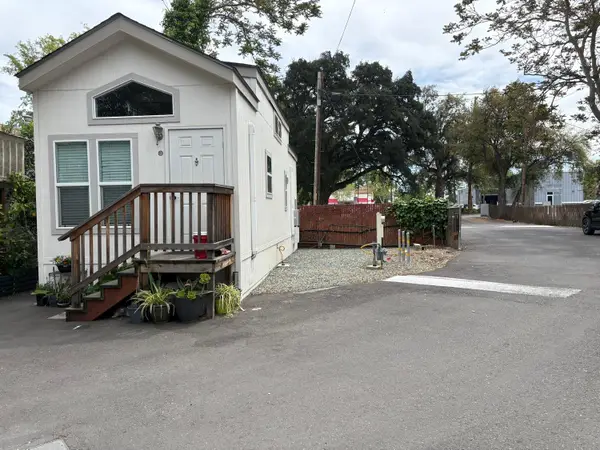 $85,888Active1 beds 1 baths399 sq. ft.
$85,888Active1 beds 1 baths399 sq. ft.1027 Olive Drive #1, Davis, CA 95616
MLS# 225148509Listed by: REAL BROKERAGE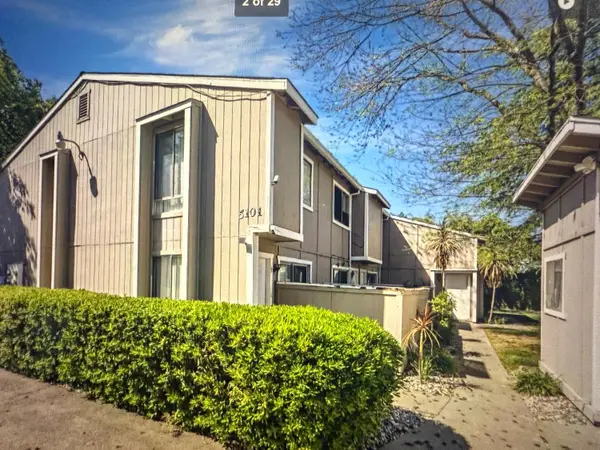 $1,495,000Active-- beds -- baths4,452 sq. ft.
$1,495,000Active-- beds -- baths4,452 sq. ft.5101 Glide, Davis, CA 95618
MLS# 225147043Listed by: RE/MAX GOLD FIRST STREET
