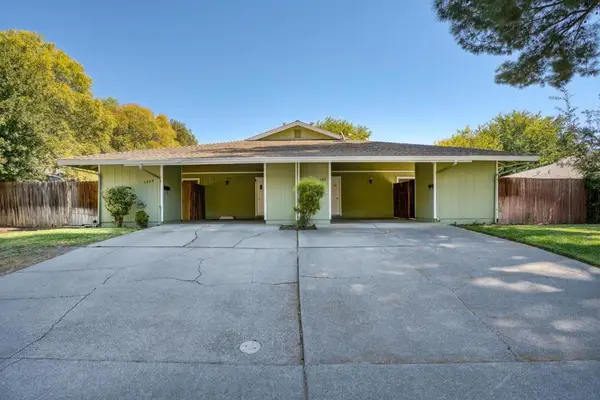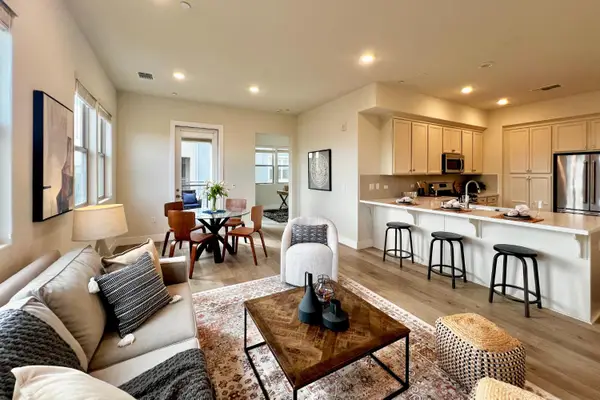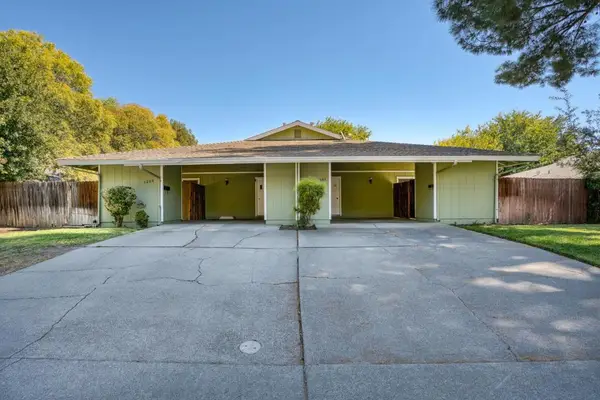2405 Temple Drive, Davis, CA 95618
Local realty services provided by:Better Homes and Gardens Real Estate Royal & Associates
Upcoming open houses
- Sat, Oct 0402:00 pm - 05:00 pm
- Sun, Oct 0512:30 pm - 03:00 pm
Listed by:kyler klingberg
Office:windermere signature properties davis
MLS#:225117913
Source:MFMLS
Price summary
- Price:$695,000
- Price per sq. ft.:$471.19
About this home
Set on a generous corner lot in the Slide Hill neighborhood, this refreshed ranch-style home blends timeless comfort with a bright, renewed energy. Sunlight pours through louvered shutters, illuminating beautifully maintained hardwood floors and an open layout that moves seamlessly from kitchen to dining and living spaces. The versatile flex room enhances the home's comfort, offering space for work, guests, or hobbies. The kitchen shines with stainless steel appliances, while Solatubes usher in soft natural light throughout the day. Step outside and discover the home's greatest treasure: a lush garden retreat that feels both private and inviting. Meandering paths wind through fruiting lemon, orange, fig, peach, and pomegranate trees, raised garden beds, and whimsical flower-filled corners, all supported by a drip irrigation system and a thoughtful rainwater catchment setup for year-round care. With Slide Hill Park, Manor Pool, Birch Lane Elementary, and neighborhood shops just moments away, this home offers the perfect balance of community connection and peaceful escape. Some houses are meant to be passed by; this one feels like family.
Contact an agent
Home facts
- Year built:1965
- Listing ID #:225117913
- Added:11 day(s) ago
- Updated:September 30, 2025 at 02:59 PM
Rooms and interior
- Bedrooms:3
- Total bathrooms:2
- Full bathrooms:2
- Living area:1,475 sq. ft.
Heating and cooling
- Cooling:Ceiling Fan(s), Central, Whole House Fan
- Heating:Central, Fireplace(s), Propane
Structure and exterior
- Roof:Composition Shingle
- Year built:1965
- Building area:1,475 sq. ft.
- Lot area:0.16 Acres
Utilities
- Sewer:Public Sewer
Finances and disclosures
- Price:$695,000
- Price per sq. ft.:$471.19
New listings near 2405 Temple Drive
- New
 $1,500,000Active4 beds 2 baths2,348 sq. ft.
$1,500,000Active4 beds 2 baths2,348 sq. ft.749 B Street, Davis, CA 95616
MLS# 225115096Listed by: ARNOLD & SANCHEZ REAL ESTATE, INC. - Open Sat, 1 to 3pmNew
 $888,000Active4 beds 2 baths2,050 sq. ft.
$888,000Active4 beds 2 baths2,050 sq. ft.12061208 J Street, Davis, CA 95616
MLS# ML82022952Listed by: ARISE REALTY - New
 $616,000Active2 beds 2 baths1,431 sq. ft.
$616,000Active2 beds 2 baths1,431 sq. ft.1661 Spring Street #343, Davis, CA 95616
MLS# 225114875Listed by: REAL ESTATE SOURCE INC - New
 $530,000Active3 beds 2 baths1,200 sq. ft.
$530,000Active3 beds 2 baths1,200 sq. ft.2007 Alta Loma Street, Davis, CA 95616
MLS# 225125078Listed by: COLLEGE TOWN REALTY - New
 $859,000Active4 beds 3 baths1,833 sq. ft.
$859,000Active4 beds 3 baths1,833 sq. ft.1408 Santander Court, Davis, CA 95618
MLS# 225125269Listed by: REAL BROKERAGE - Open Sat, 1 to 3pmNew
 $888,000Active-- beds -- baths2,050 sq. ft.
$888,000Active-- beds -- baths2,050 sq. ft.12061208 J Street, Davis, CA 95616
MLS# ML82022641Listed by: ARISE REALTY - Open Sat, 1 to 3pmNew
 $888,000Active-- beds -- baths2,050 sq. ft.
$888,000Active-- beds -- baths2,050 sq. ft.12061208 J Street, Davis, CA 95616
MLS# ML82022641Listed by: ARISE REALTY - New
 $740,000Active3 beds 3 baths1,362 sq. ft.
$740,000Active3 beds 3 baths1,362 sq. ft.3408 Koso Street, Davis, CA 95618
MLS# 225124058Listed by: ECHELON REAL ESTATE - Open Sat, 1 to 3pmNew
 $1,559,000Active5 beds 4 baths3,669 sq. ft.
$1,559,000Active5 beds 4 baths3,669 sq. ft.5631 Tufts Street, Davis, CA 95618
MLS# 225122272Listed by: RE/MAX GOLD DAVIS
