5621 Thomson Loop, Davis, CA 95616
Local realty services provided by:Better Homes and Gardens Real Estate Royal & Associates
5621 Thomson Loop,Davis, CA 95616
$1,775,000
- 4 Beds
- 4 Baths
- - sq. ft.
- Single family
- Sold
Upcoming open houses
- Sat, Oct 1110:00 am - 02:00 pm
Listed by:steve boschken
Office:coldwell banker select real estate
MLS#:225089397
Source:MFMLS
Sorry, we are unable to map this address
Price summary
- Price:$1,775,000
- Monthly HOA dues:$83
About this home
A stunning, custom-built luxury home by renowned local builder Monley Cronin Homes. Suited for your lifestyle in the dynamic 55+ active adult community of Bretton Woods in Davis, this 4-bedroom, 3.5-bath home epitomizes elegance and comfort focused on primary single-level living. Offering 2,848 total sq ft of thoughtful design, this exquisite residence includes a 530 sq ft second floor, ideal for a private office, visitor space, grandchildren's playroom, or a future caregiver unit. The interior showcases expert craftsmanship, designer-appointed finishes, and upscale amenities throughout. Enjoy a gourmet kitchen, equipped with a Thermador appliance package, spacious countertops with bar seating, a large pantry, and soft-close drawers for effortless organization. Two-tone cabinetry harmonizes with the gas fireplace tile, creating a warm, inviting atmosphere. A generous open living space flows through a slider onto a covered terrace, perfect for relaxing, entertaining, or enjoying unobstructed sunset views. Andersen windows, a solar photovoltaic system, and a high-efficiency HVAC unit ensure comfort and energy savings. The primary suite features a large walk-in closet and bathroom with ample counter and drawer space. A rare opportunity for refined living in a welcoming community.
Contact an agent
Home facts
- Listing ID #:225089397
- Added:84 day(s) ago
- Updated:October 01, 2025 at 11:39 PM
Rooms and interior
- Bedrooms:4
- Total bathrooms:4
- Full bathrooms:3
Heating and cooling
- Cooling:Central
- Heating:Central, Electric
Structure and exterior
- Roof:Tile
Utilities
- Sewer:Public Sewer
Finances and disclosures
- Price:$1,775,000
New listings near 5621 Thomson Loop
- Open Fri, 3 to 5pmNew
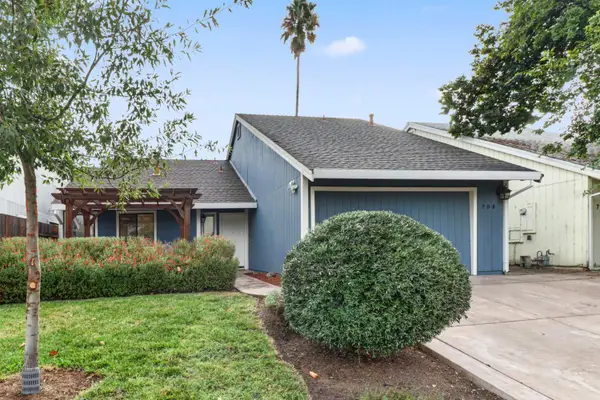 $615,000Active3 beds 2 baths1,015 sq. ft.
$615,000Active3 beds 2 baths1,015 sq. ft.708 Donovan Court, Davis, CA 95618
MLS# 225126893Listed by: WINDERMERE SIGNATURE PROPERTIES DAVIS - New
 $629,000Active4 beds 2 baths1,233 sq. ft.
$629,000Active4 beds 2 baths1,233 sq. ft.701 L Street, Davis, CA 95616
MLS# 225128076Listed by: LOWENTHAL REALTY CO. - Open Fri, 3 to 5pmNew
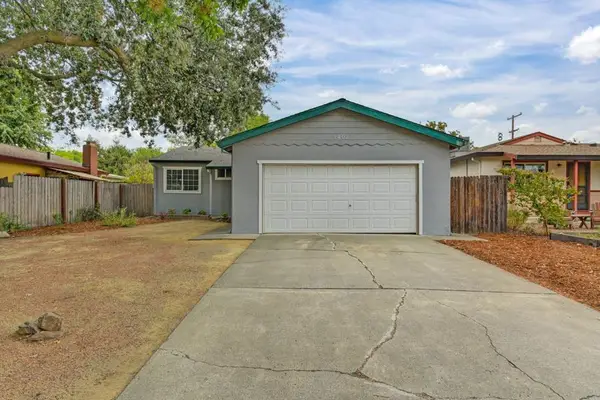 $549,000Active3 beds 1 baths1,000 sq. ft.
$549,000Active3 beds 1 baths1,000 sq. ft.1402 Spruce Lane, Davis, CA 95616
MLS# 225123197Listed by: WINDERMERE SIGNATURE PROPERTIES DAVIS - Open Sat, 2 to 4pmNew
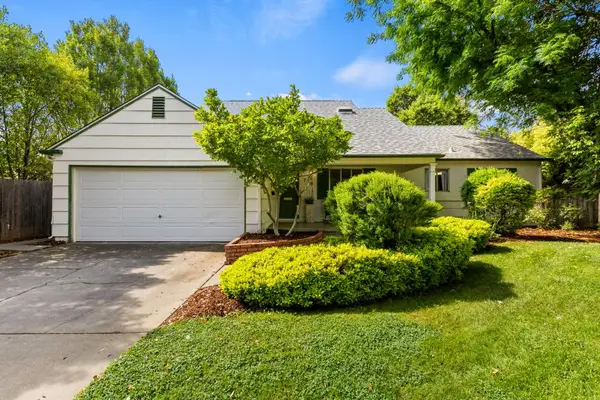 $815,000Active5 beds 3 baths2,307 sq. ft.
$815,000Active5 beds 3 baths2,307 sq. ft.756 Mulberry Lane, Davis, CA 95616
MLS# 225112490Listed by: ARNOLD & SANCHEZ REAL ESTATE, INC. - Open Sat, 12 to 3pmNew
 $759,000Active3 beds 2 baths1,453 sq. ft.
$759,000Active3 beds 2 baths1,453 sq. ft.2620 Belmont Drive, Davis, CA 95618
MLS# 225127623Listed by: RE/MAX GOLD FIRST STREET - New
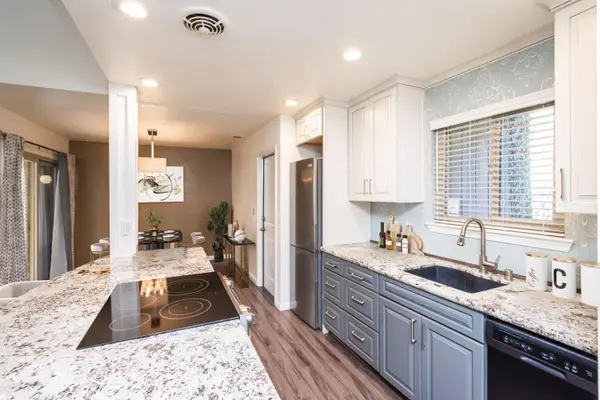 $479,900Active2 beds 1 baths1,088 sq. ft.
$479,900Active2 beds 1 baths1,088 sq. ft.4108 Cowell Boulevard, Davis, CA 95618
MLS# 225127460Listed by: REALTY ONE GROUP COMPLETE - New
 $1,200,000Active4 beds 3 baths2,348 sq. ft.
$1,200,000Active4 beds 3 baths2,348 sq. ft.2806 Audubon Circle, Davis, CA 95618
MLS# 225126814Listed by: COLDWELL BANKER SELECT REAL ESTATE - New
 $1,500,000Active4 beds 2 baths2,348 sq. ft.
$1,500,000Active4 beds 2 baths2,348 sq. ft.749 B Street, Davis, CA 95616
MLS# 225115096Listed by: ARNOLD & SANCHEZ REAL ESTATE, INC. - Open Sat, 1 to 3pmNew
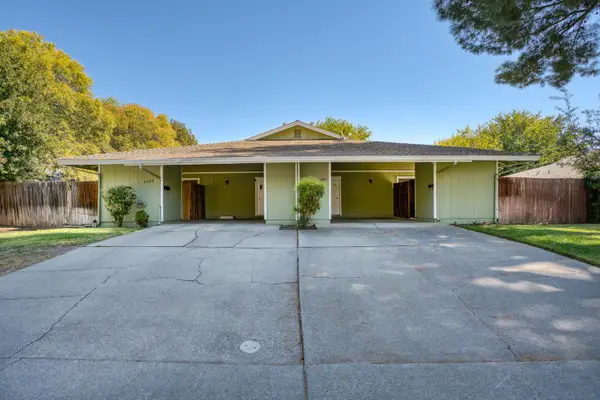 $888,000Active-- beds -- baths2,050 sq. ft.
$888,000Active-- beds -- baths2,050 sq. ft.1206-1208 J Street, DAVIS, CA 95616
MLS# 82022641Listed by: ARISE REALTY - Open Sat, 1 to 3pmNew
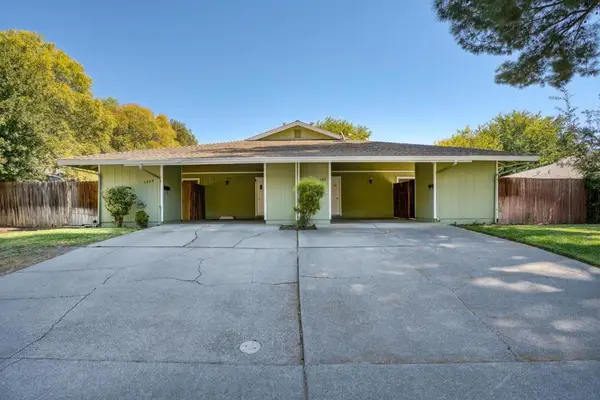 $888,000Active4 beds 2 baths2,050 sq. ft.
$888,000Active4 beds 2 baths2,050 sq. ft.12061208 J Street, Davis, CA 95616
MLS# ML82022952Listed by: ARISE REALTY
