903 Red Currant Terrace, Davis, CA 95616
Local realty services provided by:Better Homes and Gardens Real Estate Royal & Associates
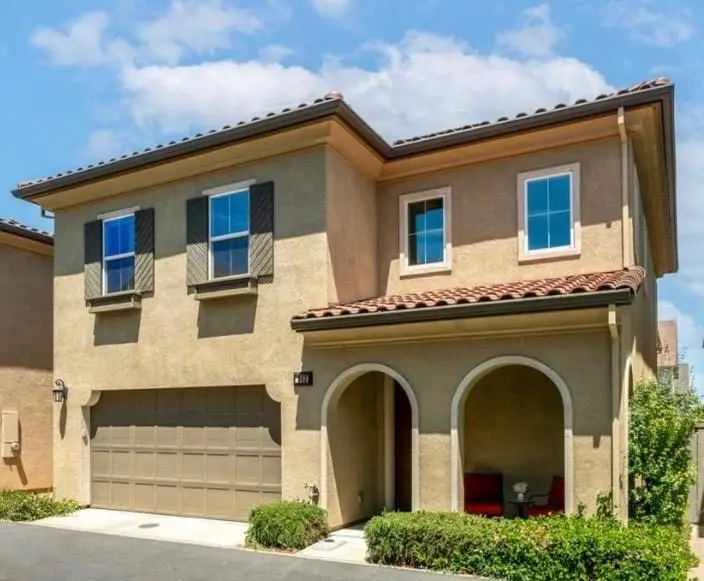
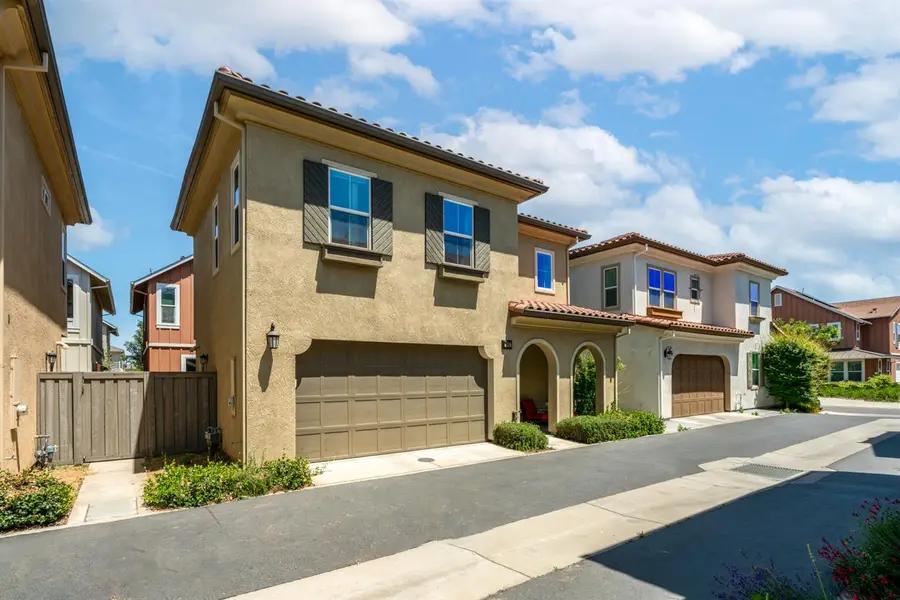
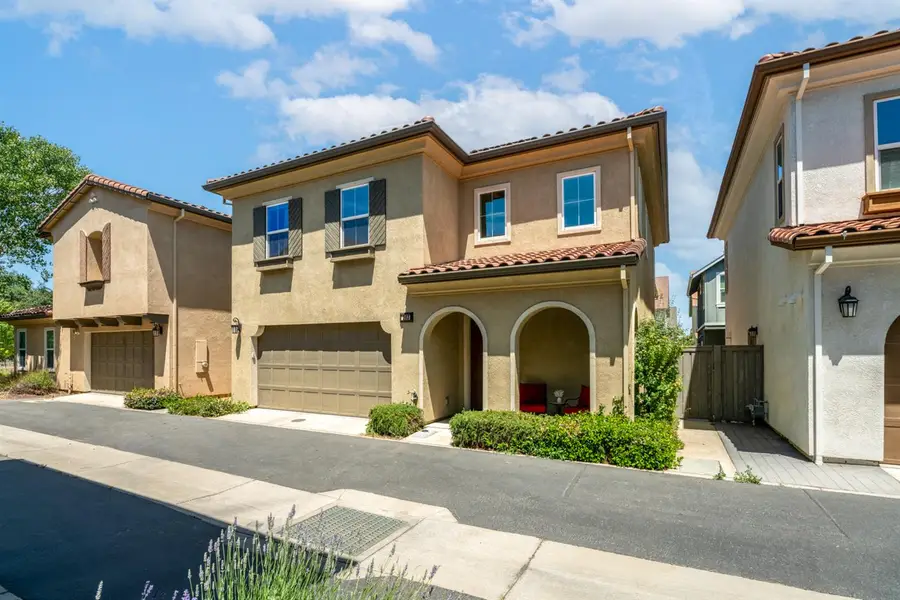
903 Red Currant Terrace,Davis, CA 95616
$799,000
- 3 Beds
- 3 Baths
- 1,780 sq. ft.
- Single family
- Pending
Listed by:lindsy mahoney
Office:lindsy mahoney
MLS#:225071608
Source:MFMLS
Price summary
- Price:$799,000
- Price per sq. ft.:$448.88
- Monthly HOA dues:$128
About this home
Seller incentive available to buy down rate! Nestled in the heart of the sought-after Cannery community in Davis, California, this stunning like new'' smart home offers the perfect blend of modern technology and timeless elegance. Step inside to gorgeous wood floors that flow seamlessly throughout, complementing the open, airy layout. Enjoy incredible cost savings with owned solar panels, an energy-efficient tankless water heater, and high-performance windowsall designed to maximize comfort while minimizing utility bills. This well maintained home features virtually zero-maintenance landscaping, freeing up your weekends to explore the community's abundant amenities. With exceptionally low HOA dues, you'll have access to sparkling pools, a clubhouse with a game room, a playground for the kids, scenic walking paths, and a vibrant community garden. Built to last with a durable 50-year tile roof, this property is ready for you to move in and start living the ideal Davis lifestyle. Smart, sustainable, and supremely comfortableyour new home in The Cannery awaits.
Contact an agent
Home facts
- Year built:2017
- Listing Id #:225071608
- Added:73 day(s) ago
- Updated:August 16, 2025 at 07:12 AM
Rooms and interior
- Bedrooms:3
- Total bathrooms:3
- Full bathrooms:2
- Living area:1,780 sq. ft.
Heating and cooling
- Cooling:Ceiling Fan(s), Central
- Heating:Central
Structure and exterior
- Roof:Tile
- Year built:2017
- Building area:1,780 sq. ft.
- Lot area:0.05 Acres
Utilities
- Sewer:In & Connected
Finances and disclosures
- Price:$799,000
- Price per sq. ft.:$448.88
New listings near 903 Red Currant Terrace
- New
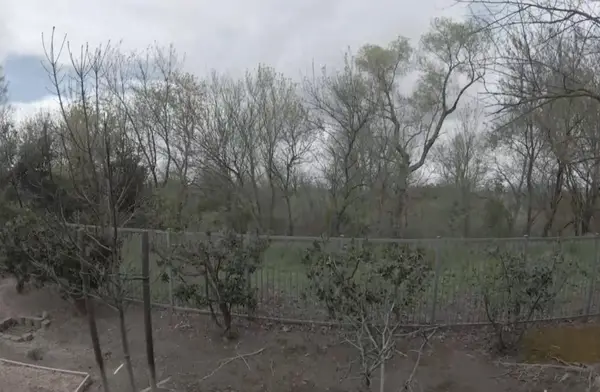 $610,000Active-- beds 2 baths1,353 sq. ft.
$610,000Active-- beds 2 baths1,353 sq. ft.1818 Moore Boulevard #126, Davis, CA 95618
MLS# 225104404Listed by: EXP REALTY OF NORTHERN CALIFORNIA, INC. - New
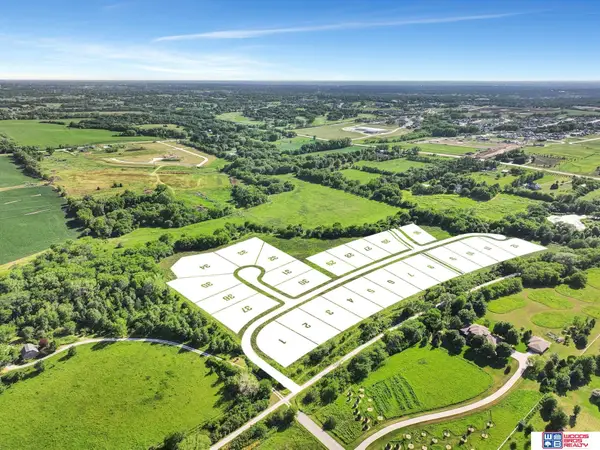 $185,000Active0.51 Acres
$185,000Active0.51 AcresTBD Fireridge Development L3 B6 Street, Lincoln, NE 68520
MLS# 22523206Listed by: WOODS BROS REALTY - Open Sat, 12 to 2pmNew
 $1,150,000Active4 beds 3 baths2,361 sq. ft.
$1,150,000Active4 beds 3 baths2,361 sq. ft.4007 Nandina Place, Davis, CA 95618
MLS# 225102005Listed by: RE/MAX GOLD DAVIS - Open Sat, 11am to 2pmNew
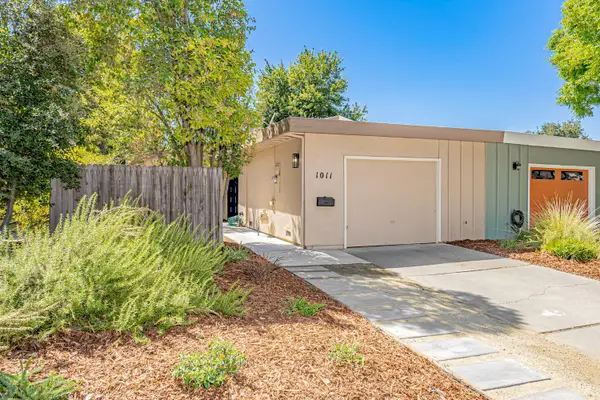 $580,000Active2 beds 1 baths1,034 sq. ft.
$580,000Active2 beds 1 baths1,034 sq. ft.1011 Arthur Street, Davis, CA 95616
MLS# 225107612Listed by: RE/MAX GOLD, GOOD HOME GROUP - Open Sat, 12 to 2pmNew
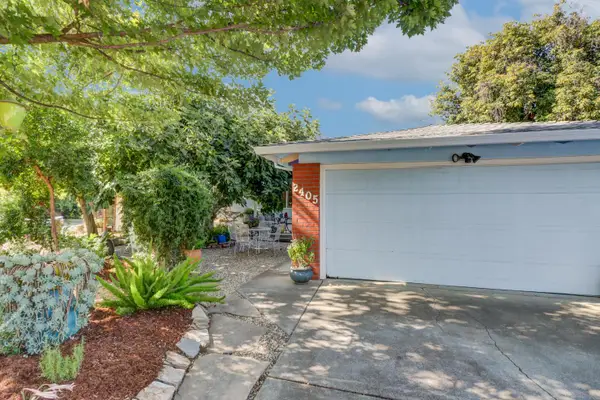 $700,000Active3 beds 2 baths1,475 sq. ft.
$700,000Active3 beds 2 baths1,475 sq. ft.2405 Temple Drive, Davis, CA 95618
MLS# 225096292Listed by: WINDERMERE SIGNATURE PROPERTIES DAVIS - Open Sat, 12 to 2pmNew
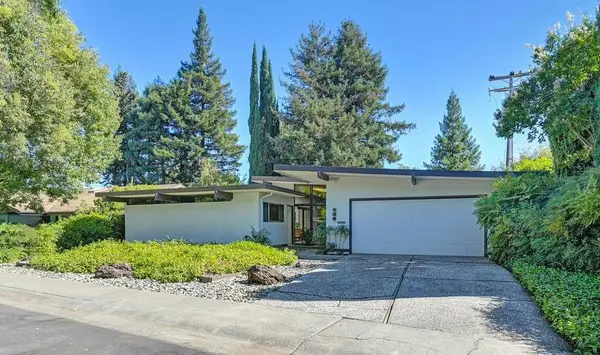 $1,195,000Active5 beds 2 baths2,636 sq. ft.
$1,195,000Active5 beds 2 baths2,636 sq. ft.436 Citadel Drive, Davis, CA 95616
MLS# 225107120Listed by: RE/MAX GOLD, GOOD HOME GROUP - New
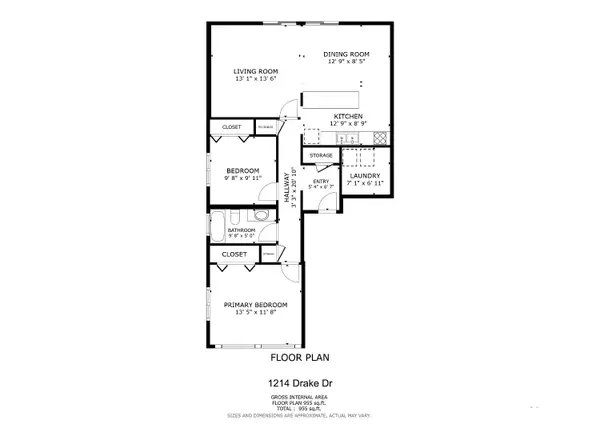 $1,130,000Active-- beds -- baths2,286 sq. ft.
$1,130,000Active-- beds -- baths2,286 sq. ft.1212 Drake Drive, Davis, CA 95616
MLS# 225106887Listed by: ECHELON REAL ESTATE - Open Sat, 12 to 3pmNew
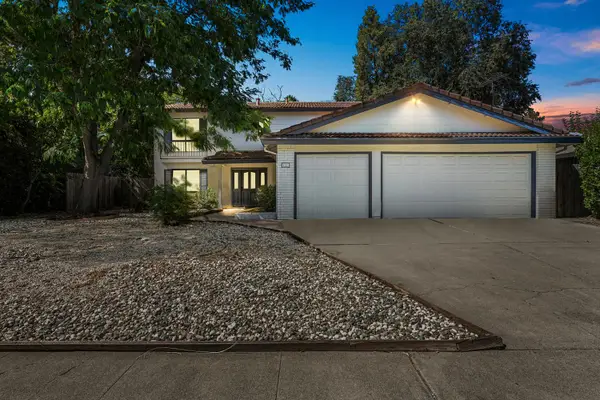 $1,128,000Active4 beds 3 baths2,146 sq. ft.
$1,128,000Active4 beds 3 baths2,146 sq. ft.4121 Vista Way, Davis, CA 95618
MLS# 225103705Listed by: SWABB REALTY - Open Sat, 11am to 1pmNew
 $760,000Active3 beds 2 baths1,254 sq. ft.
$760,000Active3 beds 2 baths1,254 sq. ft.1619 La Habra Court, Davis, CA 95618
MLS# 225106103Listed by: REAL BROKERAGE - New
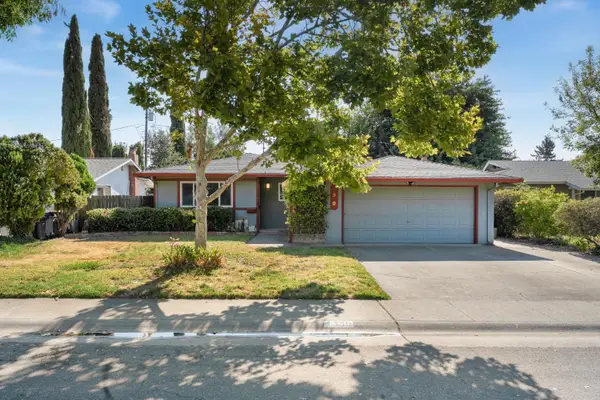 $657,000Active3 beds 2 baths1,234 sq. ft.
$657,000Active3 beds 2 baths1,234 sq. ft.1330 Alder Place, Davis, CA 95618
MLS# 225106003Listed by: COLDWELL BANKER SELECT
