957 Jacobsen Lane, Davis, CA 95616
Local realty services provided by:Better Homes and Gardens Real Estate Reliance Partners
957 Jacobsen Lane,Davis, CA 95616
$643,000
- 2 Beds
- 3 Baths
- 1,404 sq. ft.
- Townhouse
- Active
Upcoming open houses
- Thu, Oct 2304:00 pm - 06:00 pm
- Fri, Oct 2404:00 pm - 06:00 pm
- Sat, Oct 2501:00 pm - 03:00 pm
- Sun, Oct 2601:00 pm - 05:00 pm
Listed by:calvin chen
Office:re/max gold, good home group
MLS#:225116223
Source:MFMLS
Price summary
- Price:$643,000
- Price per sq. ft.:$457.98
- Monthly HOA dues:$301
About this home
Experience contemporary comfort in this beautifully maintained townhome in Davis's premier Cannery neighborhood. Built in 2017, it offers a seamless blend of style, function, and convenience. Enter onto elegant black slate tile floors that set a modern tone. The ground level includes a versatile bedroom with full bathideal for guests or a private officeand direct access to the attached two-car garage. Upstairs, sunlight floods the open-concept living space through south-facing windows and soaring double-height ceilings. Newly installed laminate floors add warmth, while the gourmet kitchenwith sleek cabinetry, stone counters, and stainless appliancesanchors the airy layout. Step out to one of two balconies to unwind and enjoy the neighborhood. A half bath and laundry room with high-efficiency LG washer/dryer complete this level. The top floor features a spacious primary suite with a walk-in closet and spa-like bath with glass-enclosed shower. Located in The CanneryDavis's award-winning sustainable communityenjoy trails, parks, playgrounds, a dog park, basketball court, clubhouse, and year-round heated pool. Close to UC Davis, downtown, and top-rated schools, this turnkey home delivers effortless living in a vibrant setting.
Contact an agent
Home facts
- Year built:2017
- Listing ID #:225116223
- Added:1 day(s) ago
- Updated:October 22, 2025 at 03:29 PM
Rooms and interior
- Bedrooms:2
- Total bathrooms:3
- Full bathrooms:2
- Living area:1,404 sq. ft.
Heating and cooling
- Cooling:Ceiling Fan(s), Central, Multi Zone
- Heating:Central, Multi-Zone
Structure and exterior
- Roof:Composition Shingle
- Year built:2017
- Building area:1,404 sq. ft.
- Lot area:0.03 Acres
Utilities
- Sewer:Public Sewer
Finances and disclosures
- Price:$643,000
- Price per sq. ft.:$457.98
New listings near 957 Jacobsen Lane
- New
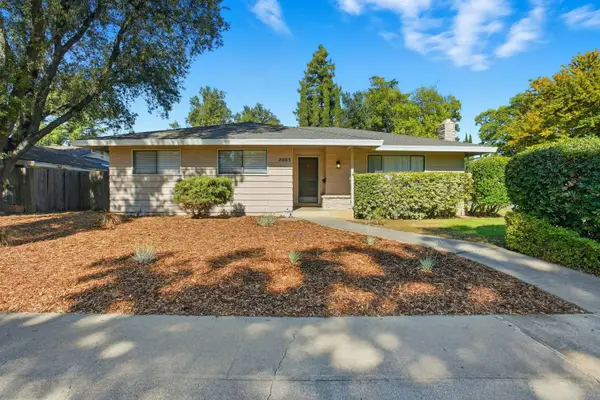 $849,000Active3 beds 2 baths1,587 sq. ft.
$849,000Active3 beds 2 baths1,587 sq. ft.2003 Amador Avenue, Davis, CA 95616
MLS# 225135003Listed by: CORNERSTONE REAL ESTATE SERVICES - New
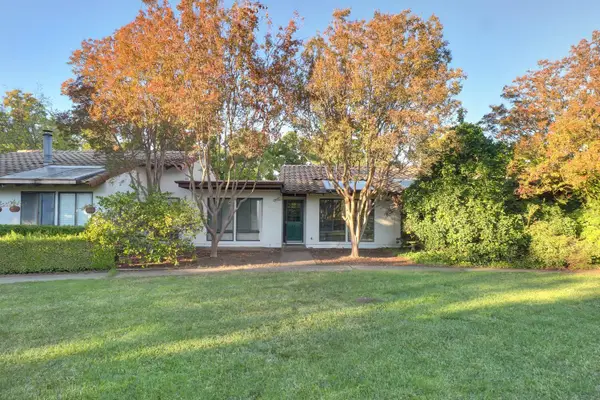 $699,000Active2 beds 1 baths859 sq. ft.
$699,000Active2 beds 1 baths859 sq. ft.2526 Overhill Lane, Davis, CA 95616
MLS# 225134351Listed by: COLDWELL BANKER SELECT REAL ESTATE - New
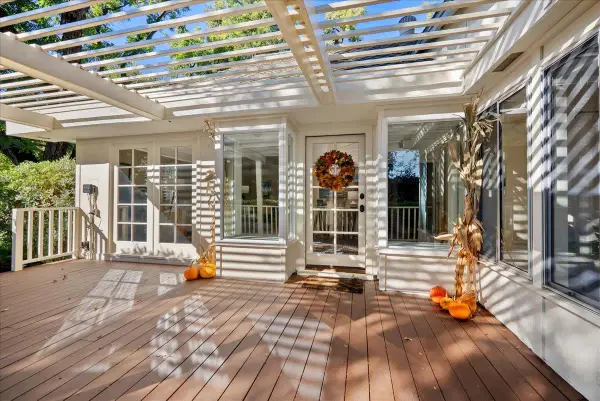 $1,395,000Active4 beds 3 baths2,673 sq. ft.
$1,395,000Active4 beds 3 baths2,673 sq. ft.43120 Montgomery Avenue, Davis, CA 95618
MLS# 225117041Listed by: EXP REALTY OF CALIFORNIA INC. - New
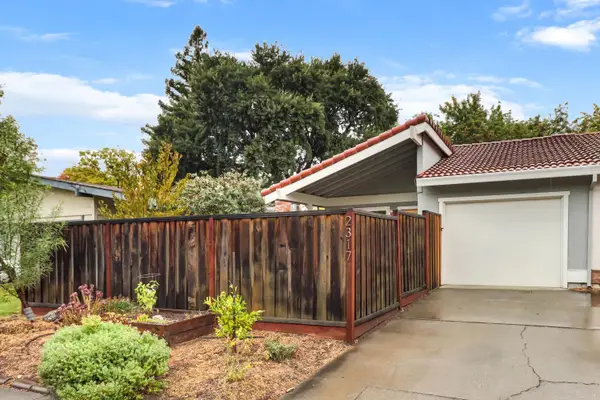 $550,000Active2 beds 1 baths1,034 sq. ft.
$550,000Active2 beds 1 baths1,034 sq. ft.2317 E 8th Street, Davis, CA 95618
MLS# 225132426Listed by: RE/MAX GOLD DAVIS - New
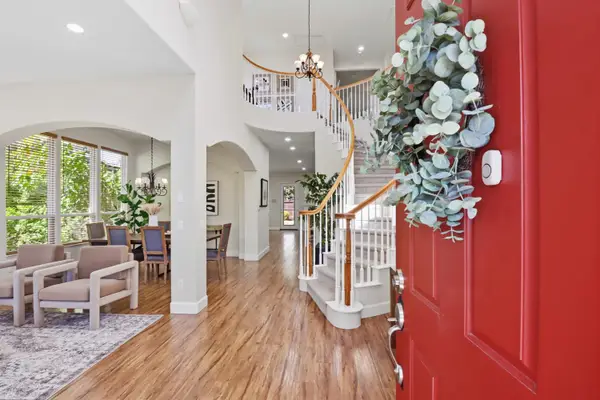 $1,300,000Active5 beds 3 baths3,176 sq. ft.
$1,300,000Active5 beds 3 baths3,176 sq. ft.1527 Rio Grande Street, Davis, CA 95616
MLS# 225133504Listed by: ECHELON REAL ESTATE - New
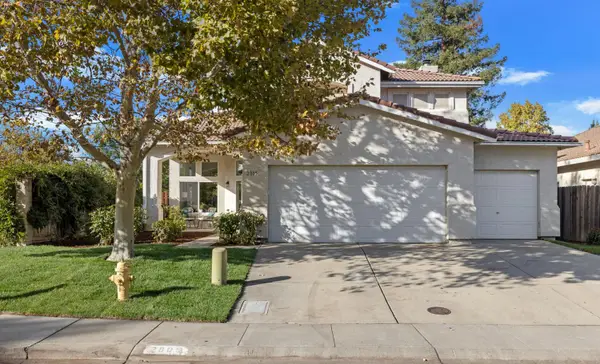 $815,000Active4 beds 3 baths1,943 sq. ft.
$815,000Active4 beds 3 baths1,943 sq. ft.2805 Prado Lane, Davis, CA 95618
MLS# 225133444Listed by: RE/MAX GOLD, GOOD HOME GROUP 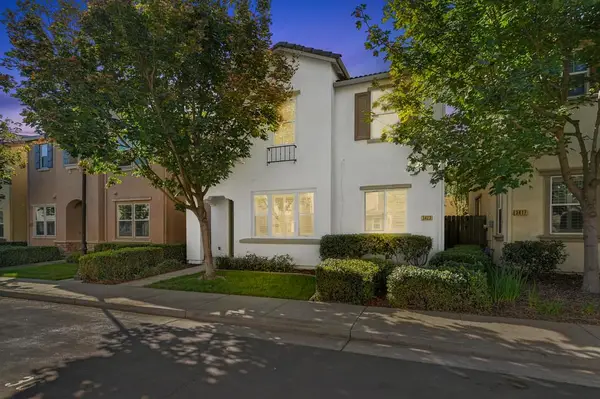 $715,000Active3 beds 3 baths1,539 sq. ft.
$715,000Active3 beds 3 baths1,539 sq. ft.3423 Verona Terrace, Davis, CA 95618
MLS# 225131127Listed by: RE/MAX GOLD, GOOD HOME GROUP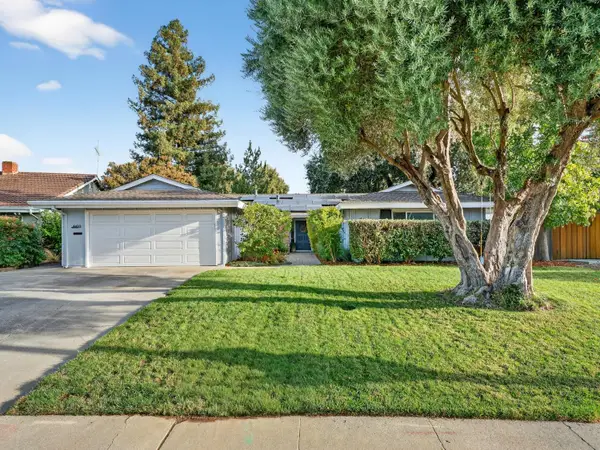 $1,080,000Active4 beds 2 baths2,286 sq. ft.
$1,080,000Active4 beds 2 baths2,286 sq. ft.4403 Vista Way, Davis, CA 95618
MLS# 225131341Listed by: RE/MAX GOLD FIRST STREET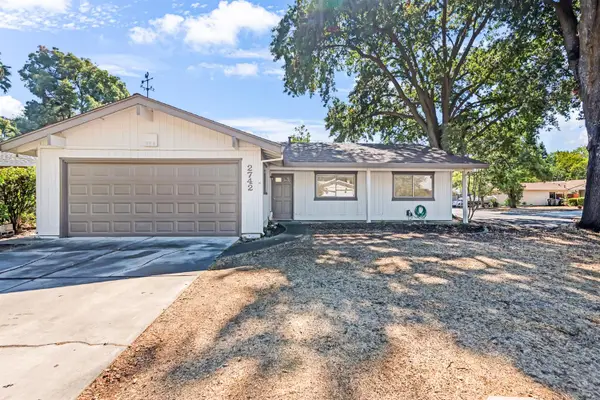 $750,000Active4 beds 2 baths1,484 sq. ft.
$750,000Active4 beds 2 baths1,484 sq. ft.2742 Seine Avenue, Davis, CA 95616
MLS# 225122171Listed by: REAL BROKERAGE
