691 Desert Trail Way, Tecopa, CA
Local realty services provided by:Better Homes and Gardens Real Estate Reliance Partners
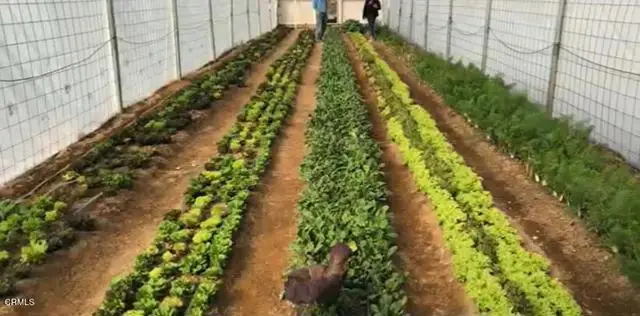
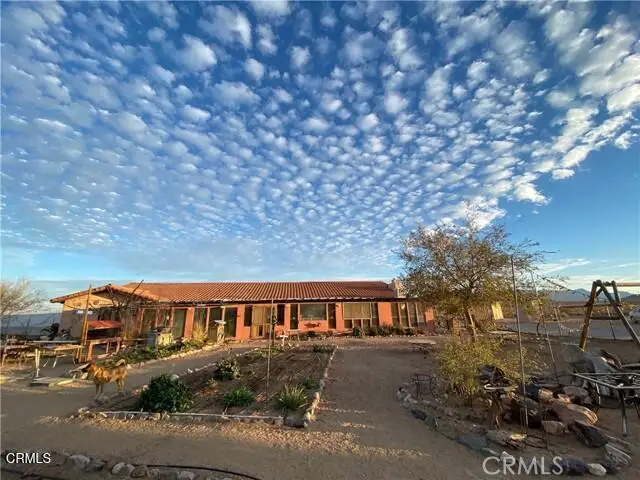
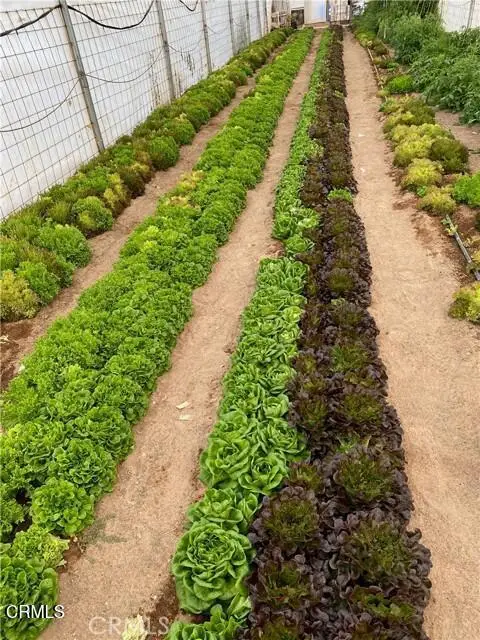
691 Desert Trail Way,Tecopa, CA
$1,995,000
- 3 Beds
- 4 Baths
- 2,565 sq. ft.
- Single family
- Active
Listed by:baron castillo
Office:apartment building investments
MLS#:CRP1-23329
Source:CAMAXMLS
Price summary
- Price:$1,995,000
- Price per sq. ft.:$777.78
About this home
SUNBAKED FARM: Experience Off-Grid Luxury and Organic Living Near Las Vegas in a beautiful 2,565 sq ft self-sufficient solar ranch house with a large kitchen, 3 beds, 2 baths. Includes an Apartment, Casita and Yoga Room. Fully functioning organic farm on 10 acres in a beautiful area in the Mojave Desert known as Charlston View, just south of Pahrump Nevada, close to Tecopa natural hot springs and brewery, and only 1 hour from Las Vegas.Radiant heating and cooling system throughout the house. Electricity is generated entirely by solar panels.Three private wells provide ample water. Internet & Connectivity with Starlink Satellite internet, complemented by AT&T cell service. Interior has custom handmade doors, arched door frames, indigenous artwork and a beautiful 'Museum Wall' and a unique, arch-vaulted hallway.A large open Master Suite includes a Japanese soaking tub and a custom bookcase.The house shows extensive use of rare exotic woods and flagstone.The outdoor area has a wood-fired pizza oven, and extensive use of natural local rock.Property is an ideal setting for a family or small-scale farming business looking to continue operating an organic farm with potential sales in Las Vegas. It also serves as a perfect winter retreat for a company or family, or an event center for ho
Contact an agent
Home facts
- Year built:1980
- Listing Id #:CRP1-23329
- Added:23 day(s) ago
- Updated:August 14, 2025 at 05:13 PM
Rooms and interior
- Bedrooms:3
- Total bathrooms:4
- Full bathrooms:2
- Living area:2,565 sq. ft.
Heating and cooling
- Cooling:Ceiling Fan(s), Wall/Window Unit(s)
- Heating:Fireplace(s), Radiant
Structure and exterior
- Roof:Tile
- Year built:1980
- Building area:2,565 sq. ft.
- Lot area:10 Acres
Utilities
- Water:Private
Finances and disclosures
- Price:$1,995,000
- Price per sq. ft.:$777.78
New listings near 691 Desert Trail Way
- New
 $12,888Active2.5 Acres
$12,888Active2.5 Acres1 E Charity Ln & Badger Way Lane, Tecopa, CA 92389
MLS# SR25177178Listed by: CENTURY 21 DOUG ANDERSON 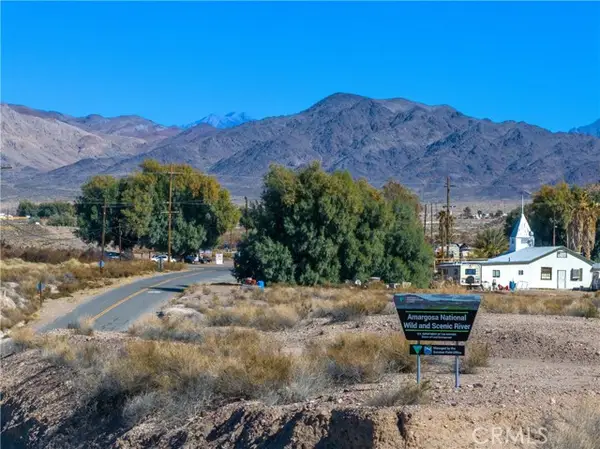 $50,000,000Active275.67 Acres
$50,000,000Active275.67 Acres120 Old Spanish Trail Hwy, Tecopa, CA 92389
MLS# OC25106774Listed by: THE AGENCY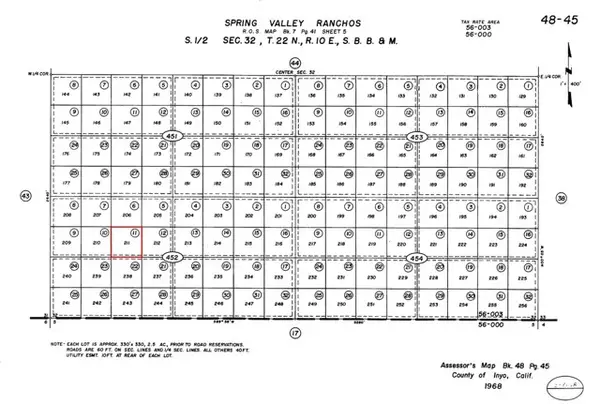 $15,900Active2.5 Acres
$15,900Active2.5 Acres0 Charity Lane, Tecopa, CA 92389
MLS# ND25019002Listed by: LOANSTAR FINANCIAL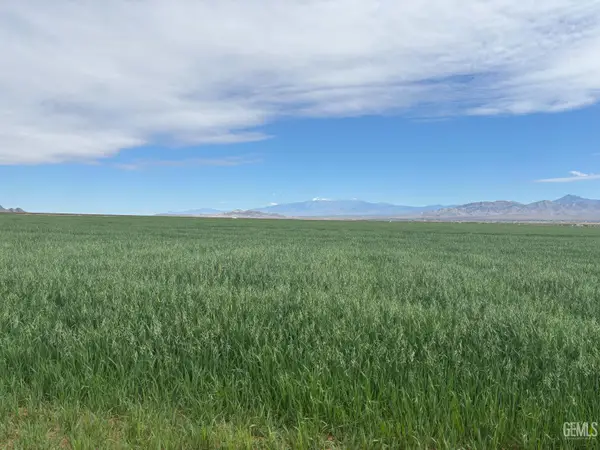 $2,880,000Active-- beds -- baths
$2,880,000Active-- beds -- baths89370 TWO HAWK ROAD, Barstow, CA 93209
MLS# 202505518Listed by: ASU COMMERCIAL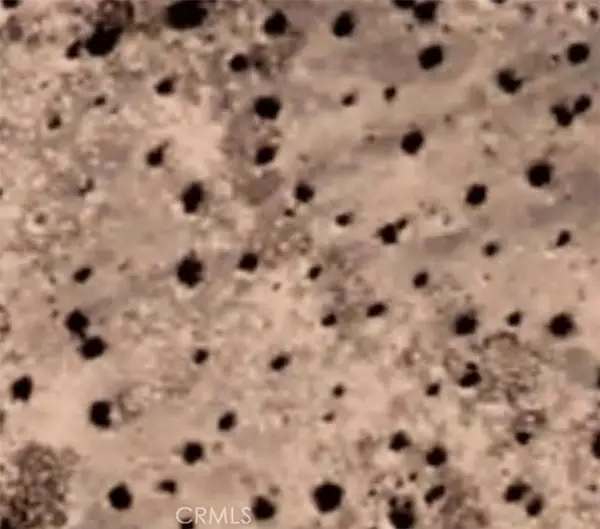 $15,000Active2.5 Acres
$15,000Active2.5 Acres0 Charleston Lane, Tecopa, CA 92389
MLS# BB25028213Listed by: BARRY BURNETT REALTY, INC. $14,350Active2.5 Acres
$14,350Active2.5 Acres0 Mabel Lane, Tecopa, CA 92389
MLS# OC24154285Listed by: PPF REALTY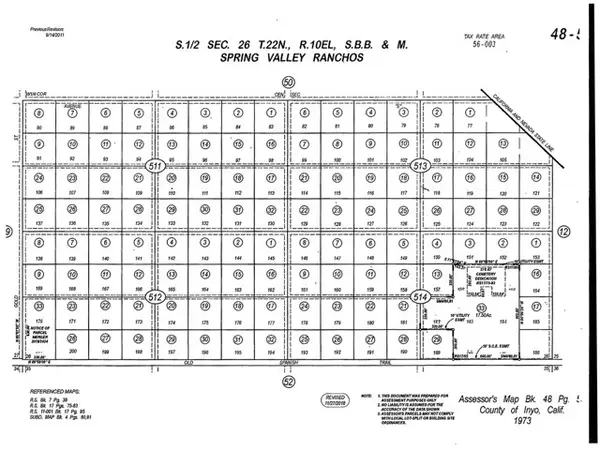 $49,000Active2.5 Acres
$49,000Active2.5 Acres0 Old Spanish Trail Hwy, Tecopa, CA 92389
MLS# ND25003821Listed by: LOANSTAR FINANCIAL $13,900Active0 Acres
$13,900Active0 Acres0 Mable Ln, Tecopa, CA 92389
MLS# EV24106347Listed by: RE/MAX FREEDOM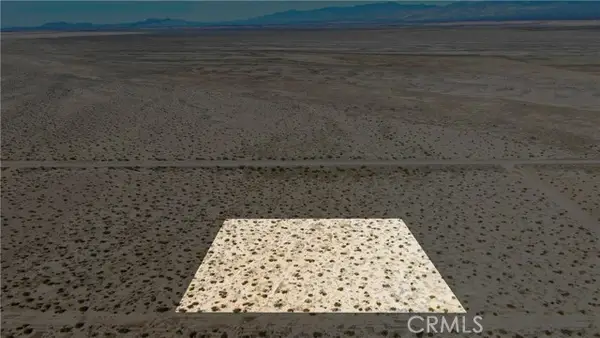 $12,327Active2.5 Acres
$12,327Active2.5 Acres2 Spring Valley Ranchos, Tecopa, CA 92389
MLS# OC24017897Listed by: PPF REALTY
