1047 Highland Dr, Del Mar, CA 92014
Local realty services provided by:Better Homes and Gardens Real Estate Everything Real Estate
Upcoming open houses
- Fri, Feb 2703:00 pm - 06:00 pm
- Sat, Feb 2812:00 pm - 03:00 pm
- Sun, Mar 0101:00 pm - 04:00 pm
Listed by: michelle marier
Office: rise realty
MLS#:250033529SD
Source:CRMLS
Price summary
- Price:$3,299,999
- Price per sq. ft.:$2,266.48
About this home
$250,000 Price Drop! Beautiful Mexican style unique property with Ocean and 360 views on >1 acre of land! Once on the property, you will find yourself in a Mexican Oasis engulfed by the surrounding desert hardscape abundant w/cactus & perfectly assorted potted plants. This property was initially built in 1940 by a couple heavily influenced by Baja California Mexico. The current sellers, the second owners of this property, completed an extensive interior+exterior renovation recently in 2022. Their renovations were focused to modernize the home while keeping keep the Spanish charm & unique elements of the beautiful original design. The attention to detail w/tasteful Spanish pattern tile, luxurious wood arched doors, gold fixtures & neutral tones will not go unnoticed & will make one forget they are in Del Mar! A spacious pool & rooftop deck were added to enjoy the home with large accordion doors on both the front & back of the home to allow for complete indoor/outdoor living enjoyment of the front & back courtyards, an entertainers dream! Peaceful, beautiful low maintenance one story situated in a great location a bike ride away from the beach, Flower Hill plaza, Lomas Santa Fe Country Club, easy freeway access & more. This home has been used as a short term rental offering generous income should the buyer want to continue this business. An ADU or granny flat can be added. Lastly, given the vast plot size >1acre, this listing is be a builders dream.
Contact an agent
Home facts
- Year built:1940
- Listing ID #:250033529SD
- Added:225 day(s) ago
- Updated:February 23, 2026 at 12:59 PM
Rooms and interior
- Bedrooms:3
- Total bathrooms:2
- Full bathrooms:2
- Kitchen Description:Barbecue, Built In Range, Dishwasher, Electric Cooking, Electric Cooktop, Electric Oven, Electric Range, Freezer, Ice Maker, Indoor Grill, Microwave, Range Hood, Refrigerator, Self Cleaning Oven, Vented Exhaust Fan, Water Purifier, Water Softner
- Bedroom Description:All Bedrooms Down
- Living area:1,456 sq. ft.
Heating and cooling
- Cooling:Central Air, Wall Window Units
- Heating:Forced Air, Propane
Structure and exterior
- Roof:Asphalt
- Year built:1940
- Building area:1,456 sq. ft.
- Lot area:1.06 Acres
- Architectural Style:Mediterranean, Ranch
- Construction Materials:Block, Stucco, Wood Siding
- Levels:1 Story
Utilities
- Water:Water Available
Finances and disclosures
- Price:$3,299,999
- Price per sq. ft.:$2,266.48
Features and amenities
- Appliances:Barbecue, Built In Range, Dishwasher, Disposal, Electric Cooktop, Electric Oven, Electric Range, Freezer, Ice Maker, Indoor Grill, Microwave, Range Hood, Refrigerator, Self Cleaning Oven, Vented Exhaust Fan, Water Purifier, Water Softener
- Laundry features:Electric Dryer Hookup, In Garage, Propane Dryer Hookup
- Amenities:Entrance Foyer
- Pool features:Fenced, Gunite, Heated, In Ground, Permits, Private Pool, Propane Heat, Salt Water
New listings near 1047 Highland Dr
- New
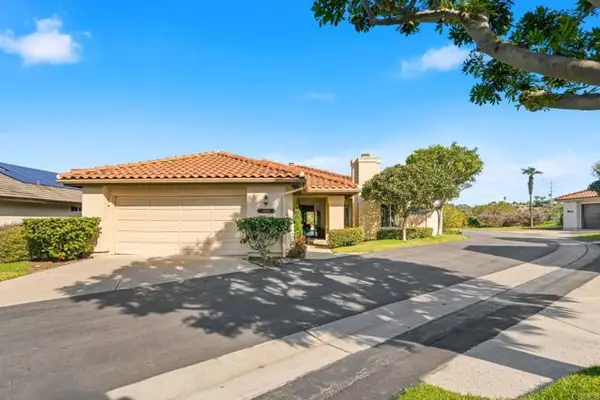 $2,500,000Active3 beds 3 baths2,369 sq. ft.
$2,500,000Active3 beds 3 baths2,369 sq. ft.14911 Caminito Ladera, Del Mar, CA 92014
MLS# CRNDP2601806Listed by: COMPASS - Open Sun, 1 to 4pmNew
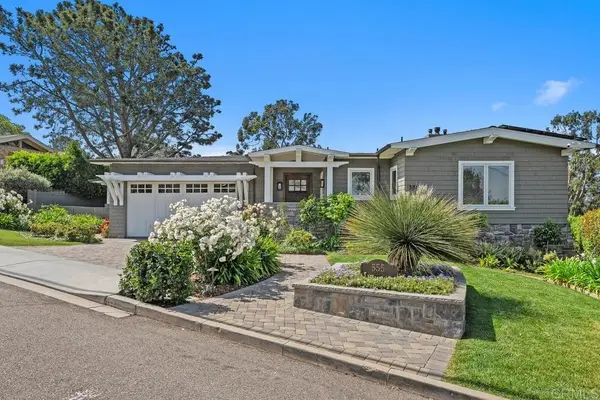 $8,450,000Active6 beds 6 baths4,177 sq. ft.
$8,450,000Active6 beds 6 baths4,177 sq. ft.555 Amphitheatre Drive, Del Mar, CA 92014
MLS# NDP2601715Listed by: PACIFIC SOTHEBY'S INT'L REALTY - Open Sun, 1 to 4pmNew
 $5,495,000Active3 beds 2 baths2,800 sq. ft.
$5,495,000Active3 beds 2 baths2,800 sq. ft.2165 Balboa Ave, Del Mar, CA 92014
MLS# 260004248Listed by: COMPASS - Open Sat, 11am to 1pmNew
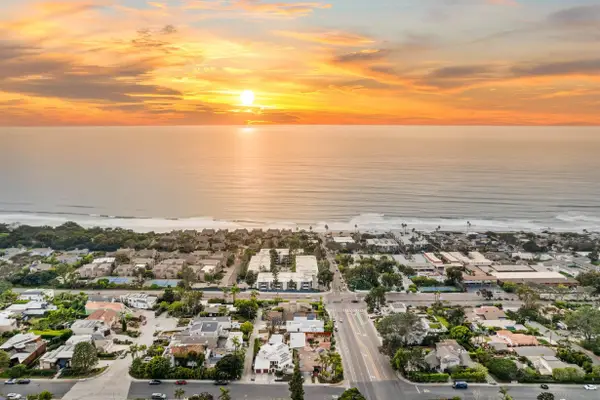 $4,580,000Active4 beds 5 baths2,861 sq. ft.
$4,580,000Active4 beds 5 baths2,861 sq. ft.2029 Del Mar Heights Rd, Del Mar, CA 92014
MLS# 260003963Listed by: REAL BROKER 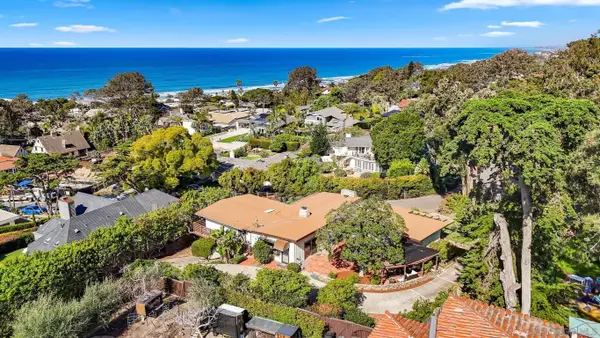 $4,000,000Pending3 beds 2 baths2,074 sq. ft.
$4,000,000Pending3 beds 2 baths2,074 sq. ft.459 Carolina Rd, Del Mar, CA 92014
MLS# 260003697Listed by: COASTAL PREMIER PROPERTIES- Open Sat, 1 to 4pmNew
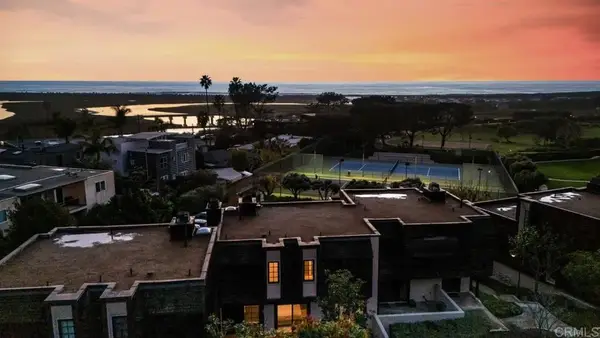 $2,425,000Active3 beds 2 baths1,886 sq. ft.
$2,425,000Active3 beds 2 baths1,886 sq. ft.12819 Caminito Del Canto, Del Mar, CA 92014
MLS# NDP2601491Listed by: WILLIS ALLEN REAL ESTATE 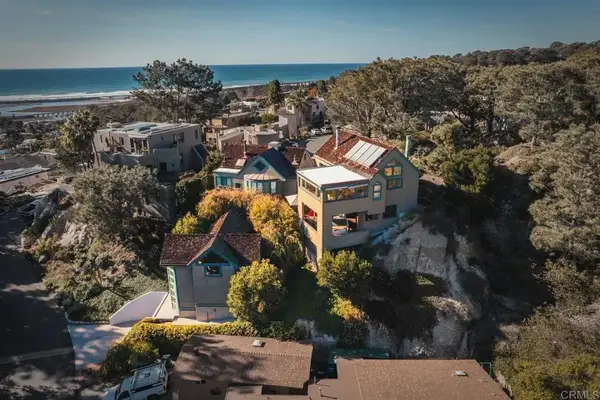 $3,988,000Active4 beds 3 baths3,337 sq. ft.
$3,988,000Active4 beds 3 baths3,337 sq. ft.13027 Via Latina, Del Mar, CA 92014
MLS# NDP2601471Listed by: COMPASS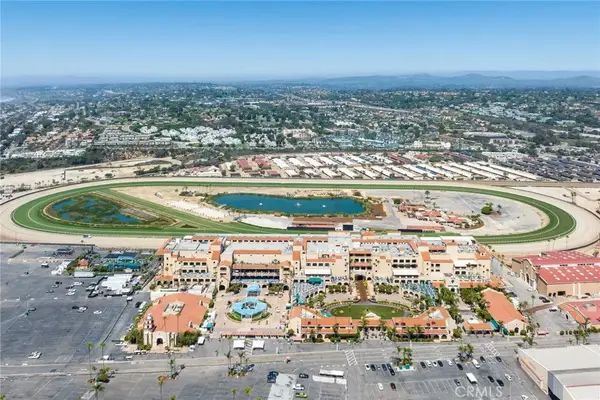 $6,410,000Active3 beds 2 baths1,545 sq. ft.
$6,410,000Active3 beds 2 baths1,545 sq. ft.2609 Camino Del Mar, Del Mar, CA 92014
MLS# IG26015701Listed by: HOMEQUEST REAL ESTATE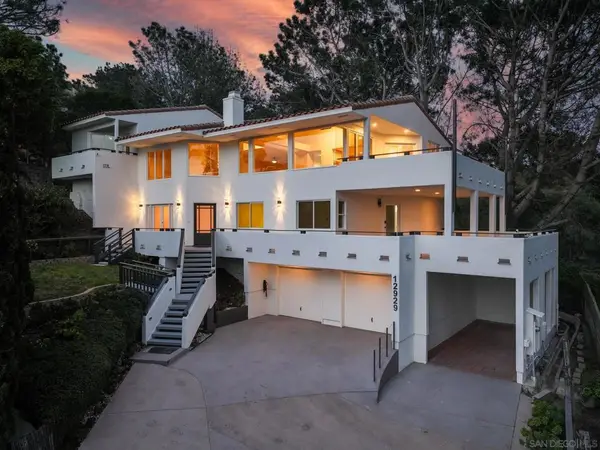 $3,500,000Pending4 beds 4 baths3,365 sq. ft.
$3,500,000Pending4 beds 4 baths3,365 sq. ft.12929 Via Latina, Del Mar, CA 92014
MLS# 260003519SDListed by: COMPASS $3,500,000Pending4 beds 4 baths3,365 sq. ft.
$3,500,000Pending4 beds 4 baths3,365 sq. ft.12929 Via Latina, Del Mar, CA 92014
MLS# 260003519Listed by: COMPASS

