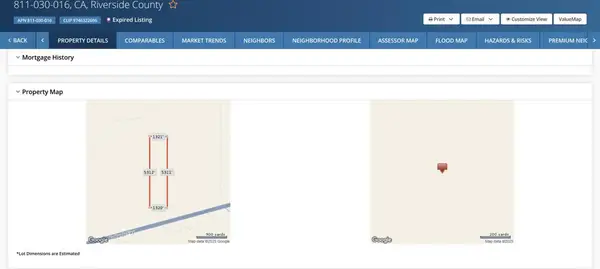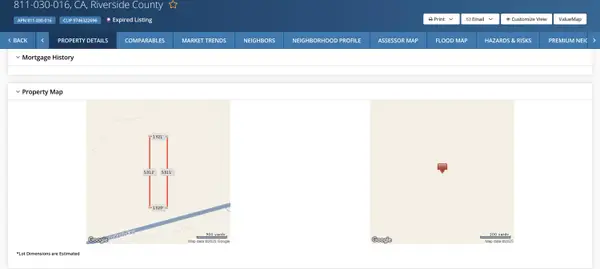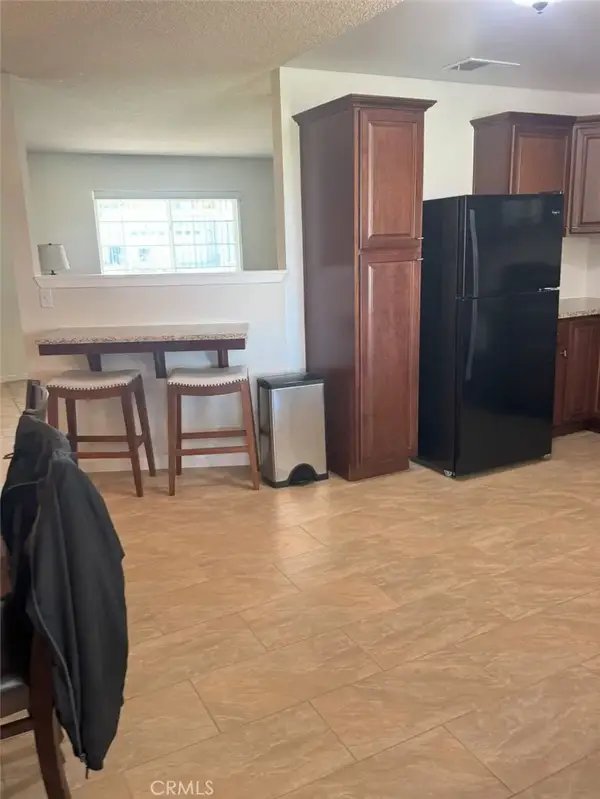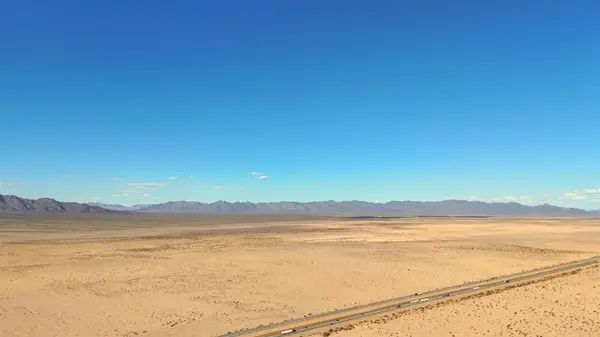44040 Shadow Way, Desert Center, CA 92239
Local realty services provided by:Better Homes and Gardens Real Estate Napolitano & Associates
44040 Shadow Way,Desert Center, CA 92239
$275,000
- 3 Beds
- 2 Baths
- 1,584 sq. ft.
- Single family
- Pending
Listed by: johnna wright
Office: the wright agent 4 u
MLS#:SW25121513
Source:San Diego MLS via CRMLS
Price summary
- Price:$275,000
- Price per sq. ft.:$173.61
About this home
Welcome to this beautifully updated home located in Lake Tamarisk community right on the 9-hole Golf Course. This move-in ready property features new waterproof vinyl plank flooring, fresh paint, new interior doors, blinds, and ceiling fans. Bathrooms have been tastefully renovated, and the home includes new lighting fixtures, upgraded vents, outlets, and switches, plus a garage door and opener just a couple of years old. Enjoy stunning Lake Tamarisk views from your back patio, perfect for relaxing or entertaining. Beyond the home, youre close to the General Patton Memorial Museum, offering a glimpse into WWII history. For motorsport enthusiasts, the Chuckwalla Valley Raceway is nearby, providing thrilling racing events. Nature lovers will appreciate the proximity to the Chuckwalla Mountains, perfect for hiking and outdoor adventures. Experience the blend of modern living and rich history. Its move-in ready, and it wont last long, especially with these beautiful views with low taxes and no HOA! This home offers excellent value and lifestyle. More Photos to come!
Contact an agent
Home facts
- Year built:1969
- Listing ID #:SW25121513
- Added:174 day(s) ago
- Updated:November 22, 2025 at 08:48 AM
Rooms and interior
- Bedrooms:3
- Total bathrooms:2
- Full bathrooms:2
- Living area:1,584 sq. ft.
Heating and cooling
- Cooling:Central Forced Air
- Heating:Forced Air Unit
Structure and exterior
- Roof:Shingle
- Year built:1969
- Building area:1,584 sq. ft.
Utilities
- Water:Public, Water Connected
- Sewer:Public Sewer, Sewer Connected
Finances and disclosures
- Price:$275,000
- Price per sq. ft.:$173.61
New listings near 44040 Shadow Way
- New
 $525,000Active0 Acres
$525,000Active0 Acres0 160 Acres Avenue, Desert Center, CA 92239
MLS# 219138927DAListed by: WINDERMERE REAL ESTATE - New
 $525,000Active0 Acres
$525,000Active0 Acres0 160 Acres Avenue, Desert Center, CA 92239
MLS# 219138927Listed by: WINDERMERE REAL ESTATE - New
 $525,000Active0 Acres
$525,000Active0 Acres0 160 Acres Avenue, Desert Center, CA 92239
MLS# 219138927DAListed by: WINDERMERE REAL ESTATE  $259,900Pending3 beds 2 baths1,690 sq. ft.
$259,900Pending3 beds 2 baths1,690 sq. ft.44120 Crystal, Desert Center, CA 92239
MLS# PW25227857Listed by: HOME TOWN REALTY $4,500,000Active400 Acres
$4,500,000Active400 Acres0 Apn 810-311-004 & 810-311-010, Desert Center, CA 92239
MLS# 225123999Listed by: CENTURY 21 SELECT REAL ESTATE $4,500,000Active400 Acres
$4,500,000Active400 Acres0 810-311-004 & 810-311-010, Desert Center, CA 92239
MLS# CRMC25222847Listed by: CENTURY 21 SELECT REAL ESTATE $352,688Active40 Acres
$352,688Active40 Acres0 Paled Dunes Dr,/ford Dry Lake Rd, Desert Center, CA 92239
MLS# CRWS25219412Listed by: C-21 INVERNESS $95,678Active10 Acres
$95,678Active10 Acres0 Paled Dunes Dr/ford Dry Lake Rd, Desert Center, CA 92239
MLS# CRWS25220188Listed by: C-21 INVERNESS $95,168Active10 Acres
$95,168Active10 Acres0 Paled Dunes Drive/ford Dry Lake Road, Desert Center, CA 92239
MLS# CRWS25220211Listed by: C-21 INVERNESS $95,168Active10 Acres
$95,168Active10 Acres0 Paled Dunes Drive/ford Dry Lake Road, Desert Center, CA 92239
MLS# CRWS25220211Listed by: C-21 INVERNESS
