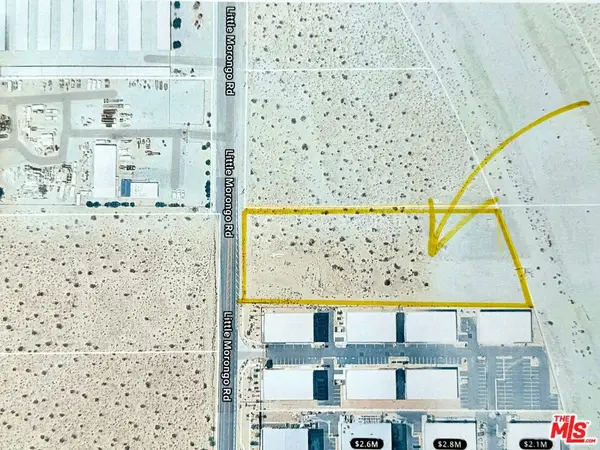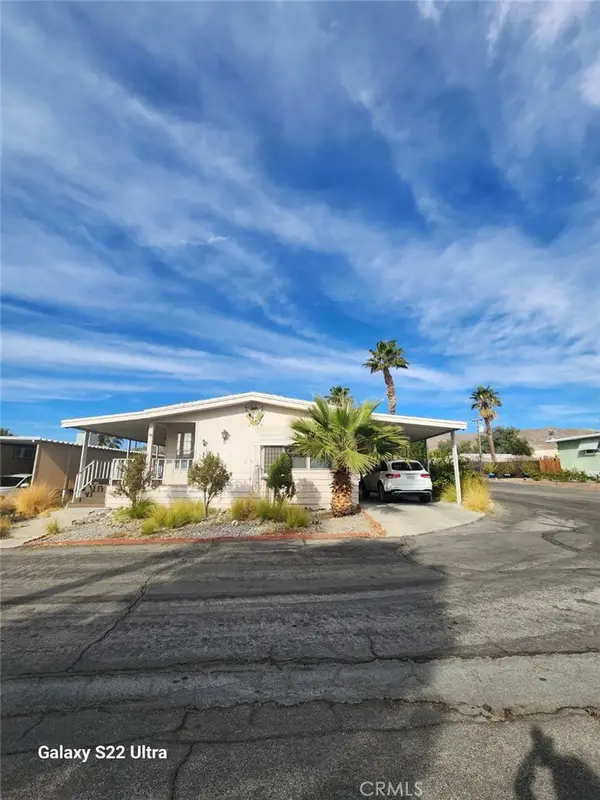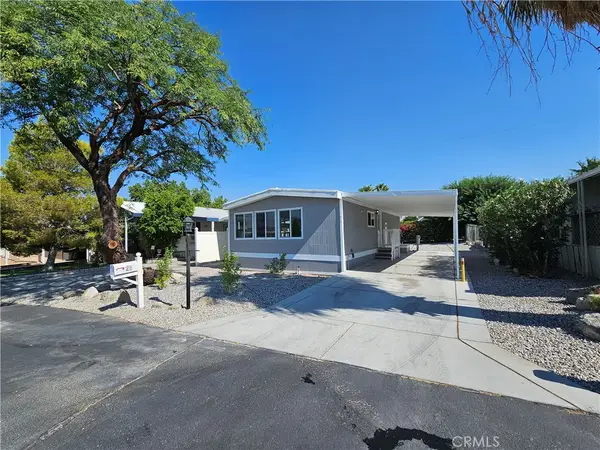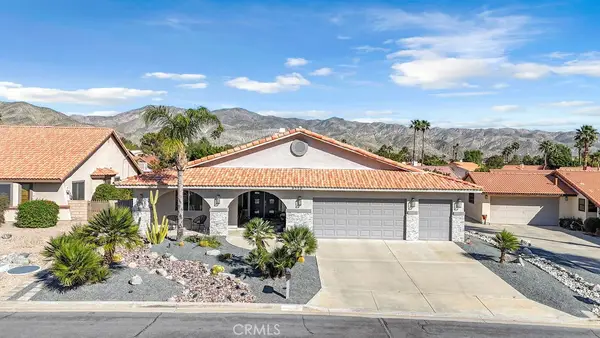11270 Skyvista Drive, Desert Hot Springs, CA 92240
Local realty services provided by:Better Homes and Gardens Real Estate Oak Valley
11270 Skyvista Drive,Desert Hot Springs, CA 92240
$407,062
- 4 Beds
- 2 Baths
- - sq. ft.
- Single family
- Sold
Listed by: todd myatt, karen myatt
Office: century 21 masters
MLS#:SW25240682
Source:CRMLS
Sorry, we are unable to map this address
Price summary
- Price:$407,062
- Monthly HOA dues:$228
About this home
NEW CONSTRUCTION! Ready for Quick Move-in! This new four-bedroom home boasts a low-maintenance design contained to a convenient single level. Three secondary bedrooms are located off the entry, leading to a spacious and flexible open-concept floorplan shared between the kitchen, living and dining areas. A covered patio is ready for effortless outdoor entertainment and leisure. The luxe owner’s suite is tucked into a private rear corner with a spa-inspired bathroom and walk-in closet. The kitchen features new Caledonia granite countertops and white cabinetry.
Nova is a new collection offering brand-new single-family homes for sale at the Skyborne masterplan in Desert Hot Springs, CA. The community features fantastic onsite amenities with the added benefit of a low-HOA, perfect for first-time homebuyers. Residents will be just 10 minutes from Palm Springs to the south, and the world-famous Joshua Tree National Park is less than a hour’s drive away. Nearby cities offer plenty of options for shopping, dining and entertainment.
Contact an agent
Home facts
- Year built:2025
- Listing ID #:SW25240682
- Added:99 day(s) ago
- Updated:January 23, 2026 at 07:55 AM
Rooms and interior
- Bedrooms:4
- Total bathrooms:2
- Full bathrooms:2
Heating and cooling
- Cooling:Central Air
- Heating:Central Furnace
Structure and exterior
- Roof:Tile
- Year built:2025
Utilities
- Water:Public, Water Connected
- Sewer:Public Sewer, Sewer Connected
Finances and disclosures
- Price:$407,062
New listings near 11270 Skyvista Drive
- New
 $729,999Active6 beds 4 baths2,482 sq. ft.
$729,999Active6 beds 4 baths2,482 sq. ft.66750 Desert View Avenue, Desert Hot Springs, CA 92240
MLS# 219141941DAListed by: HOMESMART - New
 $169,000Active3 beds 2 baths1,152 sq. ft.
$169,000Active3 beds 2 baths1,152 sq. ft.14777 Palm Drive #38, Desert Hot Springs, CA 92240
MLS# 26641845PSListed by: FOUR WINDS REALTY, INC - Open Sat, 11am to 2pmNew
 $585,000Active4 beds 3 baths2,732 sq. ft.
$585,000Active4 beds 3 baths2,732 sq. ft.67588 Cactus Apple Drive, Desert Hot Springs, CA 92240
MLS# 219141913DAListed by: EXP REALTY OF SOUTHERN CALIFORNIA INC - New
 $49,900Active1 beds 1 baths400 sq. ft.
$49,900Active1 beds 1 baths400 sq. ft.70200 Dillon Road #425, Desert Hot Springs, CA 92241
MLS# 219141919DAListed by: SUN REAL ESTATE TEAM, INC - New
 $1,000,000Active3.5 Acres
$1,000,000Active3.5 Acres1 PT Little Morongo Road, Desert Hot Springs, CA 92240
MLS# 26641653Listed by: JOHN THOMS PROPERTIES - New
 $102,000Active2 beds 2 baths1,344 sq. ft.
$102,000Active2 beds 2 baths1,344 sq. ft.17625 Langlois Road #SPACE 13, Desert Hot Springs, CA 92241
MLS# PW26015233Listed by: SUNNY HILLS REAL ESTATE, INC. - New
 $99,990Active2 beds 2 baths880 sq. ft.
$99,990Active2 beds 2 baths880 sq. ft.17555 2 Corkill Road #28, Desert Hot Springs, CA 92241
MLS# TR26014940Listed by: HOMECOIN.COM - New
 $470,000Active3 beds 2 baths2,130 sq. ft.
$470,000Active3 beds 2 baths2,130 sq. ft.9710 Troon Court, Desert Hot Springs, CA 92240
MLS# IG26014268Listed by: KELLER WILLIAMS-LA QUINTA  $100,000Pending1 beds 1 baths565 sq. ft.
$100,000Pending1 beds 1 baths565 sq. ft.9643 Spyglass #39, Desert Hot Springs, CA 92240
MLS# IG26015576Listed by: KELLER WILLIAMS REALTY- New
 $45,000Active0.09 Acres
$45,000Active0.09 Acres69525 Dillon Rd #67, Desert Hot Springs, CA 92241
MLS# CV26014141Listed by: KELLER WILLIAMS EMPIRE ESTATES
