18555 Roberts Road #17, Desert Hot Springs, CA 92241
Local realty services provided by:Better Homes and Gardens Real Estate Champions
Listed by: andrew v alder-larue
Office: alder-larue properties
MLS#:219137595
Source:CA_DAMLS
Price summary
- Price:$59,900
- Price per sq. ft.:$62.4
About this home
18555 Roberts Road, Spc 17, in the Desert View Mobile Club, is a lovely, well-maintained 2-bedroom, 2-bath Skyline home with approximately 960 square feet of comfortable living space. As one arrives at the house, they are greeted by beautiful mountain views by looking to the southwest. A newer deck with a concrete slab patio beyond is situated on the home's west side and serves as the primary entrance to the house. The sliding glass doors open into the large, L-shaped living and dining area with laminate floors, large windows allowing plenty of light to enter, and a built-in hutch in the dining area. The adjacent kitchen also has laminate floors for easy cleanup, a breakfast bar/serving area, a refrigerator, a gas cooktop, and a gas-wall oven. The laundry area, with a newer washer and dryer, sits next to the rear door leading directly to the carport. A short hallway leads to the home's private areas. The primary bedroom, which easily accommodates a queen-sized bed, has a reach-in closet, built-in drawers, and an ensuite with a stall shower, toilet, and vanity. Across the hall is the guest bathroom with shower-over-tub, toilet, and vanity. The guest bedroom, which also easily accommodates a queen-sized bed, is at the end of the hall. Both bedrooms have carpet, while the bathrooms have vinyl flooring. Space rent is $548.14/month plus $24.71 for trash. Utilities are sub-metered. Call today about a private showing.
Contact an agent
Home facts
- Year built:1980
- Listing ID #:219137595
- Added:111 day(s) ago
- Updated:February 10, 2026 at 03:24 PM
Rooms and interior
- Bedrooms:2
- Total bathrooms:2
- Full bathrooms:1
- Living area:960 sq. ft.
Heating and cooling
- Cooling:Air Conditioning, Central Air, Evaporative Cooling
- Heating:Central, Forced Air, Natural Gas
Structure and exterior
- Roof:Composition Shingle
- Year built:1980
- Building area:960 sq. ft.
Utilities
- Water:Water District
- Sewer:Septic Tank
Finances and disclosures
- Price:$59,900
- Price per sq. ft.:$62.4
New listings near 18555 Roberts Road #17
- New
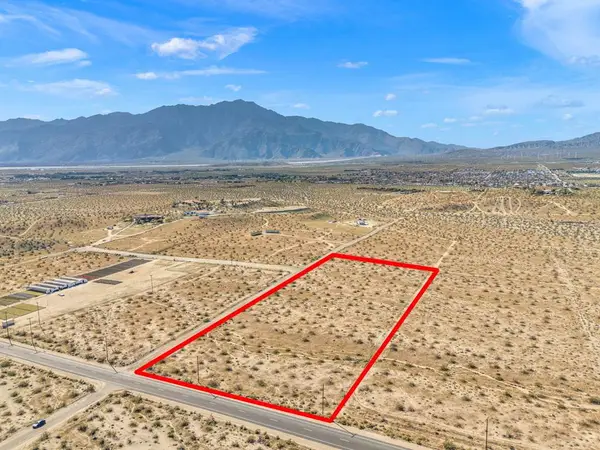 $199,500Active9.4 Acres
$199,500Active9.4 Acres6 Long Canyon Road, Desert Hot Springs, CA 92240
MLS# 219143058DAListed by: RODNEY B. VANDENBURG - New
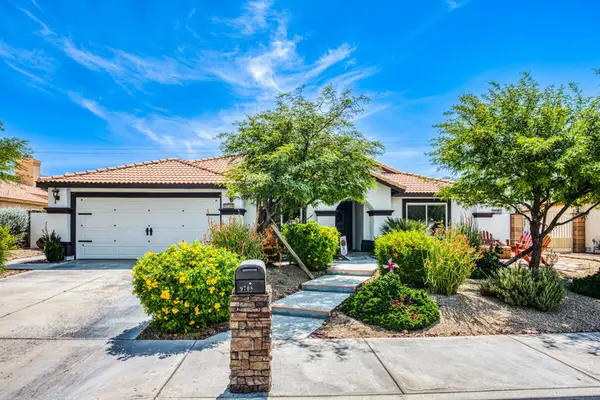 $400,000Active3 beds 2 baths1,200 sq. ft.
$400,000Active3 beds 2 baths1,200 sq. ft.9708 Del Ray Lane, Desert Hot Springs, CA 92240
MLS# 219143037DAListed by: REDFIN CORPORATION - New
 $399,000Active5.15 Acres
$399,000Active5.15 Acres0 Desert View, Desert Hot Springs, CA 92240
MLS# CRTR26031071Listed by: NEW STAR REALTY & INV. - New
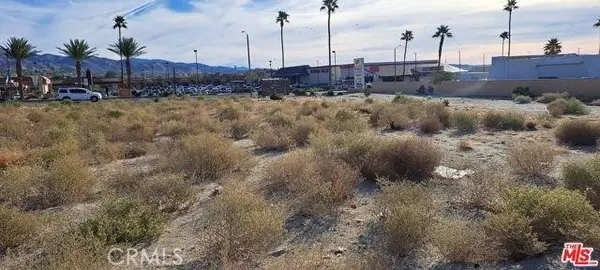 $49,000Active0.22 Acres
$49,000Active0.22 Acres0 Palm, Desert Hot Springs, CA 92240
MLS# CRTR26031107Listed by: NEW STAR REALTY & INV. - New
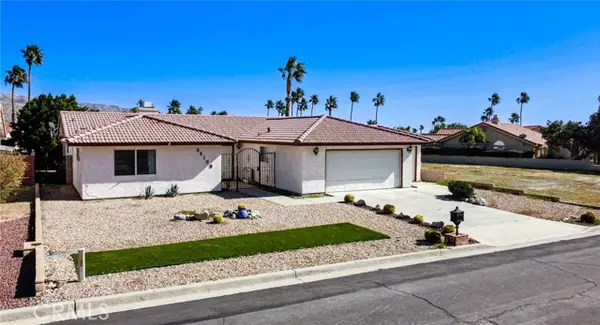 $475,000Active3 beds 2 baths2,151 sq. ft.
$475,000Active3 beds 2 baths2,151 sq. ft.64109 Doral, Desert Hot Springs, CA 92240
MLS# CRBB26030995Listed by: ELEVATED LIVING REALTY - New
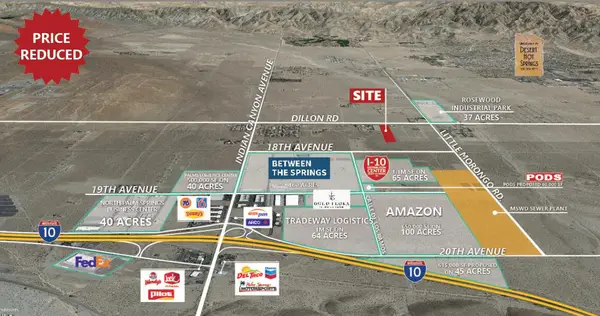 $1,051,972Active9.66 Acres
$1,051,972Active9.66 Acres0 Dillon Road, Desert Hot Springs, CA 92240
MLS# 219143020Listed by: DESERT PACIFIC PROPERTIES - New
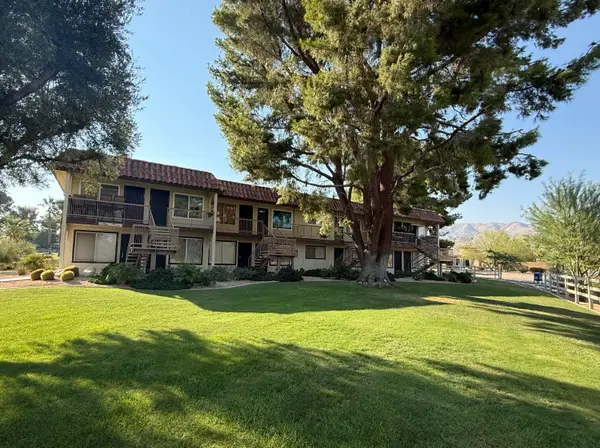 $89,500Active1 beds 1 baths565 sq. ft.
$89,500Active1 beds 1 baths565 sq. ft.64291 Spyglass Avenue #12, Desert Hot Springs, CA 92240
MLS# 219143022Listed by: COLDWELL BANKER REALTY - Open Sat, 11am to 2pmNew
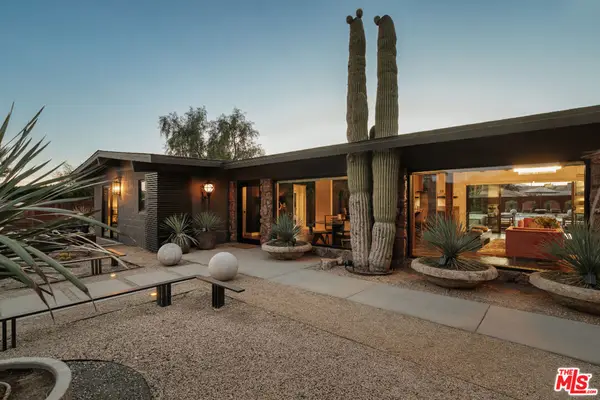 $1,189,000Active4 beds 3 baths2,072 sq. ft.
$1,189,000Active4 beds 3 baths2,072 sq. ft.19591 Prickly Pear Trail, Desert Hot Springs, CA 92241
MLS# 26641377Listed by: COMPASS - New
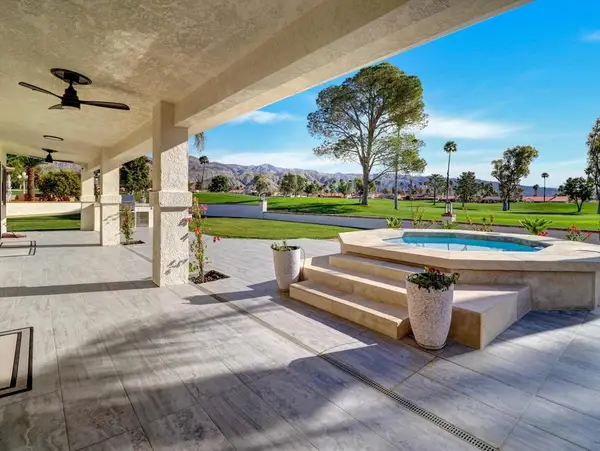 $785,000Active3 beds 2 baths2,080 sq. ft.
$785,000Active3 beds 2 baths2,080 sq. ft.9721 Siwanoy Drive, Desert Hot Springs, CA 92240
MLS# 219142992DAListed by: GEORGE AZEVEDO, BROKER - New
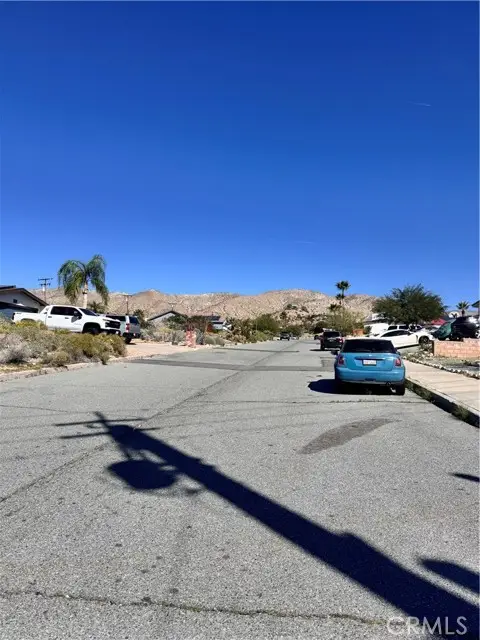 $75,000Active0.17 Acres
$75,000Active0.17 Acres67856 Hacienda Avenue, Desert Hot Springs, CA 92240
MLS# CV26029618Listed by: MGR REAL ESTATE, INC.

