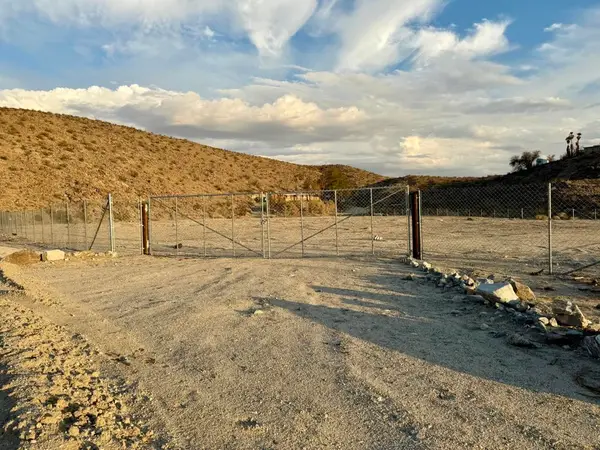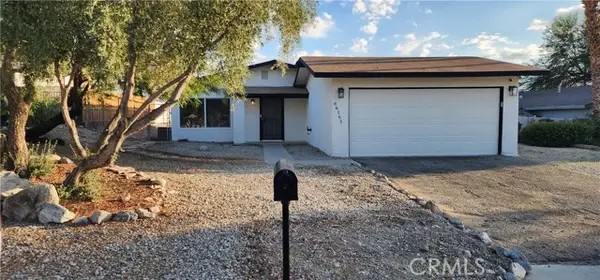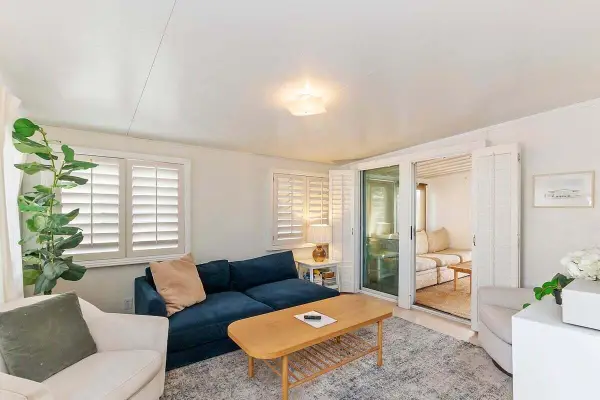19389 Prickly Pear Trail, Desert Hot Springs, CA 92241
Local realty services provided by:Better Homes and Gardens Real Estate Royal & Associates
19389 Prickly Pear Trail,Desert Hot Springs, CA 92241
$460,000
- 4 Beds
- 2 Baths
- 1,517 sq. ft.
- Single family
- Active
Listed by:bryan malagon-tenorio
Office:all in realty
MLS#:CRIV25191204
Source:CA_BRIDGEMLS
Price summary
- Price:$460,000
- Price per sq. ft.:$303.23
About this home
Step inside this luminous desert sanctuary and instantly feel at home. An open-concept floor plan connects a modern, well-appointed kitchen—with gleaming granite counters and center island—to a spacious living area bathed in natural light. Four inviting bedrooms, including a serene primary suite, offer ample space for family or guests. This meticulously cared-for home comes with FULLY PAID OFF SOLAR PANELS, offering immediate energy bill relief and long-term value—without lease complications or hidden costs. The solar upgrades not only save money but also enhance resale appeal. Venture outside to your private, sun-drenched yard—perfect for creating your dream poolside oasis or cozy fire-pit lounge while also having room to store your RV or Deseret Toys. The easy-care landscaping enhances privacy and connection to the desert surroundings and mountain vistas. Ideally located minutes from Palm Springs, Joshua Tree and also a short drive to the broader Coachella Valley. This property is a peaceful retreat with setting sun views. Whether for full-time living, a rental gem, or a desert getaway, this home offers a perfect mix of modern comfort and tranquility. Don't wait this property is listed at a low price, seller is motivated.
Contact an agent
Home facts
- Year built:1980
- Listing ID #:CRIV25191204
- Added:44 day(s) ago
- Updated:October 11, 2025 at 02:40 PM
Rooms and interior
- Bedrooms:4
- Total bathrooms:2
- Full bathrooms:2
- Living area:1,517 sq. ft.
Heating and cooling
- Cooling:Central Air
- Heating:Central
Structure and exterior
- Year built:1980
- Building area:1,517 sq. ft.
- Lot area:0.39 Acres
Finances and disclosures
- Price:$460,000
- Price per sq. ft.:$303.23
New listings near 19389 Prickly Pear Trail
- New
 $182,000Active0 Acres
$182,000Active0 Acres0 Helms Road, Desert Hot Springs, CA 92241
MLS# 219136766DAListed by: NEXTHOME SELECT - New
 $182,000Active0 Acres
$182,000Active0 Acres0 Helms Road, Desert Hot Springs, CA 92241
MLS# 219136766DAListed by: NEXTHOME SELECT - New
 $182,000Active0 Acres
$182,000Active0 Acres0 Helms Road, Desert Hot Springs, CA 92241
MLS# 219136766Listed by: NEXTHOME SELECT - New
 $53,500Active1 beds 1 baths550 sq. ft.
$53,500Active1 beds 1 baths550 sq. ft.70200 Dillon Road #110, Desert Hot Springs, CA 92241
MLS# 219136733DAListed by: SUN REAL ESTATE TEAM, INC - New
 $379,000Active4 beds 2 baths1,248 sq. ft.
$379,000Active4 beds 2 baths1,248 sq. ft.66161 Avenida Dorado, Desert Hot Springs, CA 92240
MLS# CRIV25235741Listed by: THE MORTGAGE PROS FUNDING, INC - New
 $60,000Active0.19 Acres
$60,000Active0.19 AcresO Suerte Way, Desert Hot Springs, CA 92240
MLS# 219136713DAListed by: CALIFORNIA LIFESTYLE REALTY - New
 $549,000Active4 beds 2 baths1,931 sq. ft.
$549,000Active4 beds 2 baths1,931 sq. ft.67536 Hatchet Cactus Drive, Desert Hot Springs, CA 92241
MLS# 219136705PSListed by: PETERSON HOMES - New
 $79,900Active1 beds 1 baths570 sq. ft.
$79,900Active1 beds 1 baths570 sq. ft.74711 Dillon Road #770, Desert Hot Springs, CA 92241
MLS# 219136655Listed by: DESERT ELITE PROPERTIES, INC. - New
 $395,900Active3 beds 2 baths1,591 sq. ft.
$395,900Active3 beds 2 baths1,591 sq. ft.9724 Valencia Drive, Desert Hot Springs, CA 92240
MLS# 219136633DAListed by: WEICHERT REALTORS-PREFERRED - New
 $439,000Active3 beds 2 baths1,630 sq. ft.
$439,000Active3 beds 2 baths1,630 sq. ft.64199 Mount Blanc Court, Desert Hot Springs, CA 92240
MLS# CROC25235151Listed by: EXP REALTY OF CALIFORNIA INC
