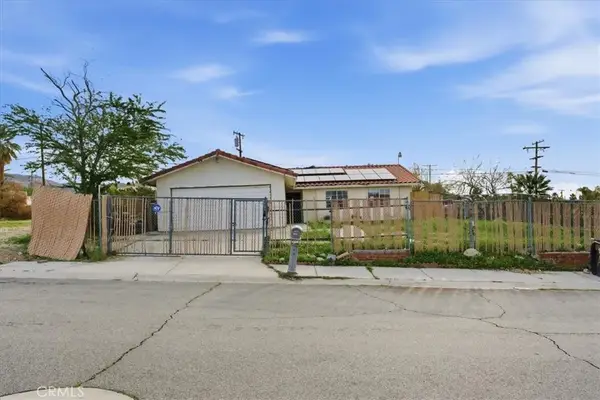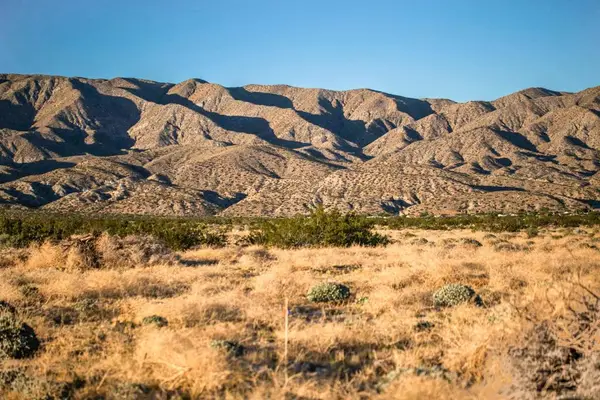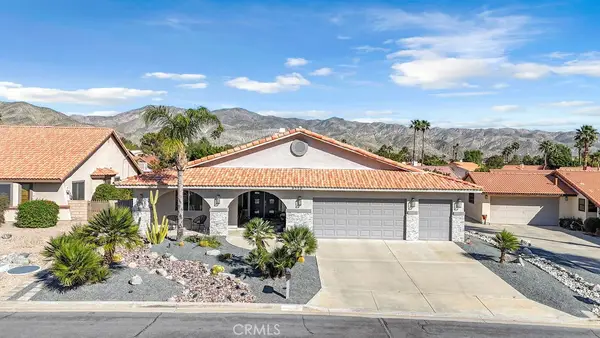64625 Pierson Boulevard #B5, Desert Hot Springs, CA 92240
Local realty services provided by:Better Homes and Gardens Real Estate Royal & Associates
64625 Pierson Boulevard #B5,Desert Hot Springs, CA 92240
$99,000
- 3 Beds
- 2 Baths
- 840 sq. ft.
- Mobile / Manufactured
- Active
Listed by: duane brazil
Office: cri
MLS#:CROC25234123
Source:CA_BRIDGEMLS
Price summary
- Price:$99,000
- Price per sq. ft.:$117.86
About this home
Welcome to this beautiful 3-bedroom, 2-bath manufactured home in the desirable all-age Park West Mobile Home Park of Desert Hot Springs. The home features an open floor plan with luxury vinyl flooring throughout, well-insulated construction, and a stylish kitchen with quality countertops and cabinetry. Enjoy the convenience of a dedicated laundry area and private carport. Park West offers great community amenities including a swimming pool, spa, clubhouse, playground, basketball court, and on-site management. Pet-friendly and centrally located near shopping, dining, and major highways. Monthly space rent: Contact for pricing. Buyer must be pre-approved by Management prior to move-in. Pets allowed (max 25 lbs; must be approved by park management) No subleasing permitted Pet-friendly environment On-site storage available (additional monthly fee applies) On-Site park manager Enjoy a friendly neighborhood atmosphere with easy access to shopping, dining, and major highways. A fantastic opportunity to own an affordable, move-in ready home in a vibrant, amenity-rich community.
Contact an agent
Home facts
- Listing ID #:CROC25234123
- Added:107 day(s) ago
- Updated:January 23, 2026 at 03:47 PM
Rooms and interior
- Bedrooms:3
- Total bathrooms:2
- Full bathrooms:2
- Living area:840 sq. ft.
Heating and cooling
- Cooling:Central Air
- Heating:Natural Gas
Structure and exterior
- Building area:840 sq. ft.
Finances and disclosures
- Price:$99,000
- Price per sq. ft.:$117.86
New listings near 64625 Pierson Boulevard #B5
- New
 $259,900Active3 beds 2 baths1,318 sq. ft.
$259,900Active3 beds 2 baths1,318 sq. ft.13390 Avenida Hermosa, Desert Hot Springs, CA 92240
MLS# IV26016483Listed by: SOUTHLAND HOMES - New
 $33,500Active1.29 Acres
$33,500Active1.29 AcresAddress Withheld By Seller, Desert Hot Springs, CA 92240
MLS# 219141948DAListed by: BENNION DEVILLE HOMES - New
 $729,999Active6 beds 4 baths2,482 sq. ft.
$729,999Active6 beds 4 baths2,482 sq. ft.66750 Desert View Avenue, Desert Hot Springs, CA 92240
MLS# 219141941DAListed by: HOMESMART - New
 $169,000Active3 beds 2 baths1,152 sq. ft.
$169,000Active3 beds 2 baths1,152 sq. ft.14777 Palm Drive #38, Desert Hot Springs, CA 92240
MLS# 26641845PSListed by: FOUR WINDS REALTY, INC - Open Sat, 11am to 2pmNew
 $585,000Active4 beds 3 baths2,732 sq. ft.
$585,000Active4 beds 3 baths2,732 sq. ft.67588 Cactus Apple Drive, Desert Hot Springs, CA 92240
MLS# 219141913DAListed by: EXP REALTY OF SOUTHERN CALIFORNIA INC - New
 $49,900Active1 beds 1 baths400 sq. ft.
$49,900Active1 beds 1 baths400 sq. ft.70200 Dillon Road #425, Desert Hot Springs, CA 92241
MLS# 219141919DAListed by: SUN REAL ESTATE TEAM, INC - New
 $1,000,000Active3.5 Acres
$1,000,000Active3.5 Acres1 PT Little Morongo Road, Desert Hot Springs, CA 92240
MLS# 26641653Listed by: JOHN THOMS PROPERTIES - New
 $470,000Active3 beds 2 baths2,130 sq. ft.
$470,000Active3 beds 2 baths2,130 sq. ft.9710 Troon Court, Desert Hot Springs, CA 92240
MLS# IG26014268Listed by: KELLER WILLIAMS-LA QUINTA  $100,000Pending1 beds 1 baths565 sq. ft.
$100,000Pending1 beds 1 baths565 sq. ft.9643 Spyglass #39, Desert Hot Springs, CA 92240
MLS# IG26015576Listed by: KELLER WILLIAMS REALTY- New
 $475,000Active3 beds 2 baths1,754 sq. ft.
$475,000Active3 beds 2 baths1,754 sq. ft.16051 Bubbling Wells Road, Desert Hot Springs, CA 92240
MLS# CRIV26015064Listed by: H & R REALTY
