69288 Parkside Drive, Desert Hot Springs, CA 92241
Local realty services provided by:Better Homes and Gardens Real Estate Property Shoppe
69288 Parkside Drive,Desert Hot Springs, CA 92241
$189,900
- 3 Beds
- 2 Baths
- 1,690 sq. ft.
- Mobile / Manufactured
- Pending
Listed by: robert greer, david viney
Office: greer viney group
MLS#:25537215PS
Source:CRMLS
Price summary
- Price:$189,900
- Price per sq. ft.:$112.37
- Monthly HOA dues:$152
About this home
Nestled within the very lively and Active 55+ golf community of Desert Crest Country Club that is set in a beautiful rural setting, this one of a kind Three Bedroom and Two Bath, expansive 1690 Square Foot Manufactured Home built in 1978 offers a unique blend of comfort and convenience tailored for those seeking an active and vibrant 55+ lifestyle. Installed on one of the few oversized Lots in the community, the circular driveway and extra parking means you can have up to an RV here. Located in the heart of Desert Crest Country Club you are not far away from the huge Clubhouse, mineral spring water pool & several spas, and Par-3 golf facilities that are free to Owners, this home enjoys the perks of a quality lifestyle, surrounded by the scenic beauty of the desert landscape in the Western Coachella Valley. The Desert Crest Country Club community boasts a 9-hole PAr-3 golf course, inviting residents to enjoy leisurely rounds amid the picturesque setting of pond and mature trees that boast views of Mounts San Jacinto and San Gorgonio and the iconic windmills of the Banning Pass. This oasis extends beyond the golf course, offering a multitude of amenities enhancing your daily life. Residents here enjoy a multi-faceted Clubhouse featuring a healthy mineral water Pool and Spas, providing a serene escape and a hub for plenty of social connections. Indoor Shuffleboard and other activities are a welcome diversion here at the Clubhouse, with many interior facilities to keep you moving. The onsite cafe caters to culinary cravings for breakfast or lunch, the dog groomers attend to furry companions, and the real estate office ensures all needs are met with ease. These conveniences foster not just a residence but a sense of belonging within a home and community bound by shared experiences and vibrant camaraderie. At the center of it all you step inside this well-maintained home into a semi-formal Entry, and you'll discover its thoughtfully designed interior that includes a Living Room and Dining Area, Retro Circular Kitchen, and a separate Family Room. Three Bedrooms and two full Baths offer both comfort and functionality, catering to the needs of daily living within a spacious interior. The Master Bedroom stands as a serene haven, complete with a naturally lighted window that shows off the mirrored Closet Doors. Of special note is the Mid-Century Modern Kitchen that has a circled countertop space, Pantry, double Oven and oversized gas Cooktop. A Laundry Room inside the home completes what you need. All appliances are included too. You have a large Shed tucked away to the rear of the property in the Carport, an Outdoor Storage Space on the front side and ample parking with possible RV PARKING on the other side. The covered patio makes an inviting space designed for relaxation and entertainment. This is the ideal spot to revel in the beauty of the desert evenings, fostering moments of tranquility and social gatherings. The low maintenance xeriscape landscaping ensures that upkeep remains effortless, allowing you to focus on the joys of community living. This home represents a harmonious blend of comfort, style, and functionality, creating a delightfully private haven within the heart of Desert Crest Country Club. Whether indulging in a round of golf, luxuriating in the mineral water pool, or simply savoring the serenity of the surroundings from your very private rear deck, this property offers a unique and fulfilling 55+ living experience, where every moment resonates with the essence of a life well-lived.
Contact an agent
Home facts
- Year built:1978
- Listing ID #:25537215PS
- Added:191 day(s) ago
- Updated:November 21, 2025 at 08:42 AM
Rooms and interior
- Bedrooms:3
- Total bathrooms:2
- Full bathrooms:2
- Living area:1,690 sq. ft.
Heating and cooling
- Cooling:Central Air, Gas
- Heating:Central, Fireplaces, Forced Air, Natural Gas
Structure and exterior
- Roof:Composition
- Year built:1978
- Building area:1,690 sq. ft.
- Lot area:0.13 Acres
Utilities
- Sewer:Sewer Tap Paid
Finances and disclosures
- Price:$189,900
- Price per sq. ft.:$112.37
New listings near 69288 Parkside Drive
- New
 $185,000Active3 beds 2 baths1,368 sq. ft.
$185,000Active3 beds 2 baths1,368 sq. ft.16821 Lakeside Court, Desert Hot Springs, CA 92241
MLS# 219139097Listed by: JESUS MARTINEZ, BROKER - New
 $129,900Active2 beds 2 baths780 sq. ft.
$129,900Active2 beds 2 baths780 sq. ft.69255 Midpark Drive, Desert Hot Springs, CA 92241
MLS# 219139102Listed by: JESUS MARTINEZ, BROKER - New
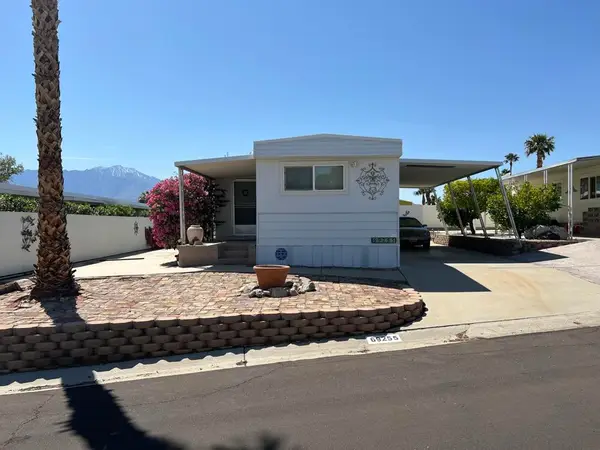 $129,900Active2 beds 2 baths780 sq. ft.
$129,900Active2 beds 2 baths780 sq. ft.69255 Midpark Drive, Desert Hot Springs, CA 92241
MLS# 219139102DAListed by: JESUS MARTINEZ, BROKER - New
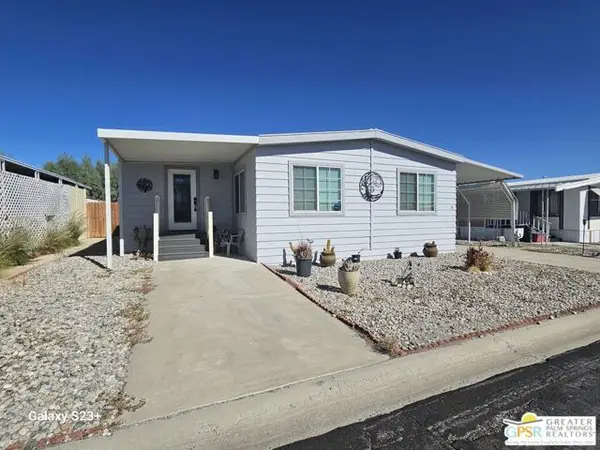 $182,500Active2 beds 2 baths960 sq. ft.
$182,500Active2 beds 2 baths960 sq. ft.14777 Palm Drive #15, Desert Hot Springs, CA 92240
MLS# CL25620485PSListed by: FOUR WINDS REALTY, INC - New
 $300,000Active3 beds 2 baths1,386 sq. ft.
$300,000Active3 beds 2 baths1,386 sq. ft.66822 Cahuilla Avenue, Desert Hot Springs, CA 92240
MLS# 219139068Listed by: KELLER WILLIAMS REALTY - New
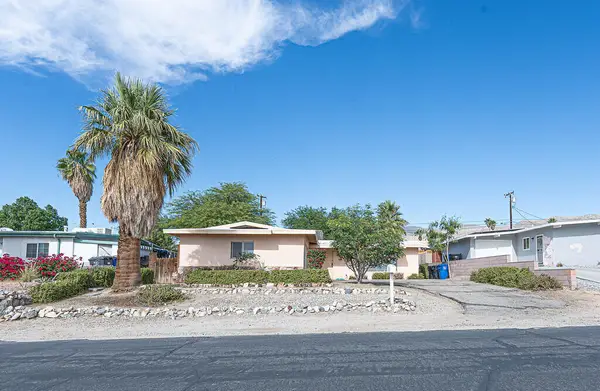 $300,000Active3 beds 2 baths1,386 sq. ft.
$300,000Active3 beds 2 baths1,386 sq. ft.66822 Cahuilla Avenue, Desert Hot Springs, CA 92240
MLS# 219139068DAListed by: KELLER WILLIAMS REALTY - New
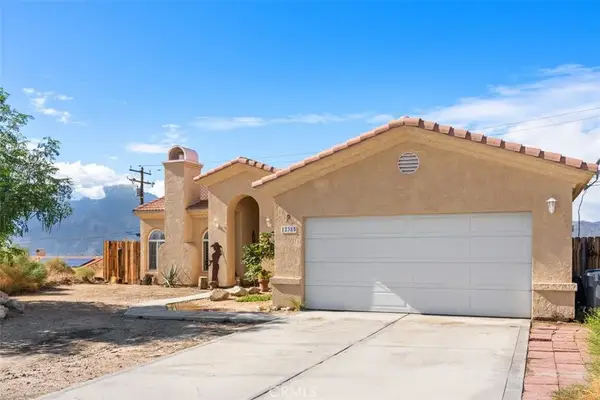 $439,000Active3 beds 2 baths1,804 sq. ft.
$439,000Active3 beds 2 baths1,804 sq. ft.12385 Sumac Drive, Desert Hot Springs, CA 92240
MLS# OC25261382Listed by: MNR REALTY INC - New
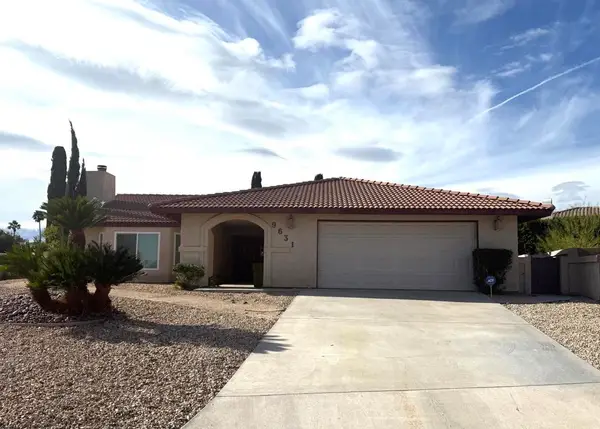 $450,000Active3 beds 2 baths2,116 sq. ft.
$450,000Active3 beds 2 baths2,116 sq. ft.9631 Troon Court, Desert Hot Springs, CA 92240
MLS# 219139057PSListed by: CAPITIS REAL ESTATE - New
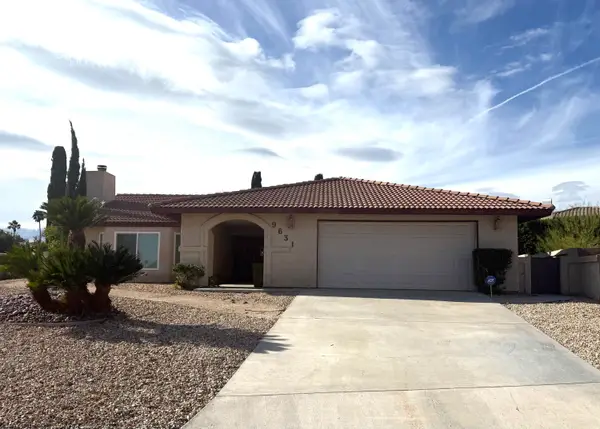 $450,000Active3 beds 2 baths2,116 sq. ft.
$450,000Active3 beds 2 baths2,116 sq. ft.9631 Troon Court, Desert Hot Springs, CA 92240
MLS# 219139057Listed by: CAPITIS REAL ESTATE - New
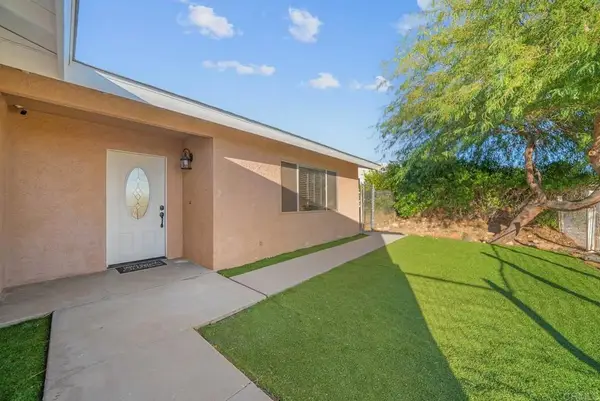 $369,999Active3 beds 2 baths1,239 sq. ft.
$369,999Active3 beds 2 baths1,239 sq. ft.10981 Santa Cruz Road, Desert Hot Springs, CA 92240
MLS# PTP2508695Listed by: SHOPPINGSDHOUSES
