69301 Crestview Drive, Desert Hot Springs, CA 92241
Local realty services provided by:Better Homes and Gardens Real Estate Everything Real Estate
Listed by: robert greer, david viney
Office: greer viney group
MLS#:25501931PS
Source:CRMLS
Price summary
- Price:$199,500
- Price per sq. ft.:$138.54
- Monthly HOA dues:$152
About this home
YOU OWN THE LAND!! and more of it than most, since this property occupies a larger than usual lot in the Active 55+ Community of Desert Crest Country Club. Seller has marked the approximate lot line so you can see the possibility of expanding the outdoor patio space or maybe adding additional parking for an RV. You enter the home from a large raised concrete patio that just calls out for a glass of wine and a cheese platter. What a place to entertain your friends! This home has been completely remodeled and features a brand-new Kitchen with new appliances. The high-end countertops even have a custom cut drain board next to the sink! You will love the bright and airy main Living Room which is combined with the Dining Area and Kitchen to have a Great Room feel, and please notice the new light wood flooring throughout. The Master Bedroom includes an ensuite Bath and walk-in closet, while the secondary bedroom features a jack-and-jill Bath that can also act as a Powder Room for guests. You are going to love the oversized garage with tandem parking for two and plenty of shop and storage space left over! Don't miss the large enclosed shop area at the back of the garage which gives you so much extra inside space. Desert Crest Country Club is a senior 55+ community with an array of exclusive amenities. Challenge friends to a round on the par-3 Golf Course or unwind in the Natural Mineral Spring Water Pool and Spas. There are several Shuffleboard courts that are covered, so you can play year-round. The community's commitment to a luxurious lifestyle is evident in every detail of the expansive Clubhouse. This home is more than just a place to live; it's a gateway to a lifestyle of peace, luxury, and contentment. Low HOA dues and YOU OWN THE LAND complete this residence into the ultimate package! Enjoy your new home today!
Contact an agent
Home facts
- Year built:1971
- Listing ID #:25501931PS
- Added:355 day(s) ago
- Updated:February 10, 2026 at 02:17 PM
Rooms and interior
- Bedrooms:2
- Total bathrooms:2
- Full bathrooms:2
- Living area:1,440 sq. ft.
Heating and cooling
- Cooling:Central Air, Evaporative Cooling, Wall Window Units
- Heating:Central Furnace, Forced Air, Natural Gas
Structure and exterior
- Year built:1971
- Building area:1,440 sq. ft.
- Lot area:0.12 Acres
Utilities
- Sewer:Sewer Tap Paid
Finances and disclosures
- Price:$199,500
- Price per sq. ft.:$138.54
New listings near 69301 Crestview Drive
- New
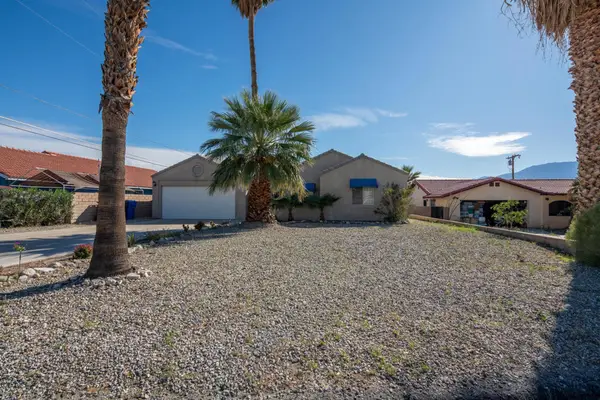 $365,000Active3 beds 2 baths1,580 sq. ft.
$365,000Active3 beds 2 baths1,580 sq. ft.66365 Cactus Drive, Desert Hot Springs, CA 92240
MLS# 219143152DAListed by: EXP REALTY OF SOUTHERN CALIFORNIA INC - New
 $475,000Active4 beds 3 baths2,107 sq. ft.
$475,000Active4 beds 3 baths2,107 sq. ft.8796 Matterhorn Court, Desert Hot Springs, CA 92240
MLS# 219143142DAListed by: RICHARD PEARSON, BROKER - New
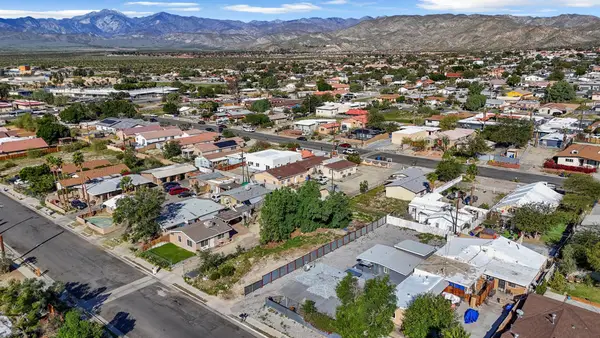 $395,000Active-- beds -- baths
$395,000Active-- beds -- bathsAddress Withheld By Seller, Desert Hot Springs, CA 92240
MLS# 219143151DAListed by: EXP REALTY OF SOUTHERN CALIFORNIA INC - New
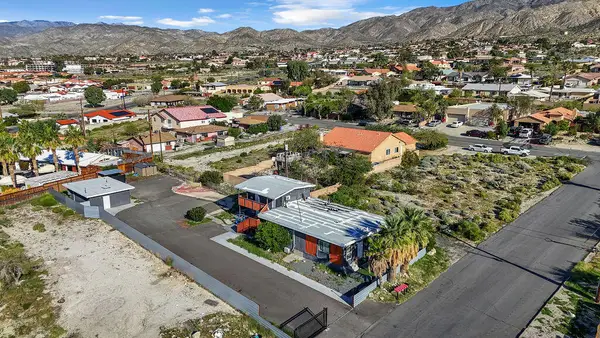 $950,000Active9 beds 7 baths
$950,000Active9 beds 7 baths11771 Upland Way, Desert Hot Springs, CA 92240
MLS# 219143150Listed by: EXP REALTY OF SOUTHERN CALIFORNIA INC - New
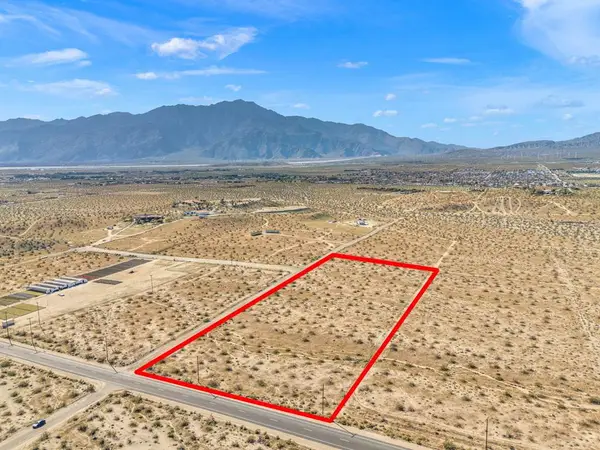 $199,500Active9.4 Acres
$199,500Active9.4 Acres6 Long Canyon Road, Desert Hot Springs, CA 92240
MLS# 219143058DAListed by: RODNEY B. VANDENBURG - New
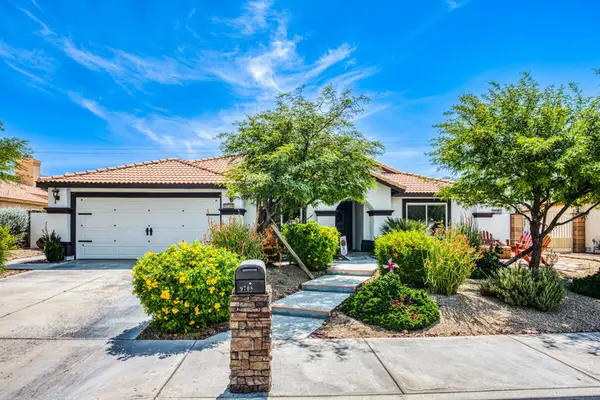 $400,000Active3 beds 2 baths1,200 sq. ft.
$400,000Active3 beds 2 baths1,200 sq. ft.9708 Del Ray Lane, Desert Hot Springs, CA 92240
MLS# 219143037DAListed by: REDFIN CORPORATION - New
 $399,000Active5.15 Acres
$399,000Active5.15 Acres0 Desert View, Desert Hot Springs, CA 92240
MLS# CRTR26031071Listed by: NEW STAR REALTY & INV. - New
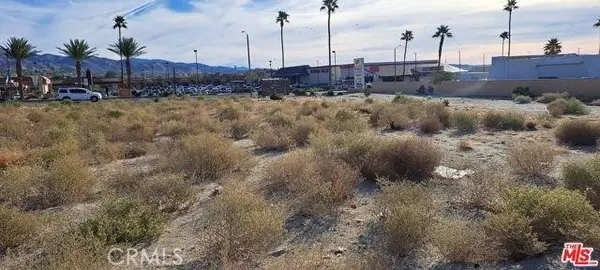 $49,000Active0.22 Acres
$49,000Active0.22 Acres0 Palm, Desert Hot Springs, CA 92240
MLS# CRTR26031107Listed by: NEW STAR REALTY & INV. - New
 $475,000Active3 beds 2 baths2,151 sq. ft.
$475,000Active3 beds 2 baths2,151 sq. ft.64109 Doral, Desert Hot Springs, CA 92240
MLS# CRBB26030995Listed by: ELEVATED LIVING REALTY - New
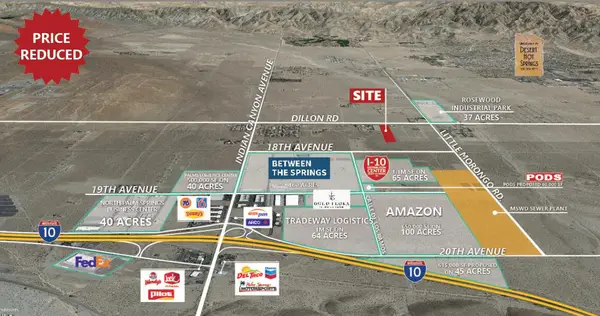 $1,051,972Active9.66 Acres
$1,051,972Active9.66 Acres0 Dillon Road, Desert Hot Springs, CA 92240
MLS# 219143020Listed by: DESERT PACIFIC PROPERTIES

