69460 Parkside Drive, Desert Hot Springs, CA 92241
Local realty services provided by:Better Homes and Gardens Real Estate Royal & Associates


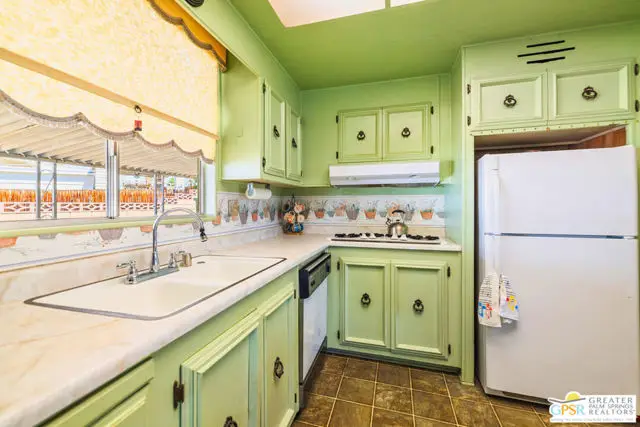
69460 Parkside Drive,Desert Hot Springs, CA 92241
$139,000
- 2 Beds
- 2 Baths
- 1,040 sq. ft.
- Mobile / Manufactured
- Pending
Listed by:neal nussbaum
Office:homesmart professionals
MLS#:CL25536047PS
Source:CA_BRIDGEMLS
Price summary
- Price:$139,000
- Price per sq. ft.:$133.65
About this home
Experience the best of 55+ desert living at 69460 Parkside Drive in Desert Crest Country Club. This charming 2-bedroom, 2-bath home offers 1,040 sq ft of comfortable, well-maintained space with a spacious living room, formal dining area, and a kitchen equipped with newer appliances. Enjoy the convenience of an inside laundry room and ample parking including a carport and driveway. Situated on a 3,920 sq ft lot, the home features mountain views and a covered patio perfect for relaxing or entertaining. Desert Crest is a vibrant, active community with low HOA fees where you own your land-no space rent! Amenities include unlimited golf on a private 9-hole par-3 course, a genuine hot mineral water pool and spa, clubhouse with game room, library, gym, and eight enclosed shuffleboard courts. Weekly social activities like bingo, aqua aerobics, and line dancing foster a welcoming atmosphere. Located just minutes from Palm Springs' shopping, dining, and entertainment, this home is ideal for year-round living or seasonal retreat. Don't miss the chance to embrace the Desert Crest lifestyle with this move-in-ready home
Contact an agent
Home facts
- Listing Id #:CL25536047PS
- Added:97 day(s) ago
- Updated:August 15, 2025 at 07:13 AM
Rooms and interior
- Bedrooms:2
- Total bathrooms:2
- Full bathrooms:2
- Living area:1,040 sq. ft.
Heating and cooling
- Cooling:Central Air
- Heating:Central
Structure and exterior
- Building area:1,040 sq. ft.
Finances and disclosures
- Price:$139,000
- Price per sq. ft.:$133.65
New listings near 69460 Parkside Drive
- New
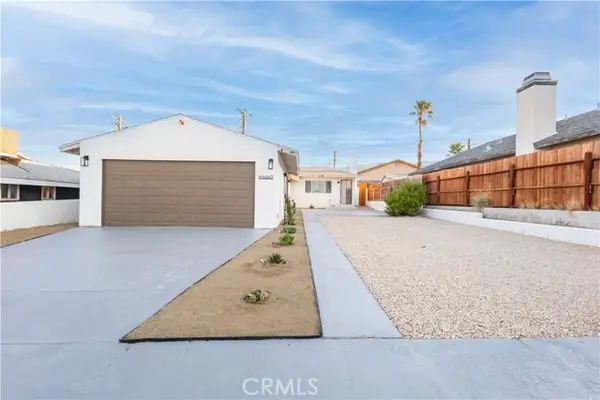 $474,777Active3 beds 2 baths1,500 sq. ft.
$474,777Active3 beds 2 baths1,500 sq. ft.66660 3rd Street, Desert Hot Springs, CA 92240
MLS# CRIG25184079Listed by: FATHOM REALTY GROUP, INC. - New
 $395,000Active3 beds 2 baths1,184 sq. ft.
$395,000Active3 beds 2 baths1,184 sq. ft.66787 Estrella, Desert Hot Springs, CA 92240
MLS# 219133987DAListed by: HOMESMART - New
 $474,777Active3 beds 2 baths1,500 sq. ft.
$474,777Active3 beds 2 baths1,500 sq. ft.66660 3rd Street, Desert Hot Springs, CA 92240
MLS# IG25184079Listed by: FATHOM REALTY GROUP, INC. - New
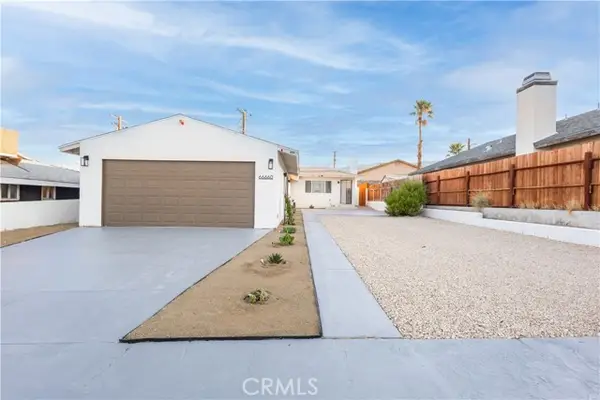 $474,777Active3 beds 2 baths1,500 sq. ft.
$474,777Active3 beds 2 baths1,500 sq. ft.66660 3rd Street, Desert Hot Springs, CA 92240
MLS# IG25184079Listed by: FATHOM REALTY GROUP, INC. - New
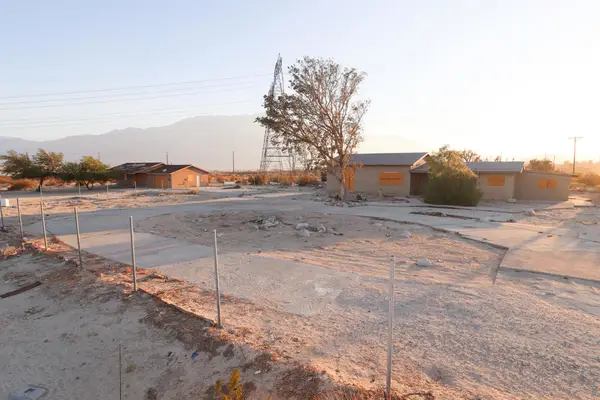 $100,000Active5 beds 3 baths2,790 sq. ft.
$100,000Active5 beds 3 baths2,790 sq. ft.64665 Thumb Drive, Desert Hot Springs, CA 92240
MLS# 219133986DAListed by: HOMESMART - Open Sat, 12 to 3pmNew
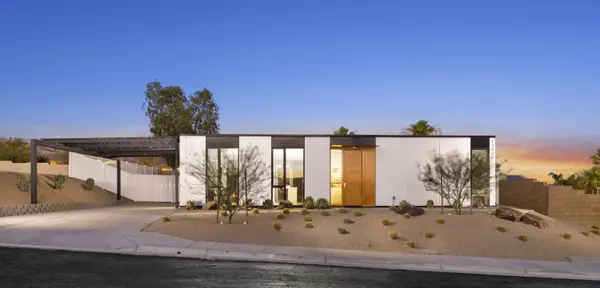 $545,000Active4 beds 3 baths1,876 sq. ft.
$545,000Active4 beds 3 baths1,876 sq. ft.13828 Scenic Crest Circle, Desert Hot Springs, CA 92240
MLS# 219133950Listed by: COLDWELL BANKER REALTY - New
 $385,000Active3 beds 2 baths1,683 sq. ft.
$385,000Active3 beds 2 baths1,683 sq. ft.13434 Cuando Way, Desert Hot Springs, CA 92240
MLS# CL25577295Listed by: CALNATIVE REAL ESTATE - New
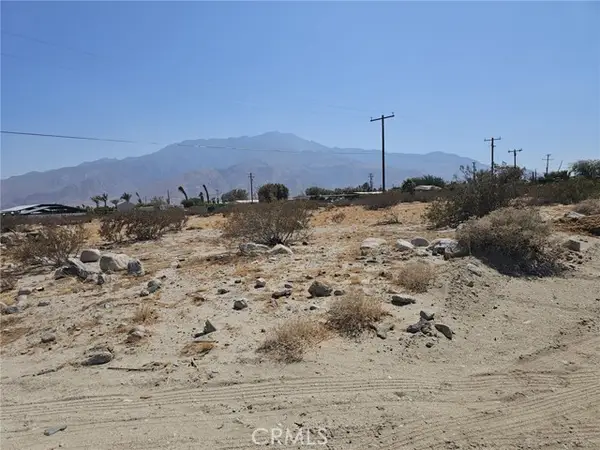 $498,000Active2.28 Acres
$498,000Active2.28 Acres1 Louise Street, Desert Hot Springs, CA 92241
MLS# CRFR25179259Listed by: DOMBROSKI REALTY - New
 $42,500Active0.24 Acres
$42,500Active0.24 Acres0 Tram View Road, Desert Hot Springs, CA 92240
MLS# CROC25178960Listed by: WILLIAM JOHNSON, BROKER - New
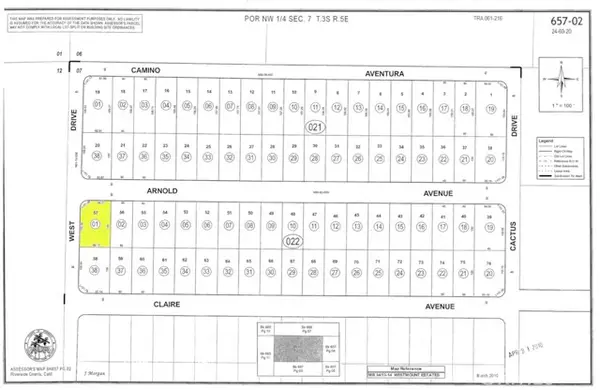 $15,000Active0.26 Acres
$15,000Active0.26 Acres0 Arnold Avenue, Desert Hot Springs, CA 92240
MLS# CRSW25183305Listed by: STEVE WELTY & ASSOCIATES INC
