69621 Parkside Drive, Desert Hot Springs, CA 92241
Local realty services provided by:Better Homes and Gardens Real Estate Royal & Associates
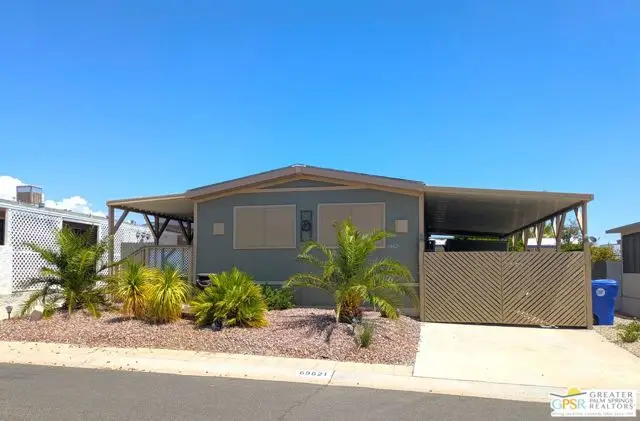


69621 Parkside Drive,Desert Hot Springs, CA 92241
$165,000
- 2 Beds
- 2 Baths
- 1,060 sq. ft.
- Mobile / Manufactured
- Pending
Listed by:robert greer
Office:greer viney group
MLS#:CL25577529PS
Source:CA_BRIDGEMLS
Price summary
- Price:$165,000
- Price per sq. ft.:$155.66
About this home
Located in the quiet rural setting of Desert Crest Country Club, this special Two Bedroom / Three Bath Kingston Model Manufactured Home built by Golden West Homes in 1983 offers a unique union of comfort and convenience, perfect for an active 55+ lifestyle. Nestled in the upper East area of Desert Crest Country Club, it's just down the way from the expansive Clubhouse with its natural mineral spring water Pool & Spas, and the nine-hole par-3 Golf course with lake features. This home enjoys a vibrant lifestyle amidst the scenic desert landscape of the Western Coachella & Sky Valleys. A cooling green wood looking faade fronted by several small palms invites you up onto the covered East loaded Deck to your front door. When you come inside this particularly well-maintained home, you'll find a thoughtfully laid-out interior, featuring laminate flooring in the main part of the home and carpeting in the 2nd Master Bedroom. Yes, not one but two Master Bedrooms, one of which has an attached retreat area. The two Master Bedrooms and three Baths offer comfort and usability. The 1st Master Bedroom is a serene retreat with mirrored Closet Doors, and the space is filled with natural light from large windows, creating a welcoming atmosphere. The 2nd Master has an elevated Retreat and Closet are
Contact an agent
Home facts
- Listing Id #:CL25577529PS
- Added:3 day(s) ago
- Updated:August 15, 2025 at 07:13 AM
Rooms and interior
- Bedrooms:2
- Total bathrooms:2
- Full bathrooms:2
- Living area:1,060 sq. ft.
Heating and cooling
- Cooling:Central Air
- Heating:Central, Forced Air, Natural Gas
Structure and exterior
- Building area:1,060 sq. ft.
Finances and disclosures
- Price:$165,000
- Price per sq. ft.:$155.66
New listings near 69621 Parkside Drive
- New
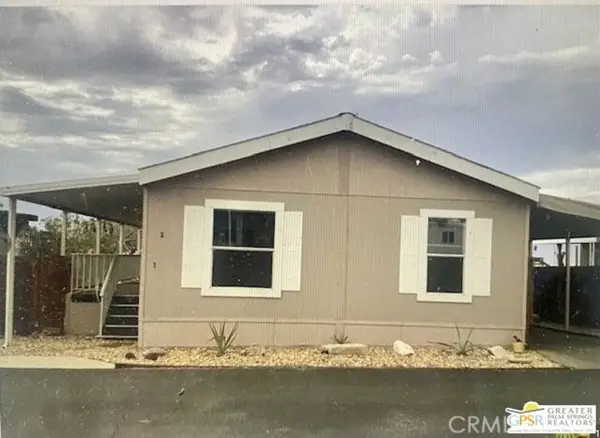 $125,000Active3 beds 2 baths1,248 sq. ft.
$125,000Active3 beds 2 baths1,248 sq. ft.70875 Dillon Road #18, Desert Hot Springs, CA 92241
MLS# CL25578841PSListed by: BRIEST REALTY GROUP - New
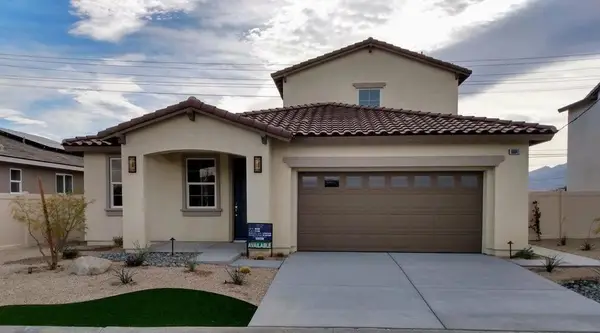 $453,900Active3 beds 3 baths1,857 sq. ft.
$453,900Active3 beds 3 baths1,857 sq. ft.66641 Thunderbird Lane, Desert Hot Springs, CA 92240
MLS# 219134025DAListed by: DESERT SANDS REALTY - Open Sat, 11am to 1pmNew
 $375,000Active3 beds 2 baths1,630 sq. ft.
$375,000Active3 beds 2 baths1,630 sq. ft.8955 Silver Star Avenue, Desert Hot Springs, CA 92240
MLS# 219134030Listed by: KELLER WILLIAMS LUXURY HOMES - New
 $29,999Active0.17 Acres
$29,999Active0.17 Acres1012 Desert Hot Spring, Desert Hot Springs, CA 92240
MLS# 219134016DAListed by: EXP REALTY OF SOUTHERN CALIFORNIA INC - New
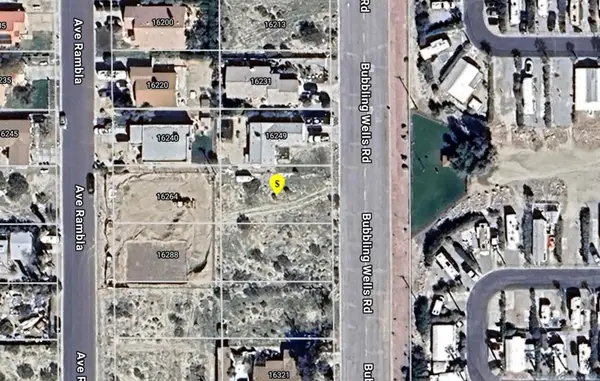 $29,999Active1.66 Acres
$29,999Active1.66 Acres0 Bubbling Wells Road, Desert Hot Springs, CA 92240
MLS# 219134017DAListed by: EXP REALTY OF SOUTHERN CALIFORNIA INC - New
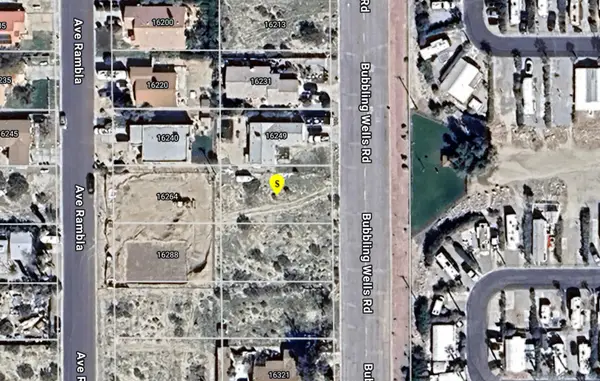 $29,999Active1.66 Acres
$29,999Active1.66 Acres0 Bubbling Wells Road, Desert Hot Springs, CA 92240
MLS# 219134017Listed by: EXP REALTY OF SOUTHERN CALIFORNIA INC - New
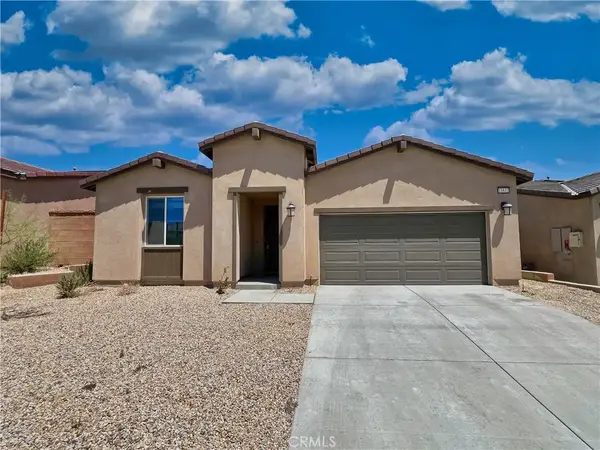 $460,000Active4 beds 2 baths2,088 sq. ft.
$460,000Active4 beds 2 baths2,088 sq. ft.11612 S Crescent Street, Desert Hot Springs, CA 92240
MLS# IV25184243Listed by: AMERICAN REAL ESTATE-LIST&SELL - New
 $123,400Active0.15 Acres
$123,400Active0.15 Acres12340 Cactus Drive, Desert Hot Springs, CA 92240
MLS# 25578807PSListed by: FOUR WINDS REALTY, INC - New
 $450,000Active2 beds 2 baths2,216 sq. ft.
$450,000Active2 beds 2 baths2,216 sq. ft.68480 Hacienda Avenue, Desert Hot Springs, CA 92240
MLS# 219133998DAListed by: DESERT LIFESTYLE PROPERTIES - New
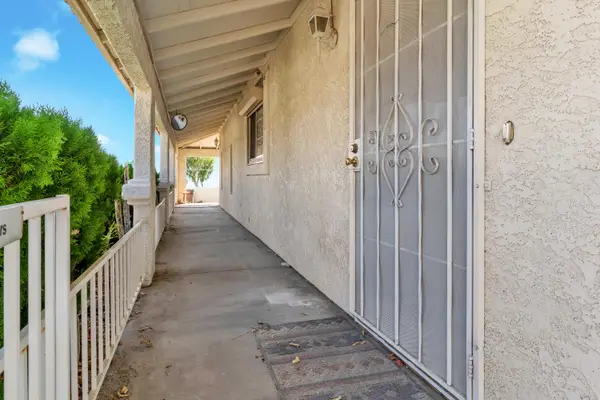 $450,000Active2 beds 2 baths2,216 sq. ft.
$450,000Active2 beds 2 baths2,216 sq. ft.68480 Hacienda Avenue, Desert Hot Springs, CA 92240
MLS# 219133998Listed by: DESERT LIFESTYLE PROPERTIES
