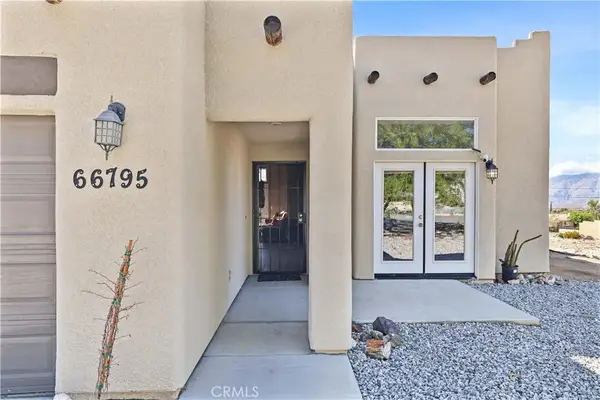69661 Country Club Drive, Desert Hot Springs, CA 92241
Local realty services provided by:Better Homes and Gardens Real Estate Registry
69661 Country Club Drive,Desert Hot Springs, CA 92241
$189,900
- 2 Beds
- 2 Baths
- 1,344 sq. ft.
- Mobile / Manufactured
- Active
Listed by:robert greer
Office:greer viney group
MLS#:24464513
Source:CRMLS
Price summary
- Price:$189,900
- Price per sq. ft.:$141.29
- Monthly HOA dues:$146
About this home
You cannot help but fall in love with this well-placed and warmly charming Two Bedroom and Two Bath, 1344 SF residence that is located on a very desirable side of the street within the North end of the Desert Crest Country Club Community, and not far from both the Clubhouse with the Natural Mineral Spring Water Pool and Spas, and the Desert Crest Par 3 Golf Course with water features. Set within the Active 55+ Desert Crest Country Club community in unincorporated Desert Edge, it has a simple to maintain curb appeal with an expanded front sidewalk that leads up the East side-loaded raised Porch and Patio Deck that brings you to the Front Door. The home's exterior is visually appealing with its sunny and warm coloring with white Patio Cover and Carport. Its pleasant rocked Front Yard walk-up completes the look. An East loaded covered Patio is the perfect spot to enjoy a sunny morning or a shaded afternoon. When you come into the Front Door, you find a Living Room space that is comfortably carpeted and has Northern facing windows that bring in natural lighting without direct sun exposure. An attached Dining Area completes the Living Room, with an elegant built-in Hutch at the ready. The Kitchen is cozy, and bright laminate countertops that provides space to do your best cooking. A Breakfast Bar and Sitting Desk area adds more space and functionality. The public living spaces give you an enormous amount of entertaining room, while the more private carpeted Bedrooms offer a soft, warm retreat for rest and relaxation. Retire to the Master Bedroom, a sanctuary of comfort featuring a wall of closet and direct access to the Master Bath. The en-suite Master Bath has a separate sink area while the commode and tub has ample space. The second Bedroom gives you more breathing space to use as a Guest, or Office area. A full second Bath has Jack & Jill doorways with one taking you into the Laundry Room which has its own desk area. Outside the access Door in the Laundry Room, you have a Carport with its own shed and easy steps to the home. Private feeling and open outdoor spaces complete your home in the Rear Yard. And the HV/AC system has been updated recently too. As a resident of Desert Crest Country Club, you'll have access to an array of exclusive amenities. Challenge friends to a round on the par 3 Golf Course or unwind in the Natural Mineral Spring water Pool and Spas. There are even several Shuffleboard courses that are covered, so you can play year-round. The community's commitment to a luxurious lifestyle is evident in every detail of the expansive Clubhouse. This home is more than just a place to live; it's a gateway to a lifestyle of peace, luxury, and contentment. Don't let this opportunity pass you by. Low HOA dues and you own THE LAND! Contact us to schedule a viewing and experience firsthand the splendor of Desert Crest Country Club. Your new active lifestyle of elegance awaits you!
Contact an agent
Home facts
- Year built:1986
- Listing ID #:24464513
- Added:298 day(s) ago
- Updated:September 26, 2025 at 10:46 AM
Rooms and interior
- Bedrooms:2
- Total bathrooms:2
- Full bathrooms:2
- Living area:1,344 sq. ft.
Heating and cooling
- Cooling:Central Air
- Heating:Central, Forced Air, Natural Gas
Structure and exterior
- Roof:Composition, Shingle
- Year built:1986
- Building area:1,344 sq. ft.
- Lot area:0.1 Acres
Utilities
- Sewer:Sewer Tap Paid
Finances and disclosures
- Price:$189,900
- Price per sq. ft.:$141.29
New listings near 69661 Country Club Drive
- New
 $409,990Active3 beds 2 baths1,527 sq. ft.
$409,990Active3 beds 2 baths1,527 sq. ft.66795 1st, Desert Hot Springs, CA 92240
MLS# IG25225706Listed by: ROA CALIFORNIA INC. - New
 $99,999Active2 beds 2 baths1,215 sq. ft.
$99,999Active2 beds 2 baths1,215 sq. ft.64550 Pierson #25, Desert Hot Springs, CA 92240
MLS# SW25224498Listed by: EXP REALTY OF CALIFORNIA, INC. - New
 $374,000Active3 beds 2 baths1,400 sq. ft.
$374,000Active3 beds 2 baths1,400 sq. ft.Address Withheld By Seller, Desert Hot Springs, CA 92240
MLS# 250039956SDListed by: KAM FINANCIAL REALTY - New
 $82,000Active0.35 Acres
$82,000Active0.35 Acres19207 Newhall Street, Desert Hot Springs, CA 92240
MLS# 219135878PSListed by: DESERT LIFESTYLE PROPERTIES - New
 $324,000Active3 beds 2 baths1,632 sq. ft.
$324,000Active3 beds 2 baths1,632 sq. ft.65565 Acoma Avenue #129, Desert Hot Springs, CA 92240
MLS# 219135875DAListed by: ROSENTHAL & ASSOCIATES - New
 $399,000Active12 Acres
$399,000Active12 Acres71690 Channel Run Road Road, Desert Hot Springs, CA 92241
MLS# 219135860DAListed by: EXP REALTY OF SOUTHERN CALIFORNIA INC - New
 $560,000Active3 beds 2 baths1,530 sq. ft.
$560,000Active3 beds 2 baths1,530 sq. ft.12523 Sylvanus Drive, Desert Hot Springs, CA 92240
MLS# 25597009PSListed by: DESERT SKY REAL ESTATE INC - New
 $122,000Active3 beds 2 baths1,440 sq. ft.
$122,000Active3 beds 2 baths1,440 sq. ft.18131 Langlois Road #H1, Desert Hot Springs, CA 92241
MLS# 25595575PSListed by: SPEKTERRA - New
 $499,000Active4 beds 1 baths1,940 sq. ft.
$499,000Active4 beds 1 baths1,940 sq. ft.73315 Helms Road, Desert Hot Springs, CA 92241
MLS# IG25224329Listed by: HOMESMART REALTY - New
 $499,000Active4 beds 1 baths1,940 sq. ft.
$499,000Active4 beds 1 baths1,940 sq. ft.73315 Helms Road, Desert Hot Springs, CA 92241
MLS# IG25224329Listed by: HOMESMART REALTY
