9571 Brookline Avenue, Desert Hot Springs, CA 92240
Local realty services provided by:Better Homes and Gardens Real Estate Royal & Associates
9571 Brookline Avenue,Desert Hot Springs, CA 92240
$419,000
- 3 Beds
- 2 Baths
- 1,300 sq. ft.
- Single family
- Active
Listed by: jonathan minerick
Office: homecoin.com
MLS#:CRTR25262576
Source:CA_BRIDGEMLS
Price summary
- Price:$419,000
- Price per sq. ft.:$322.31
- Monthly HOA dues:$465
About this home
Beautiful fully renovated 3-bedroom, 2-bath home located in the desirable Mission Lakes Country Club community on a quiet street with mountain views. Enjoy a modern open-concept layout with new flooring, fresh light-textured walls, and stylish finishes throughout. The kitchen features new countertops, cabinetry, and stainless-steel appliances, opening to the dining and living areas for seamless entertaining. Both bathrooms have been upgraded with contemporary tile, fixtures, and a new bathtub. The primary suite includes a remodeled ensuite bath and generous closet space. Outside, relax in the low-maintenance yard with new exterior lighting and views of the surrounding mountains. Mission Lakes residents enjoy an 18-hole Ted Robinson-designed championship golf course, heated resort-style pool and spa, tennis and pickleball courts, fitness center, and clubhouse dining. HOA dues of $465 monthly + a $600 yearly food minimum include golf for two on title. Leased solar helps keep energy costs low.
Contact an agent
Home facts
- Year built:1984
- Listing ID #:CRTR25262576
- Added:50 day(s) ago
- Updated:January 09, 2026 at 03:45 PM
Rooms and interior
- Bedrooms:3
- Total bathrooms:2
- Full bathrooms:2
- Living area:1,300 sq. ft.
Heating and cooling
- Cooling:Central Air
- Heating:Central
Structure and exterior
- Year built:1984
- Building area:1,300 sq. ft.
- Lot area:0.16 Acres
Finances and disclosures
- Price:$419,000
- Price per sq. ft.:$322.31
New listings near 9571 Brookline Avenue
- New
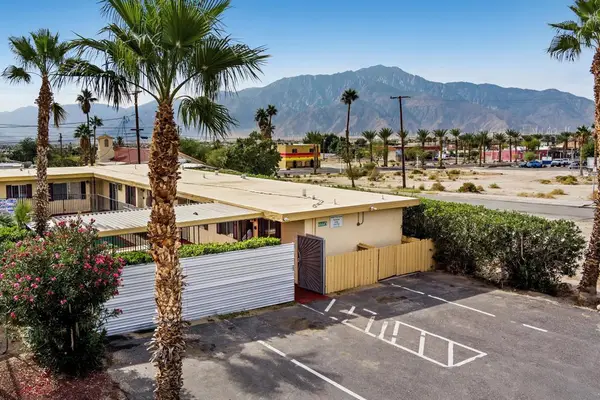 $595,000Active-- beds -- baths
$595,000Active-- beds -- baths66665 1st Street, Desert Hot Springs, CA 92240
MLS# 219140995PSListed by: REALTY TRUST - New
 $105,000Active2 beds 2 baths1,344 sq. ft.
$105,000Active2 beds 2 baths1,344 sq. ft.74711 Dillon Road #585, Desert Hot Springs, CA 92241
MLS# 219140998DAListed by: DESERT ELITE PROPERTIES, INC. - New
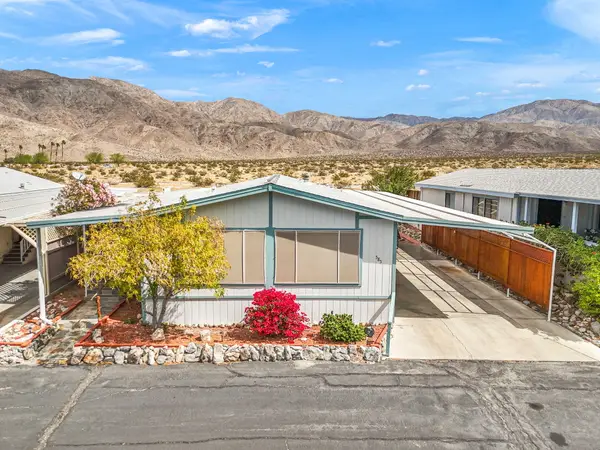 $105,000Active2 beds 2 baths1,344 sq. ft.
$105,000Active2 beds 2 baths1,344 sq. ft.74711 Dillon Road #585, Desert Hot Springs, CA 92241
MLS# 219140998Listed by: DESERT ELITE PROPERTIES, INC. - New
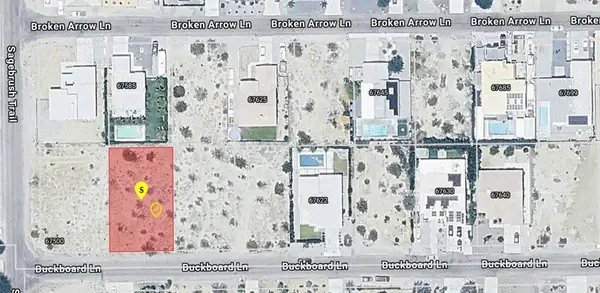 $59,900Active0.23 Acres
$59,900Active0.23 Acres0 Buckboard Lane, Desert Hot Springs, CA 92241
MLS# 219140969DAListed by: EXP REALTY OF SOUTHERN CALIFORNIA INC - Open Sat, 10am to 12pmNew
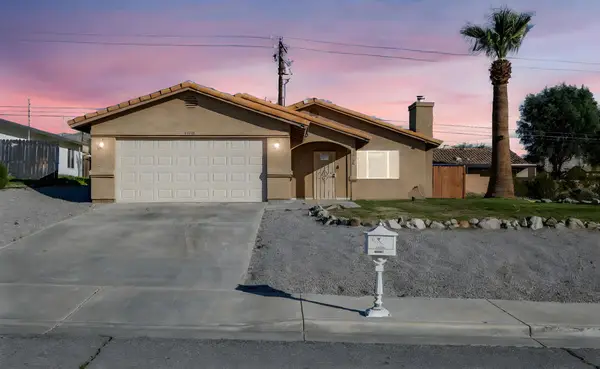 $355,000Active3 beds 2 baths1,209 sq. ft.
$355,000Active3 beds 2 baths1,209 sq. ft.13400 Hidalgo Street, Desert Hot Springs, CA 92240
MLS# 219140963DAListed by: EXP REALTY OF SOUTHERN CALIFORNIA INC - New
 $399,999Active4 beds 2 baths1,687 sq. ft.
$399,999Active4 beds 2 baths1,687 sq. ft.65868 Flora Avenue, Desert Hot Springs, CA 92240
MLS# CL26634559Listed by: PREMIER PROPERTIES - Open Sat, 1 to 3pmNew
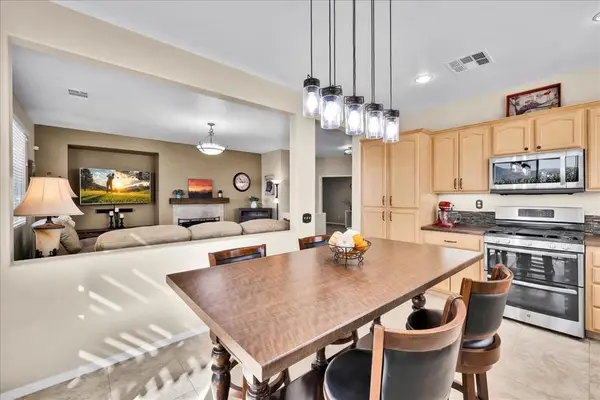 $324,990Active3 beds 2 baths1,396 sq. ft.
$324,990Active3 beds 2 baths1,396 sq. ft.65565 Acoma Avenue #1, Desert Hot Springs, CA 92240
MLS# 219140940DAListed by: CENTURY 21 AFFILIATED FINE HOMES & ESTATES - New
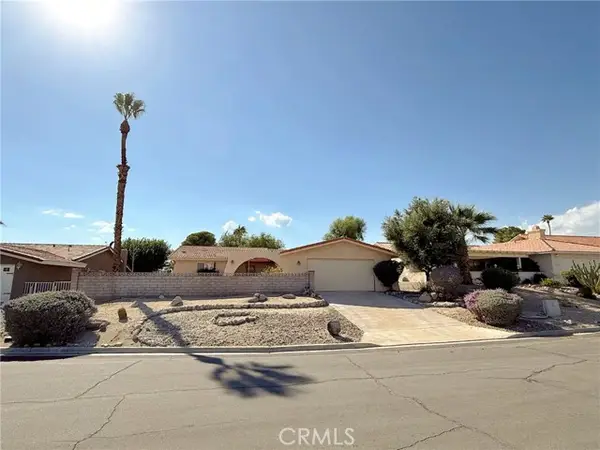 $298,000Active2 beds 2 baths1,248 sq. ft.
$298,000Active2 beds 2 baths1,248 sq. ft.9861 Oakmount, Desert Hot Springs, CA 92240
MLS# CRNP26000902Listed by: COMPASS - Open Sat, 10:30am to 2:30pmNew
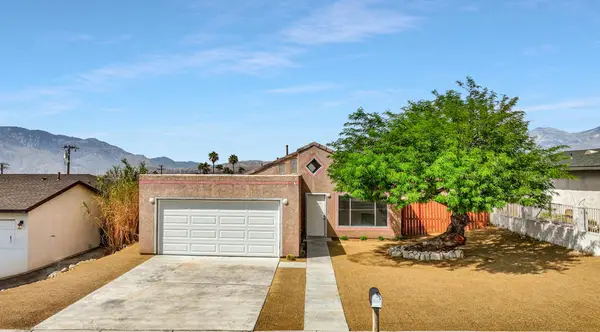 $398,500Active3 beds 2 baths1,304 sq. ft.
$398,500Active3 beds 2 baths1,304 sq. ft.11845 Ambrosio Drive, Desert Hot Springs, CA 92240
MLS# 219140905DAListed by: DESERT SANDS REALTY - Open Sat, 10:30am to 2:30pmNew
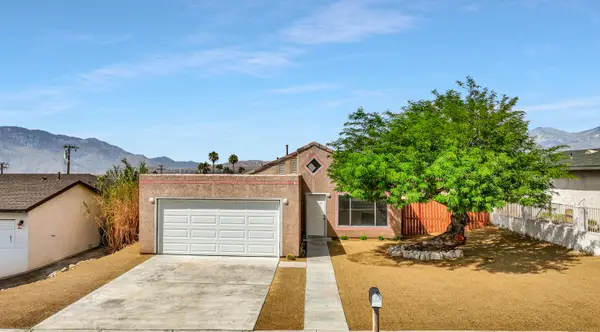 $398,500Active3 beds 2 baths1,304 sq. ft.
$398,500Active3 beds 2 baths1,304 sq. ft.11845 Ambrosio Drive, Desert Hot Springs, CA 92240
MLS# 219140905Listed by: DESERT SANDS REALTY
