9600 Warwick Drive, Desert Hot Springs, CA 92240
Local realty services provided by:Better Homes and Gardens Real Estate Oak Valley
Listed by: sylvia gaffney
Office: desert sands realty
MLS#:219134485DA
Source:CRMLS
Price summary
- Price:$405,000
- Price per sq. ft.:$152.66
- Monthly HOA dues:$465
About this home
INCREDIBLE OPPORTUNITY in the highly sought after Mission Lakes Country Club on the Northside of Desert Hot Springs with AMAZING MOUNTAIN VIEWS, a semi-private 18-hole championship 'Ted Robinson' DESIGNER GOLF COURSE, onsite pro shop and a MASSIVE CLUBHOUSE adjacent to the enormous pool with dual spas, professional tennis courts, modern fitness center, beautiful banquet room, fine dining area, manned bar, and the casually tasteful 'Sand Wedge Cafe'. This LARGE DESERT-LANDSCAPED LOT boasts a spacious rear patio area for entertaining, playing or relaxing directly ON THE GOLF COURSE with its beautifully manicured grounds and majestic mountain backdrop. The front DOUBLE-DOOR ENTRYWAY opens up to a grand living room with a gorgeous marble-finished FIREPLACE and tall VAULTED CEILING with recessed lighting and exposed wood rafters. The U-shaped kitchen with dual oven has an abundance of cabinet storage and provides a vast countertop space for preparing and entertaining alongside the PANORAMIC window views of the stunning backyard. The almost 2700 sq.ft. floorplan hosts 4 bedrooms, both a master plus a separate JUNIOR SUITE with its own full bath in addition to the 2 guest bedrooms, a total of 3.5 baths, a 2-car garage with storage loft, central vac system, and low maintenance desert landscaping. The LOW MONTHLY HOA fee includes UNLIMITED GOLF for two owners, basic cable/ internet service, and access to the MISSION LAKES INN which provides stellar accommodations for club visitors and guests. Just minutes from downtown Palm Springs, the I-10 Freeway, and the Palm Springs International Airport this home is IDEAL for any and all homebuyers.
Contact an agent
Home facts
- Year built:1989
- Listing ID #:219134485DA
- Added:97 day(s) ago
- Updated:December 02, 2025 at 08:14 AM
Rooms and interior
- Bedrooms:4
- Total bathrooms:4
- Full bathrooms:3
- Half bathrooms:1
- Living area:2,653 sq. ft.
Heating and cooling
- Cooling:Central Air
- Heating:Central Furnace, Natural Gas
Structure and exterior
- Year built:1989
- Building area:2,653 sq. ft.
- Lot area:0.17 Acres
Finances and disclosures
- Price:$405,000
- Price per sq. ft.:$152.66
New listings near 9600 Warwick Drive
- New
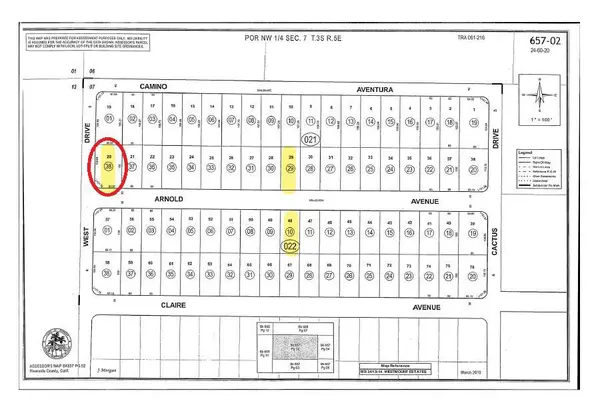 $28,500Active0.25 Acres
$28,500Active0.25 Acres0 Arnold Ave Avenue, Desert Hot Springs, CA 92240
MLS# 219139408DAListed by: J C INVESTMENT CONSULTING INC - New
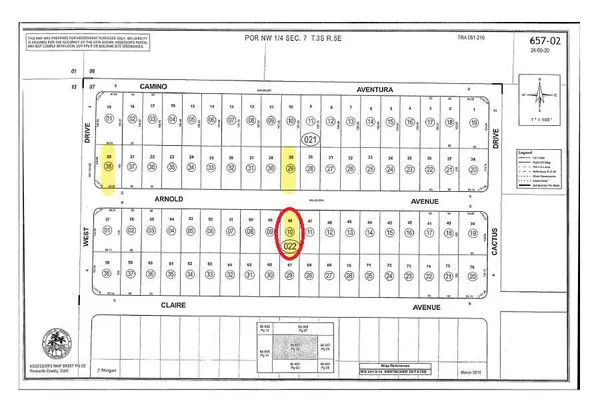 $28,500Active0.18 Acres
$28,500Active0.18 Acres0 Claire Ave Avenue, Desert Hot Springs, CA 92240
MLS# 219139410DAListed by: J C INVESTMENT CONSULTING INC - New
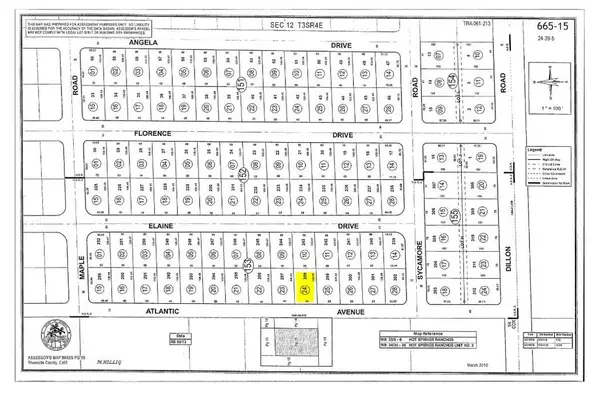 $35,000Active0.17 Acres
$35,000Active0.17 Acres0 Elain Dr Drive, Desert Hot Springs, CA 92240
MLS# 219139411DAListed by: J C INVESTMENT CONSULTING INC - New
 $449,000Active3 beds 3 baths1,618 sq. ft.
$449,000Active3 beds 3 baths1,618 sq. ft.62474 N Starcross Drive, Desert Hot Springs, CA 92240
MLS# 25623985PSListed by: BENNION DEVILLE HOMES - New
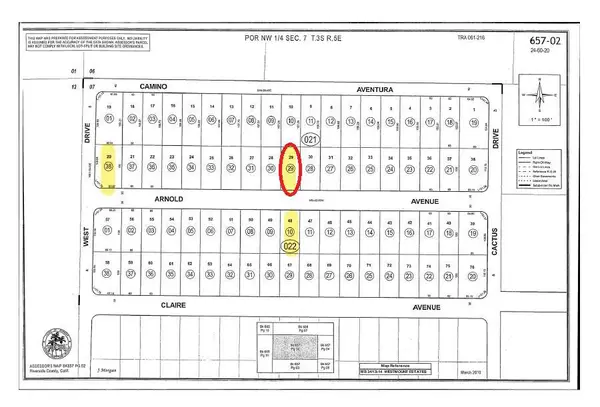 $28,500Active0.18 Acres
$28,500Active0.18 Acres0 Arnold Ave Avenue, Desert Hot Springs, CA 92240
MLS# 219139401DAListed by: J C INVESTMENT CONSULTING INC - New
 $425,790Active3 beds 2 baths1,643 sq. ft.
$425,790Active3 beds 2 baths1,643 sq. ft.13204 El Cajon Drive, Desert Hot Springs, CA 92240
MLS# 219139393DAListed by: SIMPLE SALES AGENT CORP. - New
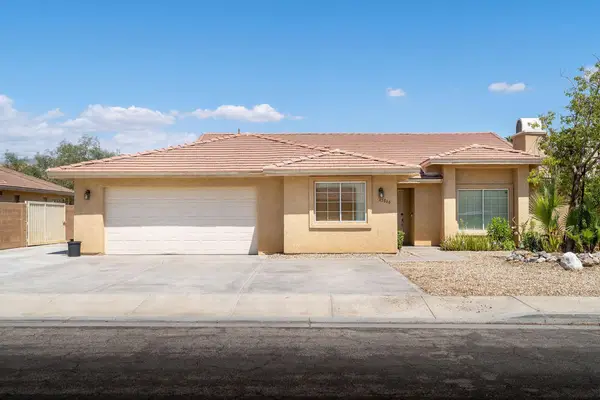 $495,000Active4 beds 2 baths1,929 sq. ft.
$495,000Active4 beds 2 baths1,929 sq. ft.65866 Estrella Avenue, Desert Hot Springs, CA 92240
MLS# 219139390DAListed by: EQUITY UNION - New
 $69,000Active2 beds 1 baths778 sq. ft.
$69,000Active2 beds 1 baths778 sq. ft.17625 Langlois #16, Desert Hot Springs, CA 92240
MLS# 250044867SDListed by: TEAM ONE REALTY - New
 $112,999Active1 beds 1 baths565 sq. ft.
$112,999Active1 beds 1 baths565 sq. ft.64281 Spyglass Ave #42, Desert Hot Springs, CA 92240
MLS# 250044850SDListed by: KELLER WILLIAMS REALTY - New
 $112,999Active1 beds 1 baths565 sq. ft.
$112,999Active1 beds 1 baths565 sq. ft.64281 Spyglass Ave #42, Desert Hot Springs, CA 92240
MLS# 250044850Listed by: KELLER WILLIAMS REALTY
