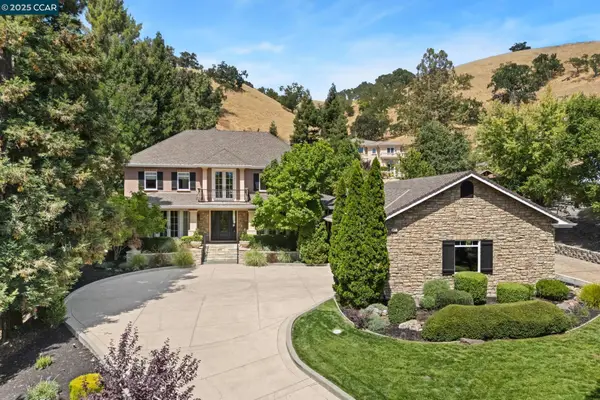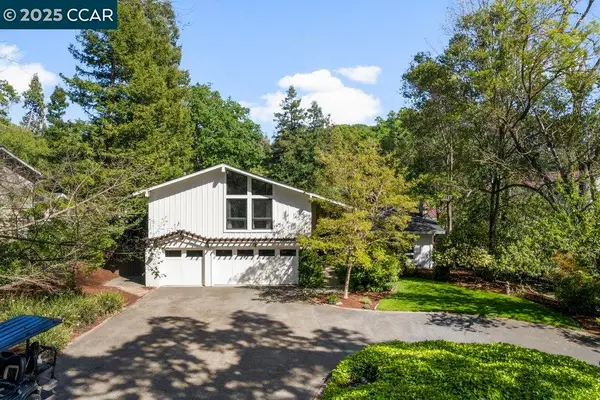47 Bella Vista Ct, Diablo, CA 94528
Local realty services provided by:Better Homes and Gardens Real Estate Town Center
47 Bella Vista Ct,Diablo, CA 94528
$2,500,000
- 4 Beds
- 3 Baths
- 2,486 sq. ft.
- Single family
- Pending
Listed by:linda williams
Office:compass
MLS#:41109946
Source:CRMLS
Price summary
- Price:$2,500,000
- Price per sq. ft.:$1,005.63
About this home
Welcome to 47 Bella Vista Court, a remarkable property making its first appearance on the market. This 4-bedroom, 2.5-bathroom home spans 2,486 square feet and is nestled on an expansive 1 Acre+ lot with pool. Positioned on an impressive VIEW lot, this residence offers breathtaking vistas of western sunsets, the Las Trampas Range, and Diablo Country Club fairway, with approximately 180 feet of unobstructed golf course frontage. Whether you choose to build your dream home or bring the existing home back to its original charm, the possibilities are endless. The property encompasses over an Acre of gently sloped land, allowing ample space for an amazing home with possible ADU or any vision you may have. This property stands out as one of the finest opportunities available in the community, combining the serenity of nature with luxurious living. Imagine waking up to picturesque landscapes and ending each day with stunning sunsets. This is a chance to create your sanctuary in the heart of Diablo. Don't miss this unique offering!
Contact an agent
Home facts
- Year built:1971
- Listing ID #:41109946
- Added:22 day(s) ago
- Updated:September 26, 2025 at 07:31 AM
Rooms and interior
- Bedrooms:4
- Total bathrooms:3
- Full bathrooms:2
- Half bathrooms:1
- Living area:2,486 sq. ft.
Heating and cooling
- Cooling:Central Air
- Heating:Forced Air
Structure and exterior
- Roof:Metal
- Year built:1971
- Building area:2,486 sq. ft.
- Lot area:1.1 Acres
Utilities
- Sewer:Public Sewer
Finances and disclosures
- Price:$2,500,000
- Price per sq. ft.:$1,005.63
New listings near 47 Bella Vista Ct
- Open Sun, 2 to 4pm
 $3,798,000Active5 beds 5 baths4,995 sq. ft.
$3,798,000Active5 beds 5 baths4,995 sq. ft.1826 Alameda Diablo, Diablo, CA 94528
MLS# 41110041Listed by: COMPASS  $2,000,000Active0.6 Acres
$2,000,000Active0.6 Acres0 Alameda Diablo, Diablo, CA 94528
MLS# 41110028Listed by: COMPASS $2,500,000Active0.65 Acres
$2,500,000Active0.65 Acres2328 Alameda Diablo, Diablo, CA 94528
MLS# 41110031Listed by: COMPASS- Open Sun, 2 to 4pm
 $5,450,000Active6 beds 6 baths5,306 sq. ft.
$5,450,000Active6 beds 6 baths5,306 sq. ft.1953 La Cadena, Diablo, CA 94528
MLS# 41109482Listed by: COMPASS  $4,500,000Active5 beds 6 baths5,854 sq. ft.
$4,500,000Active5 beds 6 baths5,854 sq. ft.2540 Caballo Ranchero Dr, Diablo, CA 94528
MLS# 41108037Listed by: COLDWELL BANKER REALTY $4,695,000Active6 beds 7 baths8,343 sq. ft.
$4,695,000Active6 beds 7 baths8,343 sq. ft.2420 Diablo Lakes Ln, Diablo, CA 94528
MLS# 41104478Listed by: RE/MAX ACCORD $2,445,000Pending4 beds 3 baths2,953 sq. ft.
$2,445,000Pending4 beds 3 baths2,953 sq. ft.2284 Alameda Diablo, Diablo, CA 94528
MLS# 41100644Listed by: COMPASS $998,000Active5.04 Acres
$998,000Active5.04 Acres2415 Diablo Lakes Ln, Diablo, CA 94528
MLS# 41084568Listed by: COMPASS $1,600,000Active4 beds 2 baths1,664 sq. ft.
$1,600,000Active4 beds 2 baths1,664 sq. ft.2592 Caballo Ranchero Dr, Diablo, CA 94528
MLS# 41107740Listed by: RE/MAX ACCORD
