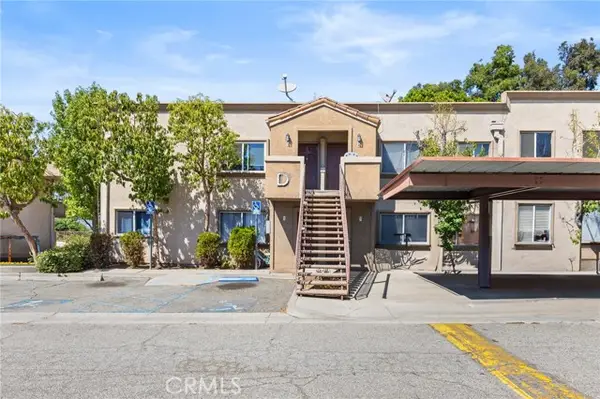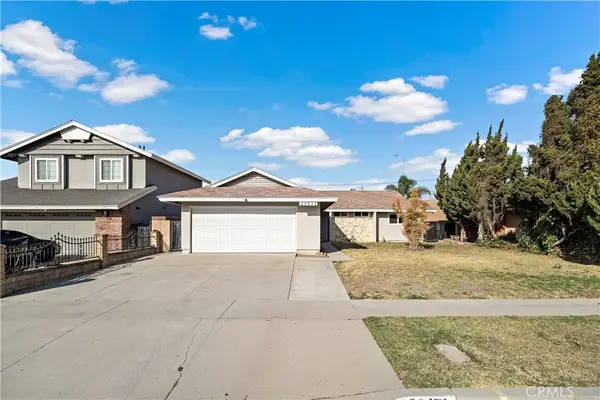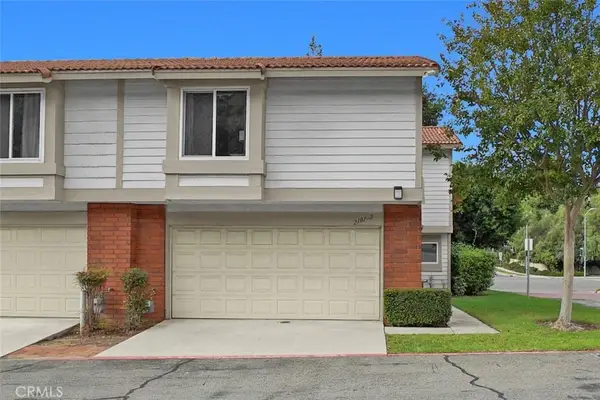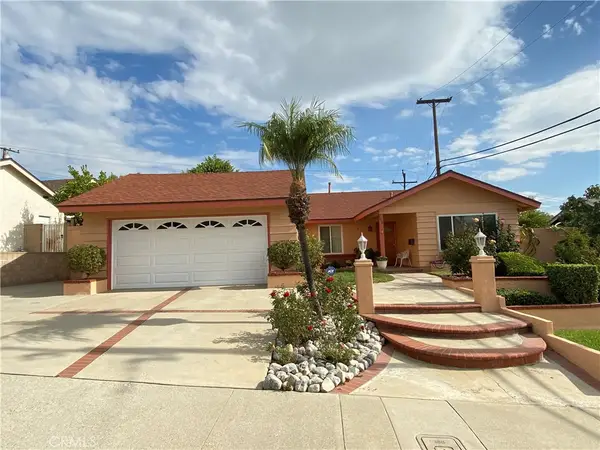1327 Solera Lane #6, Diamond Bar, CA 91765
Local realty services provided by:Better Homes and Gardens Real Estate Royal & Associates
1327 Solera Lane #6,Diamond Bar, CA 91765
$749,000
- 2 Beds
- 3 Baths
- 1,236 sq. ft.
- Condominium
- Active
Listed by: ivy zhao
Office: re/max premier realty
MLS#:CROC25183200
Source:CAMAXMLS
Price summary
- Price:$749,000
- Price per sq. ft.:$605.99
- Monthly HOA dues:$475
About this home
~~~ Price Drop for Quick Sale ~~~ Don't miss out Located in the sought-after Montefino community, this beautifully updated townhome lies within the top-rated Walnut Valley Unified School District-just minutes from Diamond Bar High School. This move-in ready home offers 2 spacious upstairs suites and 2.5 bathrooms, featuring new wood flooring, smooth ceilings, fresh paint, and recently upgraded kitchen and bathrooms. The bright living room boasts soaring cathedral ceilings, a cozy fireplace, and a sliding door leading to a private, low-maintenance yard. Additional highlights include a 2-car attached garage for convenience and storage. HOA coverage of multiple pools/spas, BBQ areas, water, trash, fire insurance, and exterior maintenance. Low property taxes add to the home's exceptional value. Centrally located near top schools, parks, dining, shopping, library, grocery markets and quick access to Freeways 57 & 60. Don't miss out-make this your new home today!
Contact an agent
Home facts
- Year built:1986
- Listing ID #:CROC25183200
- Added:104 day(s) ago
- Updated:November 26, 2025 at 03:02 PM
Rooms and interior
- Bedrooms:2
- Total bathrooms:3
- Full bathrooms:3
- Living area:1,236 sq. ft.
Heating and cooling
- Cooling:Central Air
- Heating:Central
Structure and exterior
- Year built:1986
- Building area:1,236 sq. ft.
- Lot area:1.53 Acres
Utilities
- Water:Public
Finances and disclosures
- Price:$749,000
- Price per sq. ft.:$605.99
New listings near 1327 Solera Lane #6
- New
 $679,000Active3 beds 2 baths1,047 sq. ft.
$679,000Active3 beds 2 baths1,047 sq. ft.800 Grand #D, Diamond Bar, CA 91765
MLS# CROC25265109Listed by: KELLER WILLIAMS LEGACY - New
 $950,000Active3 beds 2 baths1,330 sq. ft.
$950,000Active3 beds 2 baths1,330 sq. ft.20471 Flintgate Drive, Walnut, CA 91789
MLS# TR25262299Listed by: JC PACIFIC CORP. - New
 $938,000Active3 beds 2 baths1,306 sq. ft.
$938,000Active3 beds 2 baths1,306 sq. ft.2710 S Rockridge, Diamond Bar, CA 91789
MLS# CRTR25264932Listed by: JUNG LYU, BROKER - New
 $679,000Active3 beds 2 baths1,047 sq. ft.
$679,000Active3 beds 2 baths1,047 sq. ft.800 Grand #D, Diamond Bar, CA 91765
MLS# OC25265109Listed by: KELLER WILLIAMS LEGACY - New
 $950,000Active4 beds 4 baths2,104 sq. ft.
$950,000Active4 beds 4 baths2,104 sq. ft.2101 Dublin Lane #2, Diamond Bar, CA 91765
MLS# CRWS25262981Listed by: PARTNER REAL ESTATE - New
 $950,000Active4 beds 4 baths2,104 sq. ft.
$950,000Active4 beds 4 baths2,104 sq. ft.2101 Dublin Lane #2, Diamond Bar, CA 91765
MLS# WS25262981Listed by: PARTNER REAL ESTATE - New
 $839,000Active3 beds 3 baths1,578 sq. ft.
$839,000Active3 beds 3 baths1,578 sq. ft.23064 Paseo De Terrado #2, Diamond Bar, CA 91765
MLS# TR25262803Listed by: RE/MAX CHAMPIONS - New
 $910,000Active3 beds 2 baths1,223 sq. ft.
$910,000Active3 beds 2 baths1,223 sq. ft.158 Cottonwood Cove, Diamond Bar, CA 91765
MLS# CRTR25262042Listed by: UNIVERSAL ELITE INC. - New
 $1,250,000Active3 beds 3 baths2,212 sq. ft.
$1,250,000Active3 beds 3 baths2,212 sq. ft.1301 Glenthorpe Dr, Walnut, CA 91789
MLS# CRWS25256625Listed by: RE/MAX ELITE REALTY - New
 $910,000Active3 beds 2 baths1,223 sq. ft.
$910,000Active3 beds 2 baths1,223 sq. ft.158 Cottonwood Cove, Diamond Bar, CA 91765
MLS# TR25262042Listed by: UNIVERSAL ELITE INC.
