1511 Deer Crossing Drive, Diamond Bar, CA 91765
Local realty services provided by:Better Homes and Gardens Real Estate Clarity
1511 Deer Crossing Drive,Diamond Bar, CA 91765
$1,499,000
- 4 Beds
- 3 Baths
- 2,208 sq. ft.
- Single family
- Active
Listed by: michelle bracco
Office: elevate real estate agency
MLS#:CV25165289
Source:San Diego MLS via CRMLS
Price summary
- Price:$1,499,000
- Price per sq. ft.:$678.89
About this home
This stunning tri-level home is nestled in the hills of Diamond Bar, offering breathtaking panoramic views and perfectly positioned to capture gorgeous sunsets from the serene backyard or the private upstairs balcony. This residence includes a highly desirable downstairs bedroom and full bath, ideal for guests or multi-generational living. When entering the home you step into the formal living room where rich wood flooring and custom crown molding add timeless elegance and character. Step down into the formal dining area which leads you to the kitchen and family room, perfect for entertaining. The kitchen is a true delight, featuring oak cabinetry, granite countertops, custom backsplash, stainless steel appliances including a 5-burner stove, brand new sink, faucet, and garbage disposal, and an eat-in dining area with a Hunter ceiling fan. Upstairs, the primary suite is a peaceful retreat with double-door entry, two large closets (including a walk-in), an additional hidden storage closet behind the paneled wall, and a private balcony with unobstructed views. The ensuite bathroom boasts dual sinks, and a jetted bathtub with a window to take in the gorgeous view. Two additional guest bedrooms and a full bathroom with a tub/shower combo complete the top level. Accessibility features are present in every bathroom, promoting safety and ease of movement. Thoughtfully upgraded, the home includes dual-paned windows, a 4-ton AC unit, stair climber to provide added ease for navigating between levels, new security system with cell phone access, indoor laundry, and the home has been rep
Contact an agent
Home facts
- Year built:1978
- Listing ID #:CV25165289
- Added:155 day(s) ago
- Updated:December 31, 2025 at 03:02 PM
Rooms and interior
- Bedrooms:4
- Total bathrooms:3
- Full bathrooms:3
- Living area:2,208 sq. ft.
Heating and cooling
- Cooling:Central Forced Air
- Heating:Forced Air Unit
Structure and exterior
- Year built:1978
- Building area:2,208 sq. ft.
Utilities
- Water:Public, Water Connected
- Sewer:Public Sewer, Sewer Connected
Finances and disclosures
- Price:$1,499,000
- Price per sq. ft.:$678.89
New listings near 1511 Deer Crossing Drive
- New
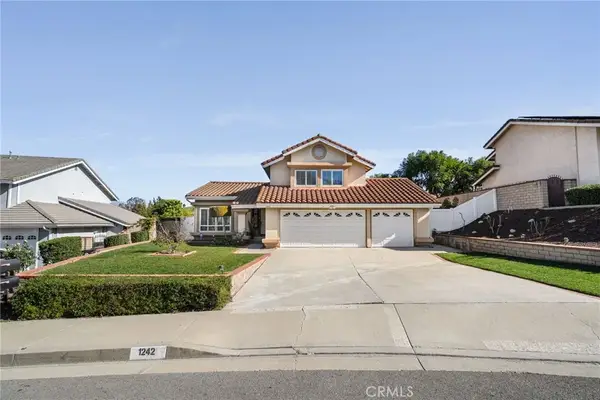 $1,188,800Active4 beds 3 baths2,137 sq. ft.
$1,188,800Active4 beds 3 baths2,137 sq. ft.1242 Deerfield Place, Diamond Bar, CA 91765
MLS# CV25282040Listed by: FRANK SOLIZ, BROKER - New
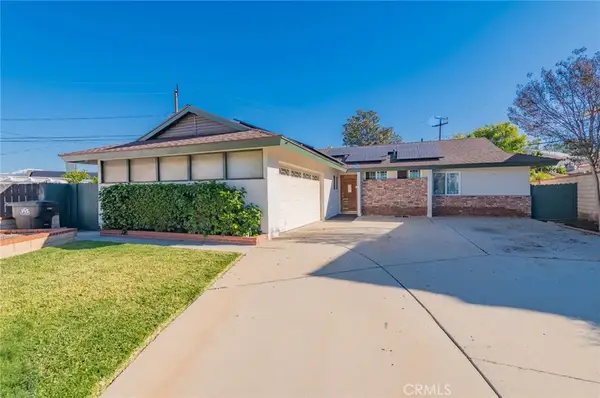 $914,990Active3 beds 2 baths1,330 sq. ft.
$914,990Active3 beds 2 baths1,330 sq. ft.1136 Belbury, Walnut, CA 91789
MLS# TR25281313Listed by: PACIFIC STERLING REALTY - New
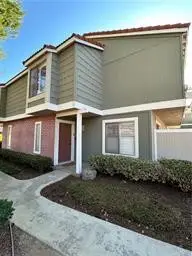 $680,000Active3 beds 3 baths1,420 sq. ft.
$680,000Active3 beds 3 baths1,420 sq. ft.1030 Golden Springs, Diamond Bar, CA 91765
MLS# CRMB25281585Listed by: EXCELLENCE RE REAL ESTATE - New
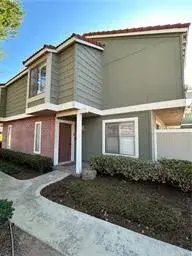 $680,000Active3 beds 3 baths1,420 sq. ft.
$680,000Active3 beds 3 baths1,420 sq. ft.1030 Golden Springs, Diamond Bar, CA 91765
MLS# MB25281585Listed by: EXCELLENCE RE REAL ESTATE - New
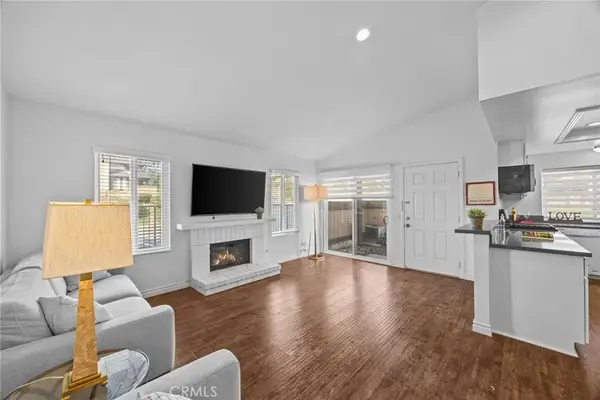 $538,000Active2 beds 1 baths869 sq. ft.
$538,000Active2 beds 1 baths869 sq. ft.21700 Laurelrim #A, Diamond Bar, CA 91765
MLS# IG25279961Listed by: CENTURY 21 MASTERS - New
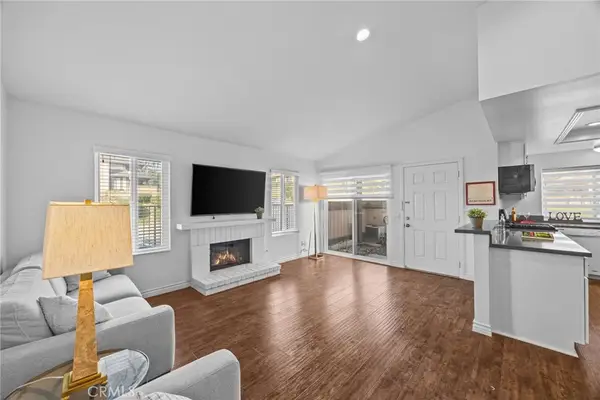 $538,000Active2 beds 1 baths869 sq. ft.
$538,000Active2 beds 1 baths869 sq. ft.21700 Laurelrim #A, Diamond Bar, CA 91765
MLS# IG25279961Listed by: CENTURY 21 MASTERS - New
 $298,000Active2 beds 2 baths949 sq. ft.
$298,000Active2 beds 2 baths949 sq. ft.23635 Golden Springs #B8, Diamond Bar, CA 91765
MLS# CRTR25278937Listed by: SOCAL REAL ESTATE & MGMT INC - New
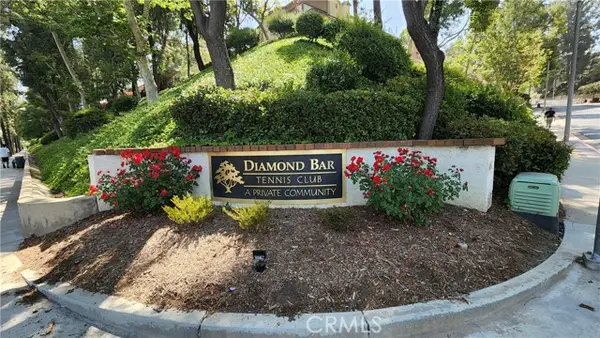 $458,000Active2 beds 1 baths850 sq. ft.
$458,000Active2 beds 1 baths850 sq. ft.22804 Hilton Head #39, Diamond Bar, CA 91765
MLS# AR25277872Listed by: CRE DECENTRALIZED - New
 $298,000Active2 beds 2 baths949 sq. ft.
$298,000Active2 beds 2 baths949 sq. ft.23635 Golden Springs #B8, Diamond Bar, CA 91765
MLS# TR25278937Listed by: SOCAL REAL ESTATE & MGMT INC - New
 $538,000Active3 beds 2 baths1,221 sq. ft.
$538,000Active3 beds 2 baths1,221 sq. ft.901 Golden Springs Drive #D13, Diamond Bar, CA 91765
MLS# TR25279000Listed by: COLDWELL BANKER TRI-COUNTIES R
