1569 Silver Lane, Diamond Bar, CA 91765
Local realty services provided by:Better Homes and Gardens Real Estate Clarity
1569 Silver Lane,Diamond Bar, CA 91765
$2,250,000
- 6 Beds
- 5 Baths
- 4,323 sq. ft.
- Single family
- Pending
Listed by: linchen yang
Office: first team real estate
MLS#:CV25233471
Source:San Diego MLS via CRMLS
Price summary
- Price:$2,250,000
- Price per sq. ft.:$520.47
- Monthly HOA dues:$230
About this home
An exceptional estate within the exclusive Diamond Crest gated community, this stunning residence offers the perfect blend of luxury, elegance, and comfort. This luminous home boasts a spacious floor plan featuring 6 bedrooms, an office, and 4.5 bathrooms. The grand double entry doors open to a formal living room with soaring double-height (20+ ft) ceilings. The family room, accentuated by a cozy fireplace, seamlessly connects to the formal areaideal for entertaining guests in style. The gourmet kitchen showcases upgraded quartz countertops, functional layout, and ample cabinetry, complementing the elegant dining room. This architectural masterpiece perfectly combines timeless elegance with modern functionality, enhanced by solid hardwood and modern flooring throughout. The home includes multiple bedroom suites, ideal for multigenerational living. The desirable downstairs suite is filled with natural light, while the main floor office with French glass doors provides the perfect workspace. The grand master suite offers generous proportions and a luxurious retreat with an oval bathtub, separate shower, and dual walk-in closets. Additional highlights include a three-car garage and a spacious private backyard, perfect for outdoor entertaining and relaxation with friends and family. Conveniently located near the 57 and 60 freeways, shopping, and fine dining, this home is situated within the award-winning Walnut Valley Unified School District and within walking distance to South Pointe Middle and Diamond Bar High School.
Contact an agent
Home facts
- Year built:1999
- Listing ID #:CV25233471
- Added:95 day(s) ago
- Updated:January 12, 2026 at 12:27 PM
Rooms and interior
- Bedrooms:6
- Total bathrooms:5
- Full bathrooms:4
- Half bathrooms:1
- Living area:4,323 sq. ft.
Heating and cooling
- Cooling:Central Forced Air
- Heating:Forced Air Unit
Structure and exterior
- Year built:1999
- Building area:4,323 sq. ft.
Utilities
- Water:Public
- Sewer:Public Sewer
Finances and disclosures
- Price:$2,250,000
- Price per sq. ft.:$520.47
New listings near 1569 Silver Lane
- New
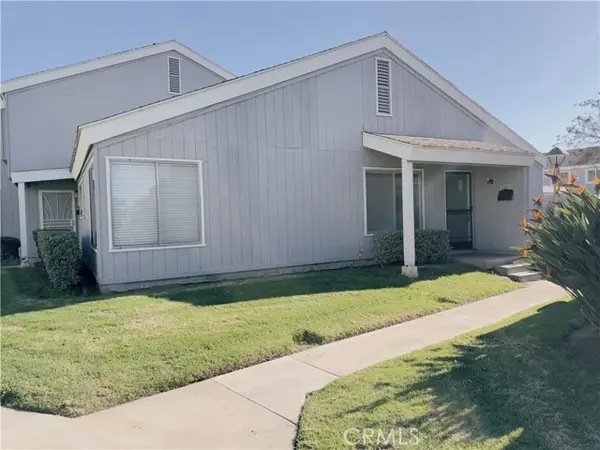 $659,000Active3 beds 2 baths989 sq. ft.
$659,000Active3 beds 2 baths989 sq. ft.23517 Twin Spring, Diamond Bar, CA 91765
MLS# CRTR26006094Listed by: CC ROYAL REALTY - New
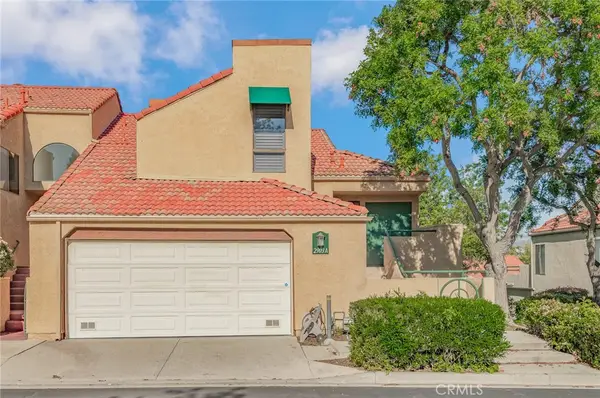 $898,000Active4 beds 3 baths1,935 sq. ft.
$898,000Active4 beds 3 baths1,935 sq. ft.2903 Yucatan #A, Diamond Bar, CA 91765
MLS# CV26002942Listed by: CENTURY 21 MASTERS - New
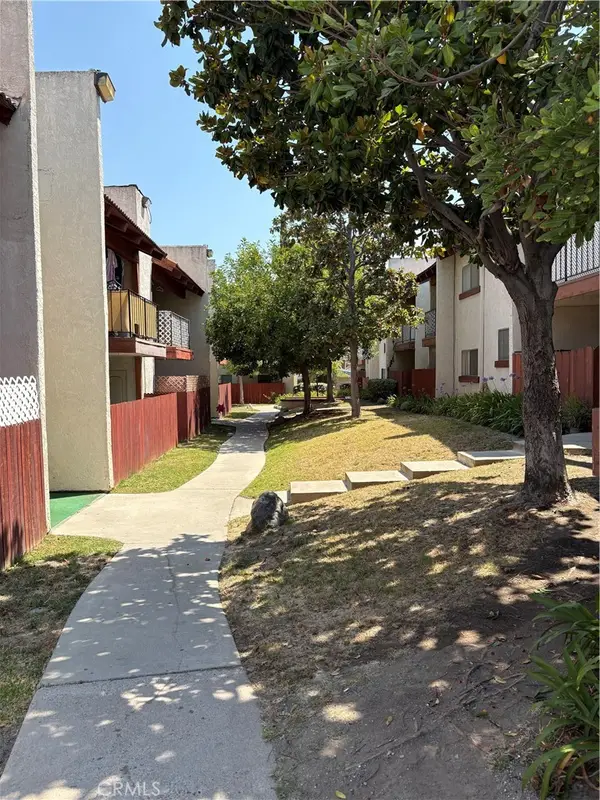 $365,000Active2 beds 2 baths949 sq. ft.
$365,000Active2 beds 2 baths949 sq. ft.23659 Golden Springs #F2, Diamond Bar, CA 91765
MLS# WS25272578Listed by: COLDWELL BANKER REALTY-ARCADIA - New
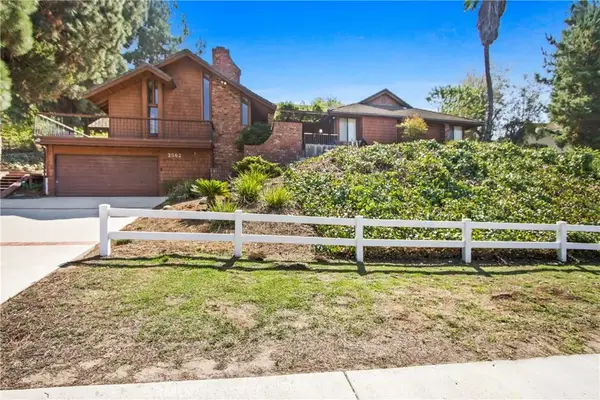 $1,685,000Active4 beds 3 baths2,814 sq. ft.
$1,685,000Active4 beds 3 baths2,814 sq. ft.2562 Steeplechase Lane, Diamond Bar, CA 91765
MLS# TR26001966Listed by: MERIDOX REAL ESTATE - New
 $659,000Active3 beds 2 baths989 sq. ft.
$659,000Active3 beds 2 baths989 sq. ft.23517 Twin Spring, Diamond Bar, CA 91765
MLS# TR26006094Listed by: CC ROYAL REALTY - New
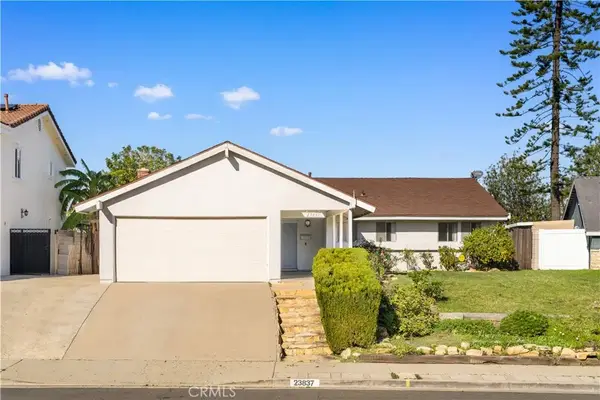 $925,800Active3 beds 2 baths1,272 sq. ft.
$925,800Active3 beds 2 baths1,272 sq. ft.23837 Twin Pines Ln, Diamond Bar, CA 91765
MLS# TR26003688Listed by: UNIVERSAL ELITE INC. - New
 $1,399,000Active5 beds 3 baths2,186 sq. ft.
$1,399,000Active5 beds 3 baths2,186 sq. ft.20939 Quail Run, Walnut, CA 91789
MLS# TR26005056Listed by: CC ROYAL REALTY - New
 $1,239,999Active4 beds 2 baths1,831 sq. ft.
$1,239,999Active4 beds 2 baths1,831 sq. ft.2463 Harmony Hill, Diamond Bar, CA 91765
MLS# OC26004732Listed by: OC HOMES REALTY - New
 $580,000Active2 beds 1 baths1,025 sq. ft.
$580,000Active2 beds 1 baths1,025 sq. ft.1120 Cleghorn #G, Diamond Bar, CA 91765
MLS# TR25275631Listed by: REMAX 2000 REALTY - New
 $580,000Active2 beds 1 baths1,025 sq. ft.
$580,000Active2 beds 1 baths1,025 sq. ft.1120 Cleghorn #G, Diamond Bar, CA 91765
MLS# TR25275631Listed by: REMAX 2000 REALTY
