1721 Cliffbranch Drive, Diamond Bar, CA 91765
Local realty services provided by:Better Homes and Gardens Real Estate Napolitano & Associates
1721 Cliffbranch Drive,Diamond Bar, CA 91765
$1,298,000
- 4 Beds
- 3 Baths
- 1,878 sq. ft.
- Single family
- Active
Upcoming open houses
- Sat, Sep 2001:00 pm - 03:00 pm
Listed by:ya ting chan
Office:wetrust realty
MLS#:TR25193327
Source:San Diego MLS via CRMLS
Price summary
- Price:$1,298,000
- Price per sq. ft.:$691.16
About this home
Welcome to a truly distinctive residence nestled in one of Diamond Bars most coveted neighborhoods. Freshly painted throughout, New Roof, this home radiates warmth, character, and timeless charm . all within walking distance of Diamond Bar High School, With a 10/10 school district rating, this location is second to none for families seeking top-tier education. Step inside and be captivated by the chefs dream kitchen, featuring: Solid cherry wood custom cabinetry Newer countertops Dacor 6-burner double oven range with hood Dacor warming drawer Upstairs, the master loft retreat is a sanctuary of its own , complete with a cozy fireplace and panoramic views of the San Gabriel Valley city lights. Step outside into a backyard oasis designed by renowned landscape artist John Greenlee. Whether you're hosting a lively gathering or enjoying a quiet Sunday breakfast, the flagstone patio, lighted winding path, and hillside garden with scenic seating areas create an enchanting outdoor experience with breathtaking views at every turn. This home is a rare find full of character, upgrades, and unbeatable location. Title shows 3 bedrooms.
Contact an agent
Home facts
- Year built:1977
- Listing ID #:TR25193327
- Added:21 day(s) ago
- Updated:September 18, 2025 at 02:26 PM
Rooms and interior
- Bedrooms:4
- Total bathrooms:3
- Full bathrooms:2
- Half bathrooms:1
- Living area:1,878 sq. ft.
Heating and cooling
- Cooling:Central Forced Air
- Heating:Forced Air Unit
Structure and exterior
- Year built:1977
- Building area:1,878 sq. ft.
Utilities
- Water:Public
- Sewer:Public Sewer
Finances and disclosures
- Price:$1,298,000
- Price per sq. ft.:$691.16
New listings near 1721 Cliffbranch Drive
- Open Sat, 12 to 2pmNew
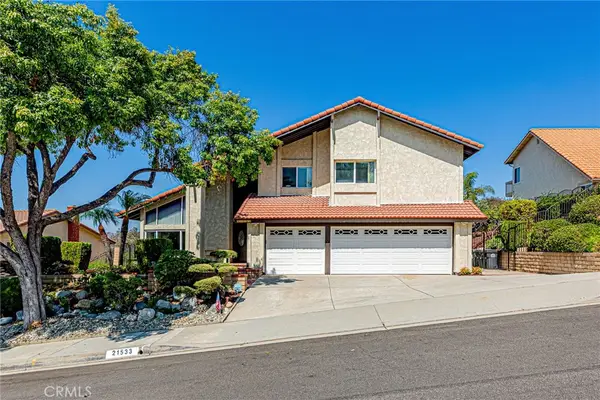 $1,488,800Active4 beds 3 baths3,026 sq. ft.
$1,488,800Active4 beds 3 baths3,026 sq. ft.21533 Ambushers Street, Diamond Bar, CA 91765
MLS# CV25197861Listed by: RE/MAX GALAXY - New
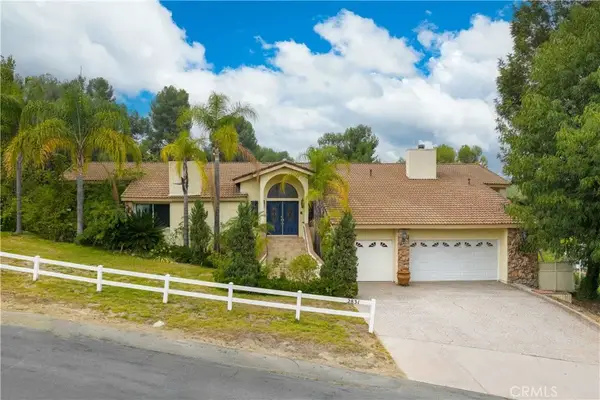 $2,290,000Active4 beds 4 baths3,341 sq. ft.
$2,290,000Active4 beds 4 baths3,341 sq. ft.2831 Steeplechase Lane, Diamond Bar, CA 91765
MLS# TR25217851Listed by: RE/MAX GALAXY - New
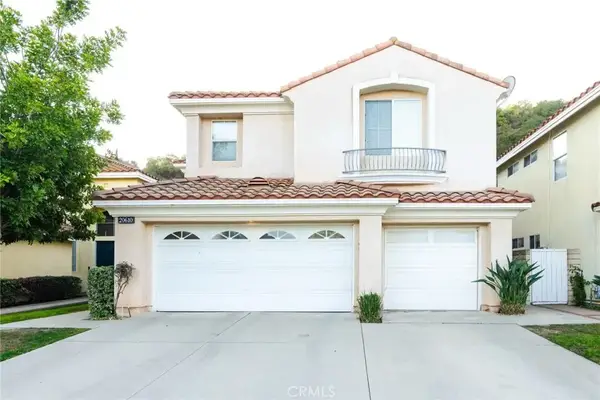 $1,630,000Active5 beds 3 baths2,799 sq. ft.
$1,630,000Active5 beds 3 baths2,799 sq. ft.20610 E Oak Meadow Lane, Diamond Bar, CA 91765
MLS# OC25216976Listed by: TOGETHER REALTY - New
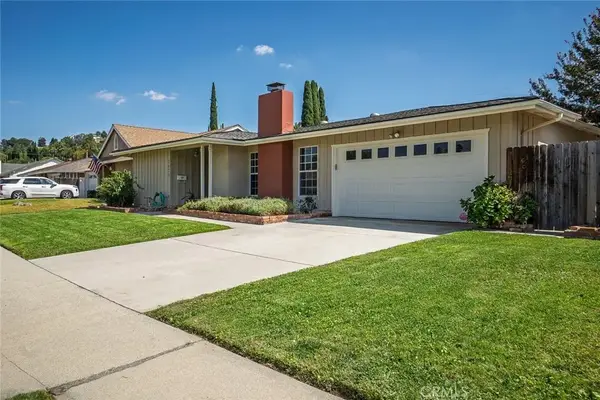 $1,025,000Active4 beds 2 baths1,688 sq. ft.
$1,025,000Active4 beds 2 baths1,688 sq. ft.2624 Crooked Creek Drive, Diamond Bar, CA 91765
MLS# CV25214946Listed by: MAINSTREET REALTORS - New
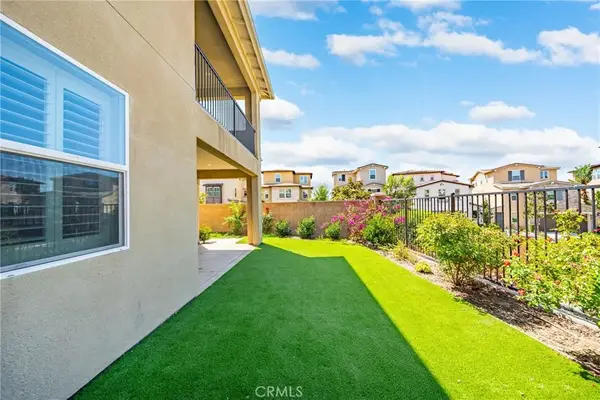 $1,988,000Active5 beds 6 baths3,467 sq. ft.
$1,988,000Active5 beds 6 baths3,467 sq. ft.20619 Shepherd Hills, Diamond Bar, CA 91789
MLS# TR25215588Listed by: JC PACIFIC CORP. - New
 $888,000Active4 beds 2 baths1,812 sq. ft.
$888,000Active4 beds 2 baths1,812 sq. ft.21284 Lycoming Street, Walnut, CA 91789
MLS# TR25208711Listed by: REMAX 2000 REALTY - New
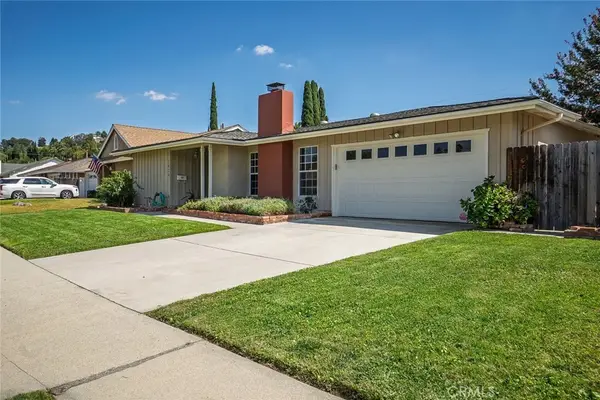 $1,025,000Active4 beds 2 baths1,688 sq. ft.
$1,025,000Active4 beds 2 baths1,688 sq. ft.2624 Crooked Creek Drive, Diamond Bar, CA 91765
MLS# CV25214946Listed by: MAINSTREET REALTORS - New
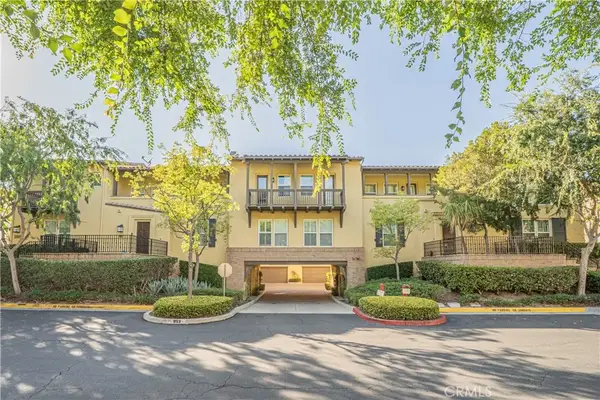 $1,098,888Active3 beds 3 baths1,809 sq. ft.
$1,098,888Active3 beds 3 baths1,809 sq. ft.893 Terrace Lane West #1, Diamond Bar, CA 91765
MLS# PW25207073Listed by: ADVOCATES REALTY GROUP, INC. - Open Sat, 1:30 to 3:30pmNew
 $958,000Active4 beds 3 baths2,010 sq. ft.
$958,000Active4 beds 3 baths2,010 sq. ft.3005 La Paz Lane #C, Diamond Bar, CA 91765
MLS# WS25199678Listed by: COLDWELL BANKER NEW CENTURY - New
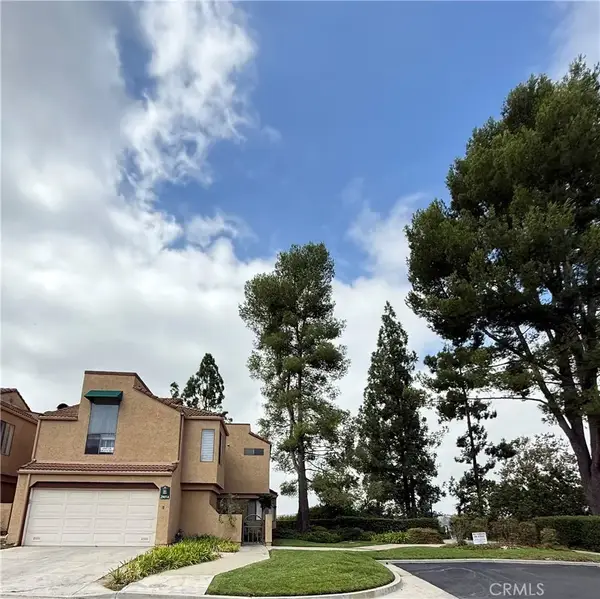 $898,000Active3 beds 3 baths2,170 sq. ft.
$898,000Active3 beds 3 baths2,170 sq. ft.2905 Yucatan Place #A, Diamond Bar, CA 91765
MLS# WS25209684Listed by: PREMIER INVESTORS R. E. INC.
