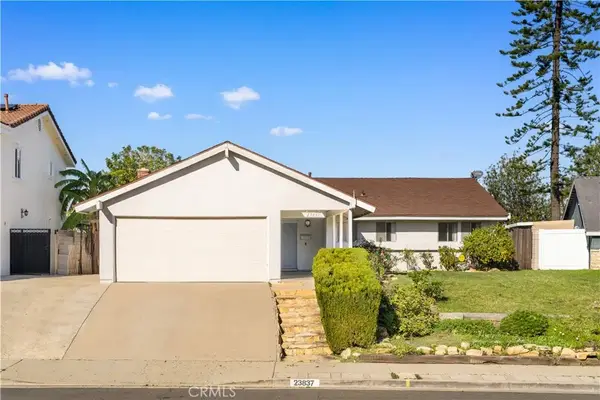21187 Ambushers, Diamond Bar, CA 91765
Local realty services provided by:Better Homes and Gardens Real Estate Royal & Associates
21187 Ambushers,Diamond Bar, CA 91765
$1,531,000
- 4 Beds
- 3 Baths
- 2,397 sq. ft.
- Single family
- Pending
Listed by: dennis lin
Office: irn realty
MLS#:CRWS25229903
Source:CAMAXMLS
Price summary
- Price:$1,531,000
- Price per sq. ft.:$638.72
About this home
Immerse yourself in this stunning two-story beauty in the Diamond Ridge Community! This 2,397 sq ft remodeled home offers 4 bedrooms, 2.5 baths, and sits on a 12,204 sq ft lot with all bedrooms upstairs. The master suite features double doors, a vaulted ceiling, walk-in shower with soaking tub, double vanity and closets, plus a private toilet room. The 3 other bedrooms are all very spacious and share a split bathroom boasting a large double vanity with ample countertop and storage space, as well as a separate shower and toilet area. The main floor flows smoothly with vaulted ceilings, a large foyer, step-down living room, dining room, family room, spacious half bath ideal for guests, plus a chef's dream kitchen with stainless steel appliances, which include a 36" professional range, and a picturesque bay window above the sink. The dedicated laundry room connects the family room to the 3-car garage with smart garage door openers, perfect for Amazon deliveries. Step outside to the backyard from either the living room or family room, and the heated pool and spa await, along with a covered patio, fruit trees, drought-tolerant landscaping, ample space to entertain and enjoy your morning coffee, lazy afternoons, or lit-up night skies, and space to potentially add an ADU. Located in a v
Contact an agent
Home facts
- Year built:1981
- Listing ID #:CRWS25229903
- Added:97 day(s) ago
- Updated:January 09, 2026 at 12:26 PM
Rooms and interior
- Bedrooms:4
- Total bathrooms:3
- Full bathrooms:2
- Living area:2,397 sq. ft.
Heating and cooling
- Cooling:Central Air, ENERGY STAR Qualified Equipment
- Heating:Central
Structure and exterior
- Roof:Cement
- Year built:1981
- Building area:2,397 sq. ft.
- Lot area:0.28 Acres
Utilities
- Water:Public
Finances and disclosures
- Price:$1,531,000
- Price per sq. ft.:$638.72
New listings near 21187 Ambushers
- Open Sat, 1 to 4pmNew
 $925,800Active3 beds 2 baths1,272 sq. ft.
$925,800Active3 beds 2 baths1,272 sq. ft.23837 Twin Pines, Diamond Bar, CA 91765
MLS# TR26003688Listed by: UNIVERSAL ELITE INC. - Open Sat, 12 to 4pmNew
 $1,239,999Active4 beds 2 baths1,831 sq. ft.
$1,239,999Active4 beds 2 baths1,831 sq. ft.2463 Harmony Hill, Diamond Bar, CA 91765
MLS# OC26004732Listed by: OC HOMES REALTY - Open Sat, 1 to 3pmNew
 $580,000Active2 beds 1 baths1,025 sq. ft.
$580,000Active2 beds 1 baths1,025 sq. ft.1120 Cleghorn #G, Diamond Bar, CA 91765
MLS# TR25275631Listed by: REMAX 2000 REALTY - Open Sat, 1 to 3pmNew
 $580,000Active2 beds 1 baths1,025 sq. ft.
$580,000Active2 beds 1 baths1,025 sq. ft.1120 Cleghorn #G, Diamond Bar, CA 91765
MLS# TR25275631Listed by: REMAX 2000 REALTY - Open Sat, 2 to 4pmNew
 $1,088,000Active4 beds 2 baths1,812 sq. ft.
$1,088,000Active4 beds 2 baths1,812 sq. ft.21284 Lycoming Street, Walnut, CA 91789
MLS# WS26003483Listed by: PINNACLE REAL ESTATE GROUP - Open Sat, 1 to 4pmNew
 $289,000Active1 beds 1 baths768 sq. ft.
$289,000Active1 beds 1 baths768 sq. ft.23641 Golden Springs #C-4, Diamond Bar, CA 91765
MLS# CV26003163Listed by: KELLER WILLIAMS COVINA - New
 $1,088,000Active4 beds 3 baths2,396 sq. ft.
$1,088,000Active4 beds 3 baths2,396 sq. ft.24224 High Knob, Diamond Bar, CA 91765
MLS# TR26003232Listed by: COLDWELL BANKER TRI-COUNTIES R - New
 $818,000Active3 beds 3 baths1,518 sq. ft.
$818,000Active3 beds 3 baths1,518 sq. ft.1131 Loxley, Diamond Bar, CA 91789
MLS# CRWS25281669Listed by: IRN REALTY - New
 $1,898,000Active4 beds 3 baths3,082 sq. ft.
$1,898,000Active4 beds 3 baths3,082 sq. ft.2819 Steeplechase, Diamond Bar, CA 91765
MLS# CV25279933Listed by: CENTURY 21 MASTERS - New
 $639,000Active3 beds 3 baths1,262 sq. ft.
$639,000Active3 beds 3 baths1,262 sq. ft.1109 Golden Springs #G, Diamond Bar, CA 91765
MLS# CV26000192Listed by: MARKET MAGNATE REALTY
