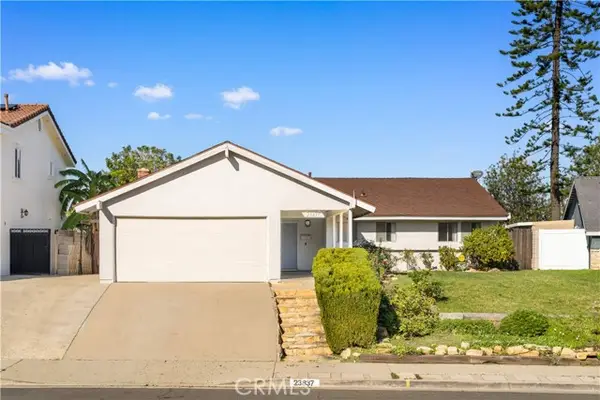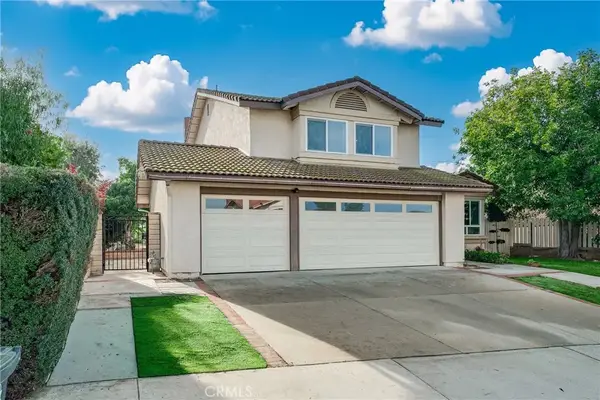22702 Timbertop, Diamond Bar, CA 91765
Local realty services provided by:Better Homes and Gardens Real Estate Royal & Associates
22702 Timbertop,Diamond Bar, CA 91765
$3,780,000
- 7 Beds
- 7 Baths
- 6,306 sq. ft.
- Single family
- Active
Listed by: qing guan, tong wang
Office: wetrust realty
MLS#:CRWS25235049
Source:CA_BRIDGEMLS
Price summary
- Price:$3,780,000
- Price per sq. ft.:$599.43
- Monthly HOA dues:$294
About this home
The best is that the purchase of this building comes with a bonus of over 3,700 square feet, including a 1,000-square-foot permitted ADU. The oversized 7-car garage and large living room could even be used as a clubhouse. This timeless 5,306-square-foot residence, nestled in the prestigious Country Estates community, blends historic charm with refined luxury. Originally a grand library, the residence retains its architectural splendor, with soaring ceilings and expansive windows bathing the interior in natural light while offering sweeping views of the surrounding landscape. This is the only hilltop property in the Country Estates community where both buildings are situated on flat land. Situated on nearly 1.5 acres, the property offers ample space, privacy, and a resort-style lifestyle. The main house boasts 5 bedrooms and 4.5 bathrooms, with a thoughtfully designed layout, including a first-floor master suite, perfect for entertaining family, friends, or guests. A chef's kitchen with a separate prep kitchen is perfect for entertaining, while a private wine cellar enhances the residence's refined charm. Outdoors, a beautiful pool provides the perfect spot for relaxation and gatherings under the open sky. This extraordinary estate, boasting iconic architecture, modern amenities,
Contact an agent
Home facts
- Year built:1969
- Listing ID #:CRWS25235049
- Added:93 day(s) ago
- Updated:January 09, 2026 at 03:27 PM
Rooms and interior
- Bedrooms:7
- Total bathrooms:7
- Full bathrooms:7
- Living area:6,306 sq. ft.
Heating and cooling
- Cooling:Central Air
- Heating:Central
Structure and exterior
- Year built:1969
- Building area:6,306 sq. ft.
- Lot area:1.48 Acres
Finances and disclosures
- Price:$3,780,000
- Price per sq. ft.:$599.43
New listings near 22702 Timbertop
- New
 $1,239,999Active4 beds 2 baths1,831 sq. ft.
$1,239,999Active4 beds 2 baths1,831 sq. ft.2463 Harmony Hill, Diamond Bar, CA 91765
MLS# CROC26004732Listed by: OC HOMES REALTY - Open Sat, 1 to 4pmNew
 $925,800Active3 beds 2 baths1,272 sq. ft.
$925,800Active3 beds 2 baths1,272 sq. ft.23837 Twin Pines, Diamond Bar, CA 91765
MLS# TR26003688Listed by: UNIVERSAL ELITE INC. - New
 $950,000Active1.66 Acres
$950,000Active1.66 Acres22455 Ridge Line, Diamond Bar, CA 91765
MLS# CRTR26004061Listed by: COUNTRY QUEEN REAL ESTATE - Open Sat, 1 to 3pmNew
 $580,000Active2 beds 1 baths1,025 sq. ft.
$580,000Active2 beds 1 baths1,025 sq. ft.1120 Cleghorn #G, Diamond Bar, CA 91765
MLS# TR25275631Listed by: REMAX 2000 REALTY - Open Sat, 1 to 4pmNew
 $289,000Active1 beds 1 baths768 sq. ft.
$289,000Active1 beds 1 baths768 sq. ft.23641 Golden Springs #C-4, Diamond Bar, CA 91765
MLS# CV26003163Listed by: KELLER WILLIAMS COVINA - New
 $1,088,000Active4 beds 3 baths2,396 sq. ft.
$1,088,000Active4 beds 3 baths2,396 sq. ft.24224 High Knob, Diamond Bar, CA 91765
MLS# CRTR26003232Listed by: COLDWELL BANKER TRI-COUNTIES R - New
 $818,000Active3 beds 3 baths1,518 sq. ft.
$818,000Active3 beds 3 baths1,518 sq. ft.1131 Loxley, Diamond Bar, CA 91789
MLS# CRWS25281669Listed by: IRN REALTY - Open Sat, 1 to 4pmNew
 $1,388,000Active4 beds 3 baths2,334 sq. ft.
$1,388,000Active4 beds 3 baths2,334 sq. ft.3628 Hawkwood, Diamond Bar, CA 91765
MLS# TR26001946Listed by: COLDWELL BANKER ENVISION - New
 $1,898,000Active4 beds 3 baths3,082 sq. ft.
$1,898,000Active4 beds 3 baths3,082 sq. ft.2819 Steeplechase, Diamond Bar, CA 91765
MLS# CV25279933Listed by: CENTURY 21 MASTERS - New
 $639,000Active3 beds 3 baths1,262 sq. ft.
$639,000Active3 beds 3 baths1,262 sq. ft.1109 Golden Springs #G, Diamond Bar, CA 91765
MLS# CV26000192Listed by: MARKET MAGNATE REALTY
