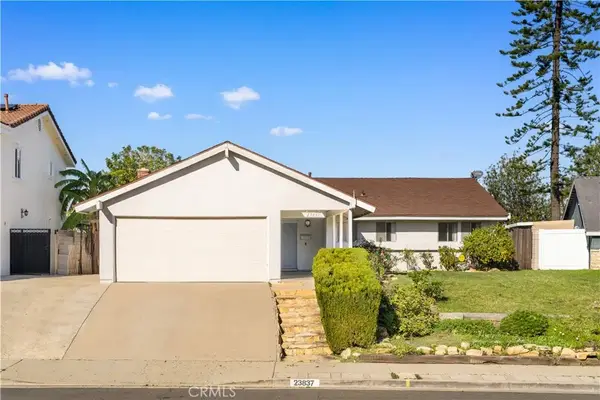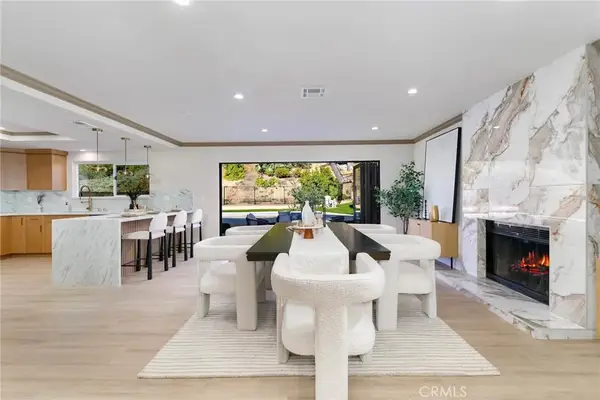23615 Falcons View Drive, Diamond Bar, CA 91765
Local realty services provided by:Better Homes and Gardens Real Estate Royal & Associates
23615 Falcons View Drive,Diamond Bar, CA 91765
$3,880,000
- 5 Beds
- 6 Baths
- 6,078 sq. ft.
- Single family
- Active
Listed by: wei beverly zhang, hector marquez
Office: re/max galaxy
MLS#:CRWS25125127
Source:CA_BRIDGEMLS
Price summary
- Price:$3,880,000
- Price per sq. ft.:$638.37
- Monthly HOA dues:$308
About this home
Welcome to 23615 Falcons View Drive - a truly exceptional estate located in the prestigious, guard-gated community of "The Country" in Diamond Bar. Set on nearly 2 acres of private, usable land, this one-of-a-kind custom home was thoughtfully designed to embody architectural artistry, intentional flow, and timeless sophistication. Spanning over 6,000 square feet, this estate blends artful design with elements of Frank Lloyd Wright's organic architecture and strategic orientation. Subtle Feng Shui principles guided the original layout - promoting natural energy circulation, harmonious room placement, and a calming balance between openness and privacy. The 13-foot grand foyer immediately sets the tone, welcoming you with abundant natural light and striking symmetry. The layout is fluid, with wide hallways, and seamless transitions that create an effortless flow between living, entertaining, and retreat spaces. The home features 5 bedrooms and 7 bathrooms, including a private primary retreat with a spa-style bathroom, generous walk-in closets, a personal sauna, and a hot tub for the ultimate relaxation experience. A separate guest wing with its own maid's kitchen provides ideal flexibility for long-term guests, multi-generational living, or staff quarters. At the heart of the home i
Contact an agent
Home facts
- Year built:1981
- Listing ID #:CRWS25125127
- Added:218 day(s) ago
- Updated:January 09, 2026 at 03:45 PM
Rooms and interior
- Bedrooms:5
- Total bathrooms:6
- Full bathrooms:6
- Living area:6,078 sq. ft.
Heating and cooling
- Cooling:Central Air
- Heating:Central
Structure and exterior
- Year built:1981
- Building area:6,078 sq. ft.
- Lot area:1.95 Acres
Finances and disclosures
- Price:$3,880,000
- Price per sq. ft.:$638.37
New listings near 23615 Falcons View Drive
- New
 $1,239,999Active4 beds 2 baths1,831 sq. ft.
$1,239,999Active4 beds 2 baths1,831 sq. ft.2463 Harmony Hill, Diamond Bar, CA 91765
MLS# CROC26004732Listed by: OC HOMES REALTY - Open Sat, 1 to 4pmNew
 $925,800Active3 beds 2 baths1,272 sq. ft.
$925,800Active3 beds 2 baths1,272 sq. ft.23837 Twin Pines, Diamond Bar, CA 91765
MLS# TR26003688Listed by: UNIVERSAL ELITE INC. - New
 $950,000Active1.66 Acres
$950,000Active1.66 Acres22455 Ridge Line, Diamond Bar, CA 91765
MLS# CRTR26004061Listed by: COUNTRY QUEEN REAL ESTATE - Open Sat, 1 to 3pmNew
 $580,000Active2 beds 1 baths1,025 sq. ft.
$580,000Active2 beds 1 baths1,025 sq. ft.1120 Cleghorn #G, Diamond Bar, CA 91765
MLS# TR25275631Listed by: REMAX 2000 REALTY - Open Sat, 1 to 4pmNew
 $1,360,000Active5 beds 5 baths2,509 sq. ft.
$1,360,000Active5 beds 5 baths2,509 sq. ft.660 Featherwood Dr, Diamond Bar, CA 91765
MLS# OC26004453Listed by: SIGNATURE ONE REALTY GROUP, INC - Open Sat, 2 to 4pmNew
 $1,088,000Active4 beds 2 baths1,812 sq. ft.
$1,088,000Active4 beds 2 baths1,812 sq. ft.21284 Lycoming Street, Walnut, CA 91789
MLS# WS26003483Listed by: PINNACLE REAL ESTATE GROUP - Open Sat, 1 to 4pmNew
 $289,000Active1 beds 1 baths768 sq. ft.
$289,000Active1 beds 1 baths768 sq. ft.23641 Golden Springs #C-4, Diamond Bar, CA 91765
MLS# CV26003163Listed by: KELLER WILLIAMS COVINA - New
 $1,088,000Active4 beds 3 baths2,396 sq. ft.
$1,088,000Active4 beds 3 baths2,396 sq. ft.24224 High Knob, Diamond Bar, CA 91765
MLS# TR26003232Listed by: COLDWELL BANKER TRI-COUNTIES R - New
 $818,000Active3 beds 3 baths1,518 sq. ft.
$818,000Active3 beds 3 baths1,518 sq. ft.1131 Loxley, Diamond Bar, CA 91789
MLS# CRWS25281669Listed by: IRN REALTY - New
 $1,898,000Active4 beds 3 baths3,082 sq. ft.
$1,898,000Active4 beds 3 baths3,082 sq. ft.2819 Steeplechase, Diamond Bar, CA 91765
MLS# CV25279933Listed by: CENTURY 21 MASTERS
