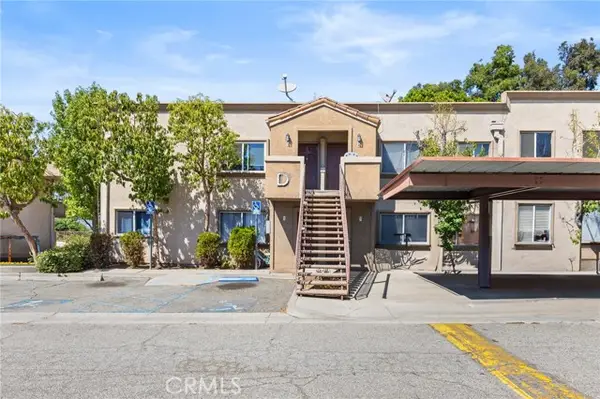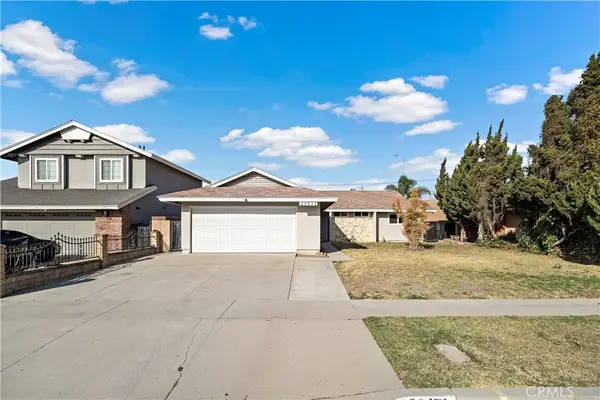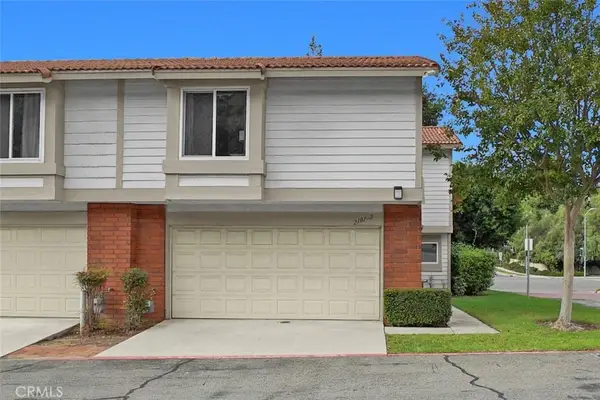2677 Wagon Train Lane, Diamond Bar, CA 91765
Local realty services provided by:Better Homes and Gardens Real Estate Reliance Partners
2677 Wagon Train Lane,Diamond Bar, CA 91765
$3,200,000
- 6 Beds
- 10 Baths
- 6,013 sq. ft.
- Single family
- Active
Listed by: xiang qin
Office: pinnacle real estate group
MLS#:CRTR25227314
Source:CAMAXMLS
Price summary
- Price:$3,200,000
- Price per sq. ft.:$532.18
- Monthly HOA dues:$294
About this home
Views! Views! Views! The beautiful views with all the colors of the four seasons are within your sight. You can't imagine the beauty here! This beautiful Mediterranean-style country estate is located in a 24hr privately guarded community, renowned "The Country Estates" in Diamond Bar. This extraordinary property is spreads across 3 spacious floors. The main floor comprises two stories, a 6013sqft of permitted living space. When you access through a tall arched double door, you'll find a high-ceilinged foyer, an arched staircase with curved railings, a carved fireplace, exquisite chandeliers, a spacious kitchen and dining area, and a master suite with a private entrance that can be used as a mother-in law's suite or guest room… Passing through the living room, you arrive at an open deck and covered gazebo, and the beautiful views you can see is a highlight of your life here. Moving upstairs, there is a capacious master bedroom suite with walk-in closets. Four additional bedrooms, almost each bedroom with its own private bathroom. On the lower level, approximately 4,339 square feet offers endless possibilities. You can plan it into a space with entertainment room, family movie theater, gym, dining room, office, storage room… And there is also a bar, balcony, an indoor swimming
Contact an agent
Home facts
- Year built:1977
- Listing ID #:CRTR25227314
- Added:51 day(s) ago
- Updated:November 26, 2025 at 03:02 PM
Rooms and interior
- Bedrooms:6
- Total bathrooms:10
- Full bathrooms:3
- Living area:6,013 sq. ft.
Heating and cooling
- Cooling:Ceiling Fan(s), Central Air, Wall/Window Unit(s)
- Heating:Central, Fireplace(s)
Structure and exterior
- Roof:Tile
- Year built:1977
- Building area:6,013 sq. ft.
- Lot area:1.06 Acres
Utilities
- Water:Public
Finances and disclosures
- Price:$3,200,000
- Price per sq. ft.:$532.18
New listings near 2677 Wagon Train Lane
- New
 $1,388,800Active4 beds 2 baths1,854 sq. ft.
$1,388,800Active4 beds 2 baths1,854 sq. ft.22616 Mountain Laurel, Diamond Bar, CA 91765
MLS# CV25255172Listed by: EXP REALTY OF CALIFORNIA INC - New
 $679,000Active3 beds 2 baths1,047 sq. ft.
$679,000Active3 beds 2 baths1,047 sq. ft.800 Grand #D, Diamond Bar, CA 91765
MLS# CROC25265109Listed by: KELLER WILLIAMS LEGACY - New
 $1,778,800Active4 beds 3 baths3,263 sq. ft.
$1,778,800Active4 beds 3 baths3,263 sq. ft.22138 Rim Fire Lane, Diamond Bar, CA 91765
MLS# CV25235198Listed by: RE/MAX GALAXY - New
 $950,000Active3 beds 2 baths1,330 sq. ft.
$950,000Active3 beds 2 baths1,330 sq. ft.20471 Flintgate Drive, Walnut, CA 91789
MLS# TR25262299Listed by: JC PACIFIC CORP. - New
 $938,000Active3 beds 2 baths1,306 sq. ft.
$938,000Active3 beds 2 baths1,306 sq. ft.2710 S Rockridge, Diamond Bar, CA 91789
MLS# CRTR25264932Listed by: JUNG LYU, BROKER - New
 $679,000Active3 beds 2 baths1,047 sq. ft.
$679,000Active3 beds 2 baths1,047 sq. ft.800 Grand #D, Diamond Bar, CA 91765
MLS# OC25265109Listed by: KELLER WILLIAMS LEGACY - New
 $950,000Active4 beds 4 baths2,104 sq. ft.
$950,000Active4 beds 4 baths2,104 sq. ft.2101 Dublin Lane #2, Diamond Bar, CA 91765
MLS# CRWS25262981Listed by: PARTNER REAL ESTATE - New
 $950,000Active4 beds 4 baths2,104 sq. ft.
$950,000Active4 beds 4 baths2,104 sq. ft.2101 Dublin Lane #2, Diamond Bar, CA 91765
MLS# WS25262981Listed by: PARTNER REAL ESTATE - New
 $839,000Active3 beds 3 baths1,578 sq. ft.
$839,000Active3 beds 3 baths1,578 sq. ft.23064 Paseo De Terrado #2, Diamond Bar, CA 91765
MLS# TR25262803Listed by: RE/MAX CHAMPIONS - New
 $910,000Active3 beds 2 baths1,223 sq. ft.
$910,000Active3 beds 2 baths1,223 sq. ft.158 Cottonwood Cove, Diamond Bar, CA 91765
MLS# CRTR25262042Listed by: UNIVERSAL ELITE INC.
