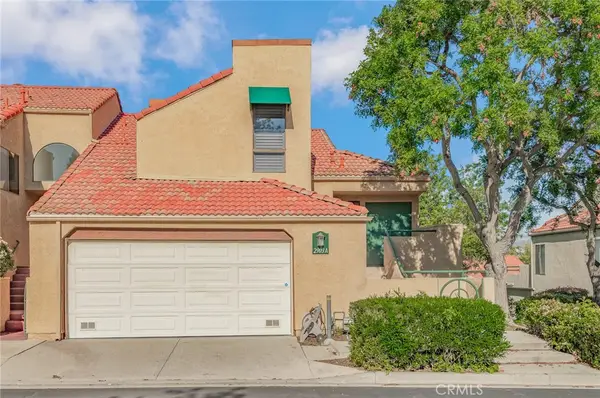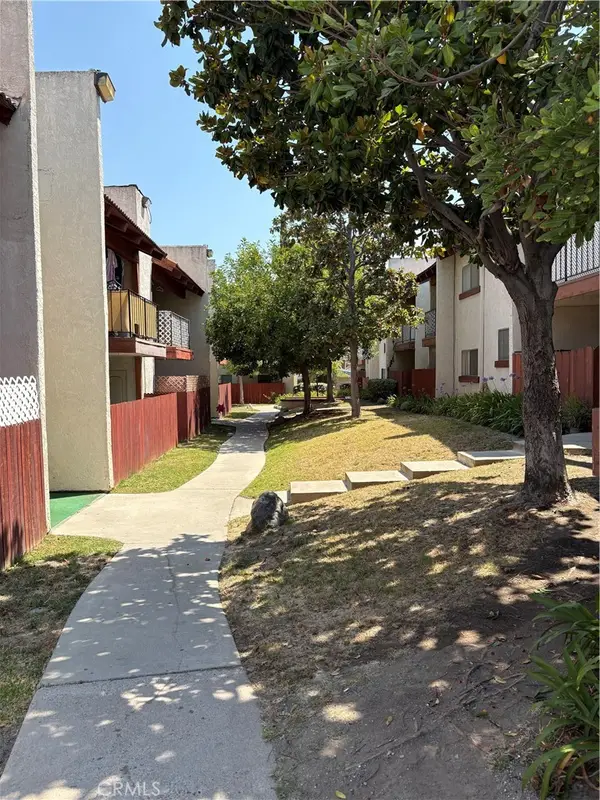2695 Shady Ridge Lane, Diamond Bar, CA 91765
Local realty services provided by:Better Homes and Gardens Real Estate Royal & Associates
2695 Shady Ridge Lane,Diamond Bar, CA 91765
$6,299,888
- 6 Beds
- 9 Baths
- 10,466 sq. ft.
- Single family
- Active
Listed by: tim mehl
Office: rodeo realty - bev. hills - ca
MLS#:CROC25064296
Source:CA_BRIDGEMLS
Price summary
- Price:$6,299,888
- Price per sq. ft.:$601.94
- Monthly HOA dues:$308
About this home
Location , Location, Location… This extraordinary Ocean View estate is going through a complete facelift! Over $200K in upgrades were made.New paint inside and out with new carpet and furnishings. Located in the high security 24-hour guard gated Luxury community of “The Country". One of LA's Best kept secrets. With Newport Beach Ocean views, Catalina Island views and amazing Ocean breezes all summer long, this makes Shady Ridge one of the most sought-after estates in all of “The Countryâ€. Motivated Sellers!! The sellers have purchased their new home! Along with a 6-car garage, incredible gourmet kitchen with amazing ocean views from your kitchen sink, elevator, wine cellar, endless swim pool with waterfall and home theater an easy choice. Ocean views from bedrooms, living room, breakfast nook, and all rooms and patios on back of this beautiful estate. Solar panels on roof are owned by owners and have cut total electric bills to $50 to $ 75 a month. Large courtyard with waterfalls, fireplace, sitting areas makes this the perfect private area for big family gatherings. Each bathroom has its own custom design and stonework with custom sink. The Gourmet Kitchen has warmer drawers, a blending mixing station, coffee station with bun warmer, vegetable steamer built in, custom ve
Contact an agent
Home facts
- Year built:2009
- Listing ID #:CROC25064296
- Added:276 day(s) ago
- Updated:January 11, 2026 at 02:36 AM
Rooms and interior
- Bedrooms:6
- Total bathrooms:9
- Full bathrooms:9
- Living area:10,466 sq. ft.
Heating and cooling
- Cooling:Ceiling Fan(s), Central Air
- Heating:Central, Fireplace(s), Solar
Structure and exterior
- Year built:2009
- Building area:10,466 sq. ft.
- Lot area:1.14 Acres
Finances and disclosures
- Price:$6,299,888
- Price per sq. ft.:$601.94
New listings near 2695 Shady Ridge Lane
- New
 $659,000Active3 beds 2 baths989 sq. ft.
$659,000Active3 beds 2 baths989 sq. ft.23517 Twin Spring, Diamond Bar, CA 91765
MLS# CRTR26006094Listed by: CC ROYAL REALTY - New
 $898,000Active4 beds 3 baths1,935 sq. ft.
$898,000Active4 beds 3 baths1,935 sq. ft.2903 Yucatan #A, Diamond Bar, CA 91765
MLS# CV26002942Listed by: CENTURY 21 MASTERS - New
 $365,000Active2 beds 2 baths949 sq. ft.
$365,000Active2 beds 2 baths949 sq. ft.23659 Golden Springs #F2, Diamond Bar, CA 91765
MLS# WS25272578Listed by: COLDWELL BANKER REALTY-ARCADIA - New
 $1,685,000Active4 beds 3 baths2,814 sq. ft.
$1,685,000Active4 beds 3 baths2,814 sq. ft.2562 Steeplechase Lane, Diamond Bar, CA 91765
MLS# CRTR26001966Listed by: MERIDOX REAL ESTATE - New
 $659,000Active3 beds 2 baths989 sq. ft.
$659,000Active3 beds 2 baths989 sq. ft.23517 Twin Spring, Diamond Bar, CA 91765
MLS# TR26006094Listed by: CC ROYAL REALTY - New
 $925,800Active3 beds 2 baths1,272 sq. ft.
$925,800Active3 beds 2 baths1,272 sq. ft.23837 Twin Pines Ln, Diamond Bar, CA 91765
MLS# CRTR26003688Listed by: UNIVERSAL ELITE INC. - New
 $950,000Active1.66 Acres
$950,000Active1.66 Acres22455 Ridge Line, Diamond Bar, CA 91765
MLS# TR26004061Listed by: COUNTRY QUEEN REAL ESTATE - New
 $1,399,000Active5 beds 3 baths2,186 sq. ft.
$1,399,000Active5 beds 3 baths2,186 sq. ft.20939 Quail Run, Walnut, CA 91789
MLS# TR26005056Listed by: CC ROYAL REALTY - Open Sun, 1 to 4pmNew
 $1,239,999Active4 beds 2 baths1,831 sq. ft.
$1,239,999Active4 beds 2 baths1,831 sq. ft.2463 Harmony Hill, Diamond Bar, CA 91765
MLS# OC26004732Listed by: OC HOMES REALTY - Open Sun, 11am to 1pmNew
 $580,000Active2 beds 1 baths1,025 sq. ft.
$580,000Active2 beds 1 baths1,025 sq. ft.1120 Cleghorn #G, Diamond Bar, CA 91765
MLS# TR25275631Listed by: REMAX 2000 REALTY
