424 Golden Springs Drive #F, Diamond Bar, CA 91765
Local realty services provided by:Better Homes and Gardens Real Estate Everything Real Estate
424 Golden Springs Drive #F,Diamond Bar, CA 91765
$529,000
- 2 Beds
- 2 Baths
- 1,109 sq. ft.
- Condominium
- Active
Listed by: wilson ruiz
Office: gallant realty, inc.
MLS#:PW25254401
Source:CRMLS
Price summary
- Price:$529,000
- Price per sq. ft.:$477.01
- Monthly HOA dues:$486
About this home
?? DON’T MISS THIS RARE OPPORTUNITY! ??
This stunning 2-story, open-concept townhome in the coveted Cimarron Oaks VII community is the one everyone wants — and the one you won’t forgive yourself for missing.
As a highly desirable end unit, it offers unmatched privacy and breathtaking views of lush greenbelts, rolling hills, and mature shade trees. It’s truly one of the best locations in the entire community.
Inside, you’ll find two generous primary suites, each with its own private bathroom—perfect for comfort, guests, or flexible living.
Step outside to your secluded corner-unit patio, ideal for unwinding, hosting, or simply soaking in the peaceful surroundings. Plus, you’ll enjoy resort-style amenities: a sparkling pool, relaxing spa, and beautifully maintained greenbelt areas.
Located near Carlton J. Peterson Park, Cal Poly Pomona, shopping, dining, and major freeways, this home delivers the perfect blend of convenience, style, and serenity.
? Homes like this rarely come up—and when they do, they don’t last.
This is truly a MUST-BUY opportunity.
Contact an agent
Home facts
- Year built:1986
- Listing ID #:PW25254401
- Added:91 day(s) ago
- Updated:February 10, 2026 at 02:17 PM
Rooms and interior
- Bedrooms:2
- Total bathrooms:2
- Full bathrooms:2
- Living area:1,109 sq. ft.
Heating and cooling
- Cooling:Central Air
- Heating:Central Furnace
Structure and exterior
- Roof:Flat, Spanish Tile
- Year built:1986
- Building area:1,109 sq. ft.
- Lot area:3.07 Acres
Schools
- High school:Diamond Ranch
- Middle school:Lorbeer
- Elementary school:Diamond Point
Utilities
- Water:Private, Water Available, Water Connected
- Sewer:Sewer Available, Sewer Connected, Sewer Tap Paid
Finances and disclosures
- Price:$529,000
- Price per sq. ft.:$477.01
New listings near 424 Golden Springs Drive #F
- New
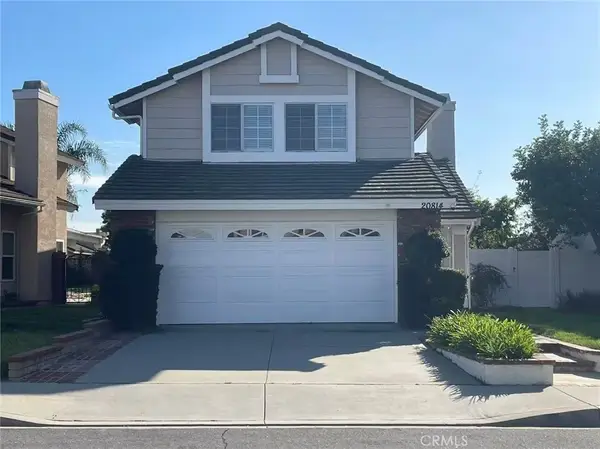 $1,150,000Active3 beds 3 baths1,546 sq. ft.
$1,150,000Active3 beds 3 baths1,546 sq. ft.20814 E Boulder, Diamond Bar, CA 91789
MLS# TR26033914Listed by: CC ROYAL REALTY - Open Sat, 12 to 3pmNew
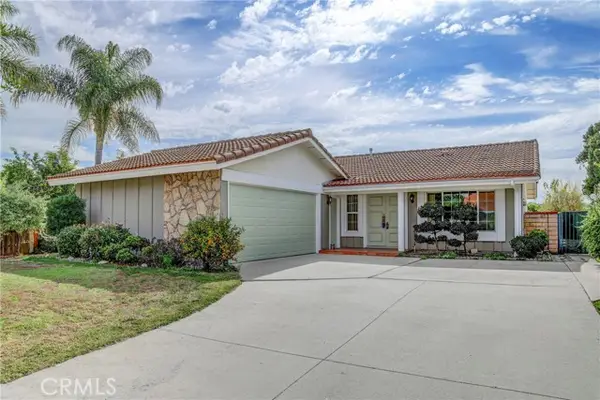 $945,000Active4 beds 2 baths1,554 sq. ft.
$945,000Active4 beds 2 baths1,554 sq. ft.23426 Clayhorn Drive, Diamond Bar, CA 91765
MLS# PW26024191Listed by: ALTA REALTY GROUP CA, INC. - Open Sat, 12 to 3pmNew
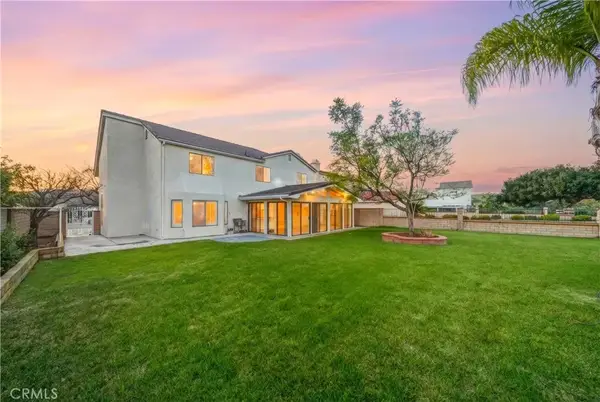 $1,148,000Active4 beds 3 baths2,364 sq. ft.
$1,148,000Active4 beds 3 baths2,364 sq. ft.622 Looking Glass Drive, Diamond Bar, CA 91765
MLS# OC26033053Listed by: FIRST TEAM REAL ESTATE - New
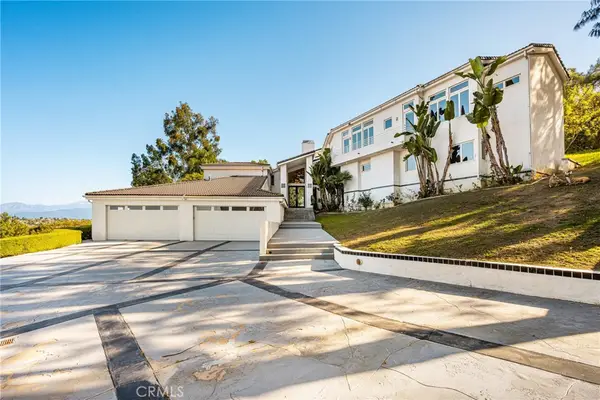 $4,250,000Active8 beds 9 baths8,264 sq. ft.
$4,250,000Active8 beds 9 baths8,264 sq. ft.2820 Shadow Canyon Drive, Diamond Bar, CA 91765
MLS# PW26032150Listed by: FIRST TEAM REAL ESTATE - Open Sat, 11am to 2pmNew
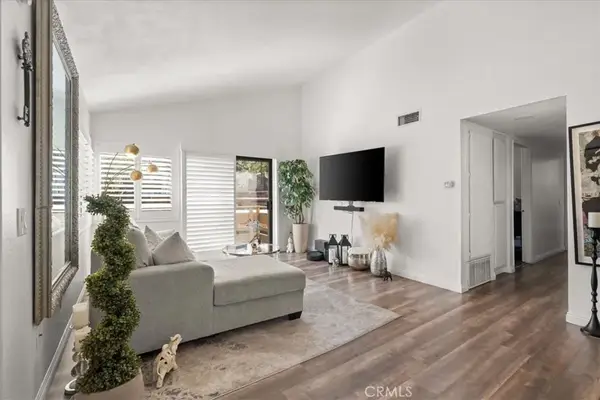 $438,000Active2 beds 1 baths850 sq. ft.
$438,000Active2 beds 1 baths850 sq. ft.22824 Hilton Head Drive #90, Diamond Bar, CA 91765
MLS# PW26031882Listed by: CIRCLE REAL ESTATE - Open Sat, 11am to 2pmNew
 $438,000Active2 beds 1 baths850 sq. ft.
$438,000Active2 beds 1 baths850 sq. ft.22824 Hilton Head Drive #90, Diamond Bar, CA 91765
MLS# PW26031882Listed by: CIRCLE REAL ESTATE - New
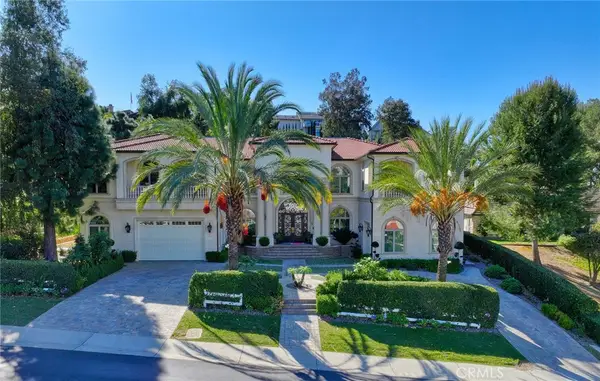 $6,280,000Active6 beds 9 baths10,971 sq. ft.
$6,280,000Active6 beds 9 baths10,971 sq. ft.22242 Steeplechase, Diamond Bar, CA 91765
MLS# TR26022352Listed by: COUNTRY QUEEN REAL ESTATE - New
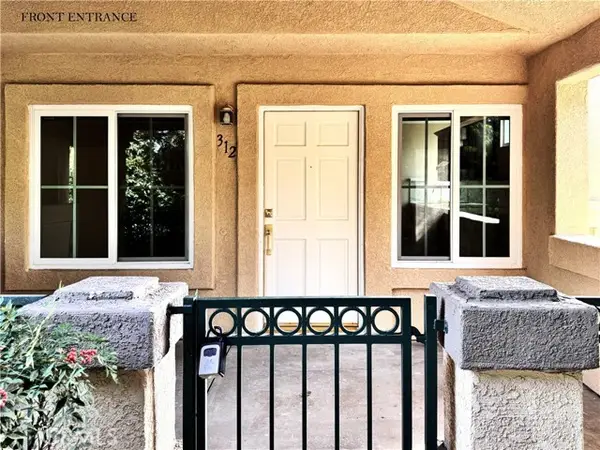 $780,000Active3 beds 3 baths1,308 sq. ft.
$780,000Active3 beds 3 baths1,308 sq. ft.312 Torito, Diamond Bar, CA 91765
MLS# CRTR26030250Listed by: DIAMOND HILLS REALTY - Open Sat, 1 to 4pmNew
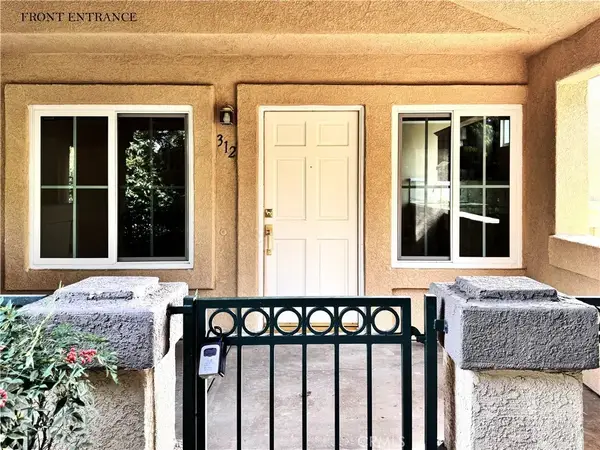 $780,000Active3 beds 3 baths1,308 sq. ft.
$780,000Active3 beds 3 baths1,308 sq. ft.312 Torito, Diamond Bar, CA 91765
MLS# TR26030250Listed by: DIAMOND HILLS REALTY - New
 $1,150,000Active5 beds 4 baths2,049 sq. ft.
$1,150,000Active5 beds 4 baths2,049 sq. ft.24353 Vista Buena, Diamond Bar, CA 91765
MLS# CRDW26017344Listed by: REAL INNOVATE REALTY

