540 Golden Springs Drive, Diamond Bar, CA 91765
Local realty services provided by:Better Homes and Gardens Real Estate Wine Country Group
540 Golden Springs Drive,Diamond Bar, CA 91765
$599,000
- 3 Beds
- 3 Baths
- 1,438 sq. ft.
- Condominium
- Pending
Listed by: pamela briggs
Office: coldwell banker tri-counties r
MLS#:TR25249289
Source:CRMLS
Price summary
- Price:$599,000
- Price per sq. ft.:$416.55
- Monthly HOA dues:$412
About this home
Welcome to 540 Golden Springs Drive, Unit A — a desirable end unit in Diamond Bar offering the comfort of a home with the convenience of community living. This freshly painted two-story unit has no one above or below, providing added privacy and a single-family feel. The inviting layout features a spacious downstairs family room, a separate dining area, and a kitchen with beautiful granite counters, complemented by matching granite in the bathrooms. Enjoy durable laminate and tile flooring on the main level and cozy carpet upstairs, along with mirrored closet doors and a detached two-car garage. A private patio extends your living space outdoors — perfect for morning coffee or evening gatherings. Located close to Diamond Point Elementary, this home offers an ideal lifestyle near top-rated schools, shopping, dining, and entertainment options. The community features a sparkling pool, relaxing spa, tennis courts, and scenic walking paths, giving you resort-style amenities just steps from your door. With its blend of comfort, convenience, and community, this end-unit townhome is the perfect place to call home.
Contact an agent
Home facts
- Year built:1982
- Listing ID #:TR25249289
- Added:43 day(s) ago
- Updated:December 19, 2025 at 08:31 AM
Rooms and interior
- Bedrooms:3
- Total bathrooms:3
- Full bathrooms:2
- Half bathrooms:1
- Living area:1,438 sq. ft.
Heating and cooling
- Cooling:Central Air
- Heating:Central
Structure and exterior
- Roof:Flat, Tile
- Year built:1982
- Building area:1,438 sq. ft.
- Lot area:3.44 Acres
Schools
- High school:Diamond Ranch
Utilities
- Water:Public, Water Connected
- Sewer:Public Sewer, Sewer Connected
Finances and disclosures
- Price:$599,000
- Price per sq. ft.:$416.55
New listings near 540 Golden Springs Drive
- Open Sat, 12 to 4pmNew
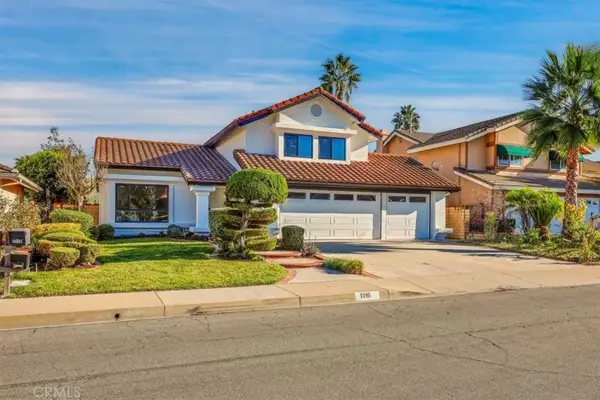 $1,399,900Active4 beds 3 baths2,137 sq. ft.
$1,399,900Active4 beds 3 baths2,137 sq. ft.1116 Hedgewood, Diamond Bar, CA 91765
MLS# OC25277529Listed by: KELLER WILLIAMS REALTY IRVINE - New
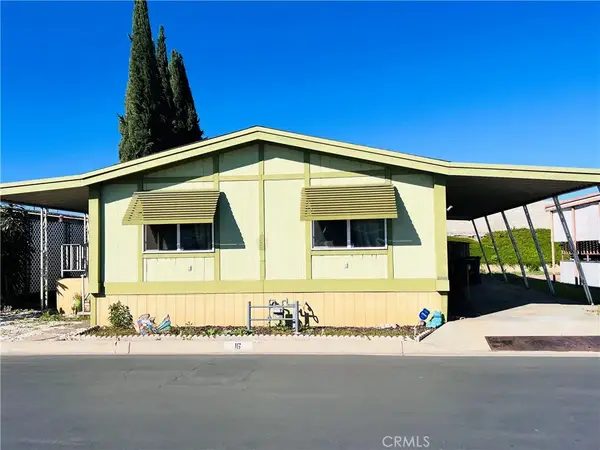 $188,800Active2 beds 2 baths1,344 sq. ft.
$188,800Active2 beds 2 baths1,344 sq. ft.20739 Lycoming #16, Walnut, CA 91789
MLS# TR25274265Listed by: REMAX 2000 REALTY - New
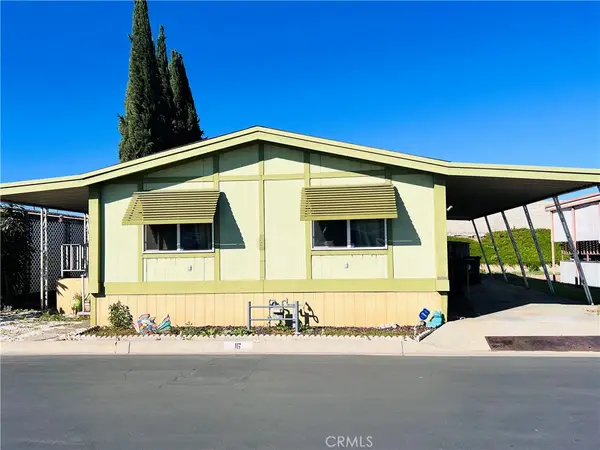 $188,800Active2 beds 2 baths1,344 sq. ft.
$188,800Active2 beds 2 baths1,344 sq. ft.20739 Lycoming Street #16, Walnut, CA 91789
MLS# TR25274265Listed by: REMAX 2000 REALTY - New
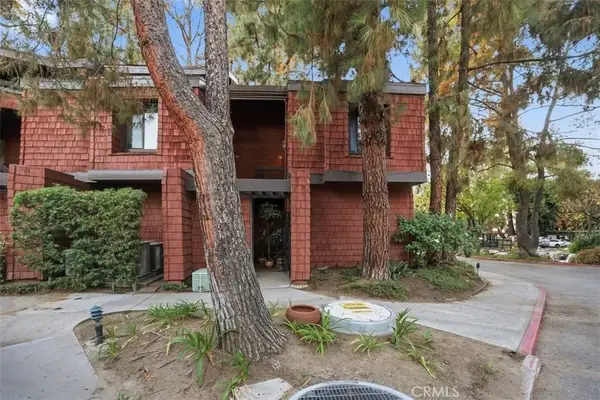 $400,000Active1 beds 1 baths884 sq. ft.
$400,000Active1 beds 1 baths884 sq. ft.300 S Prospectors Road #29, Diamond Bar, CA 91765
MLS# RS25275014Listed by: FAR WEST REALTY - New
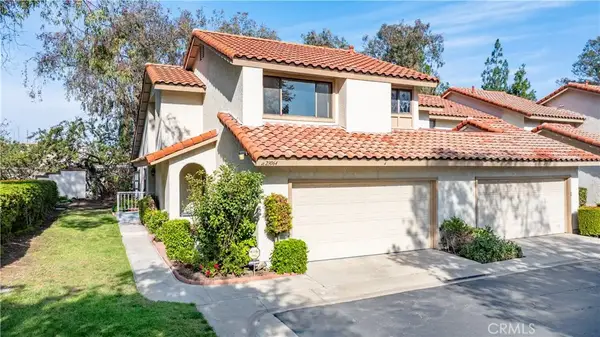 $799,888Active3 beds 3 baths1,506 sq. ft.
$799,888Active3 beds 3 baths1,506 sq. ft.23064 Paseo De Terrado, Diamond Bar, CA 91765
MLS# CV25274632Listed by: ROSE YANG, BROKER - Open Sat, 1 to 4pmNew
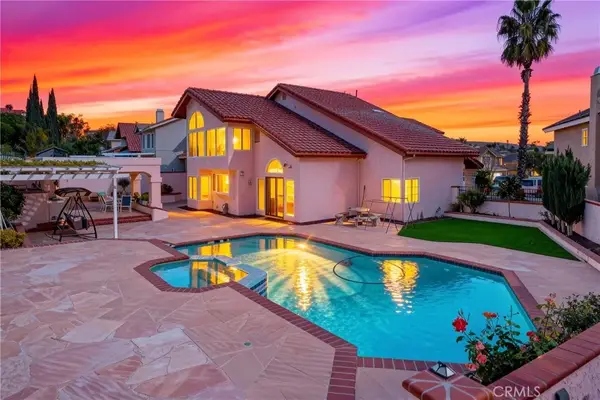 $1,799,000Active4 beds 5 baths3,071 sq. ft.
$1,799,000Active4 beds 5 baths3,071 sq. ft.24301 Sunnycrest Court, Diamond Bar, CA 91765
MLS# OC25274238Listed by: REALTY ONE GROUP WEST - Open Sat, 1 to 4pm
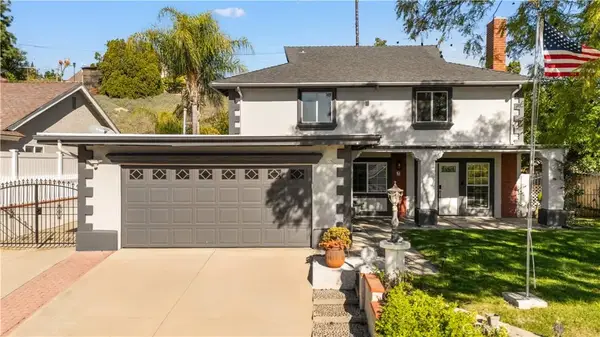 $1,348,000Active5 beds 3 baths2,468 sq. ft.
$1,348,000Active5 beds 3 baths2,468 sq. ft.2118 Tierra Loma, Diamond Bar, CA 91765
MLS# WS25272228Listed by: PINNACLE REAL ESTATE GROUP 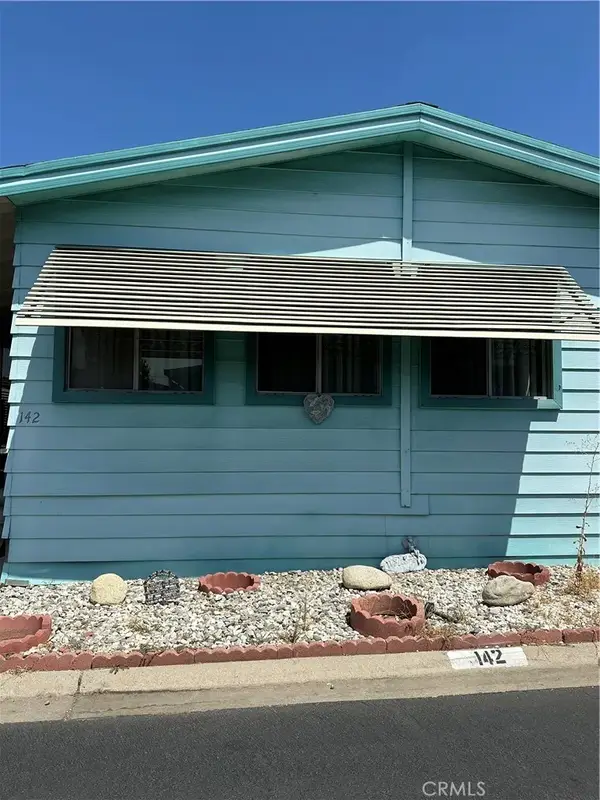 $75,000Active2 beds 2 baths
$75,000Active2 beds 2 baths20739 Lycoming #142, Walnut, CA 91789
MLS# OC25271839Listed by: MONARCH HOME SALES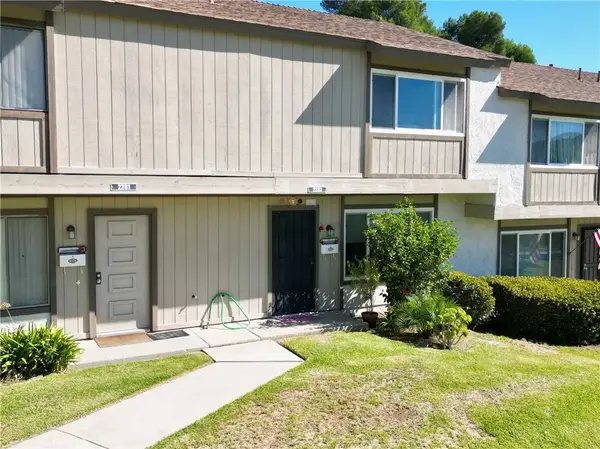 $684,000Active3 beds 2 baths1,038 sq. ft.
$684,000Active3 beds 2 baths1,038 sq. ft.2283 Shady Hills, Diamond Bar, CA 91765
MLS# PW25271239Listed by: LAWTON R.E. SERVICES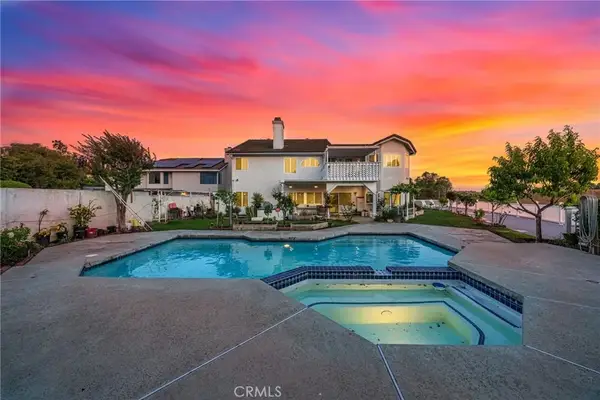 $999,999Active5 beds 3 baths3,203 sq. ft.
$999,999Active5 beds 3 baths3,203 sq. ft.24300 Knoll Court, Diamond Bar, CA 91765
MLS# TR25270233Listed by: 1 REALTY
