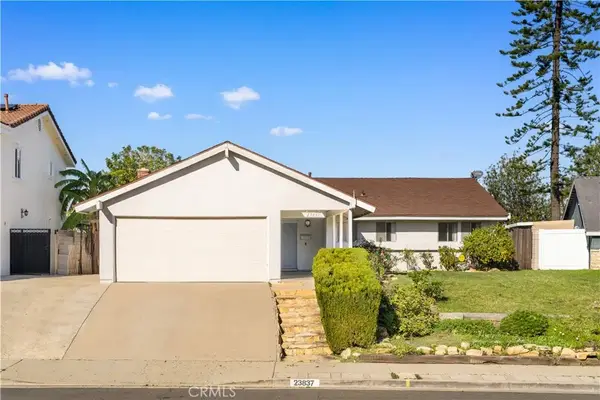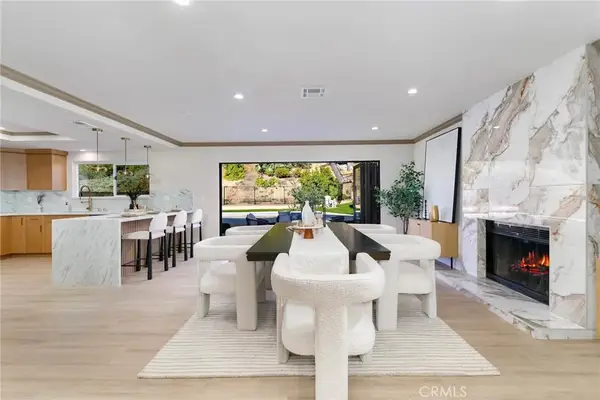760 Featherwood Drive, Diamond Bar, CA 91765
Local realty services provided by:Better Homes and Gardens Real Estate Royal & Associates
760 Featherwood Drive,Diamond Bar, CA 91765
$1,375,000
- 4 Beds
- 3 Baths
- 2,509 sq. ft.
- Single family
- Active
Listed by: gilbert rivera, dwayne phillips iii
Office: marketing specialists
MLS#:CRTR25086666
Source:CA_BRIDGEMLS
Price summary
- Price:$1,375,000
- Price per sq. ft.:$548.03
About this home
LOOK at this AMAZING Diamond Bar home with over $200,000 worth of RECENT UPGRADES throughout!!! Come see this GORGEOUS interior with Updated flooring, Updated KITCHEN with new cabinetry, new appliances, new counters, as well as a LIVING ROOM with vaulted ceilings, Formal Dining Room with wonderful VIEWS to the backyard, spacious Family Room with plenty of natural light and SO MUCH MORE! The backyard is an OASIS with a viewing deck, large covered patio made with weather-resistant material, SOLAR purchased panels to keep electric bill low and can handle electric vehicles, tile roof, Pavered Driveway and Patio area, as well as artificial grass in the front and rear yards! Over 10,000 sqft LOT with 4 bedrooms and 2.5 baths! WOW this IS the home you've been waiting for! Also, some nearby owners have converted the formal dining room into a downstairs bedroom if that's what you need! Check out the fantastic night-time photos! Come see it today!
Contact an agent
Home facts
- Year built:1987
- Listing ID #:CRTR25086666
- Added:263 day(s) ago
- Updated:January 09, 2026 at 03:45 PM
Rooms and interior
- Bedrooms:4
- Total bathrooms:3
- Full bathrooms:2
- Living area:2,509 sq. ft.
Heating and cooling
- Cooling:Central Air
- Heating:Central
Structure and exterior
- Year built:1987
- Building area:2,509 sq. ft.
- Lot area:0.23 Acres
Finances and disclosures
- Price:$1,375,000
- Price per sq. ft.:$548.03
New listings near 760 Featherwood Drive
- New
 $1,239,999Active4 beds 2 baths1,831 sq. ft.
$1,239,999Active4 beds 2 baths1,831 sq. ft.2463 Harmony Hill, Diamond Bar, CA 91765
MLS# CROC26004732Listed by: OC HOMES REALTY - Open Sat, 1 to 4pmNew
 $925,800Active3 beds 2 baths1,272 sq. ft.
$925,800Active3 beds 2 baths1,272 sq. ft.23837 Twin Pines, Diamond Bar, CA 91765
MLS# TR26003688Listed by: UNIVERSAL ELITE INC. - New
 $950,000Active1.66 Acres
$950,000Active1.66 Acres22455 Ridge Line, Diamond Bar, CA 91765
MLS# CRTR26004061Listed by: COUNTRY QUEEN REAL ESTATE - Open Sat, 1 to 3pmNew
 $580,000Active2 beds 1 baths1,025 sq. ft.
$580,000Active2 beds 1 baths1,025 sq. ft.1120 Cleghorn #G, Diamond Bar, CA 91765
MLS# TR25275631Listed by: REMAX 2000 REALTY - Open Sat, 1 to 4pmNew
 $1,360,000Active5 beds 5 baths2,509 sq. ft.
$1,360,000Active5 beds 5 baths2,509 sq. ft.660 Featherwood Dr, Diamond Bar, CA 91765
MLS# OC26004453Listed by: SIGNATURE ONE REALTY GROUP, INC - Open Sat, 2 to 4pmNew
 $1,088,000Active4 beds 2 baths1,812 sq. ft.
$1,088,000Active4 beds 2 baths1,812 sq. ft.21284 Lycoming Street, Walnut, CA 91789
MLS# WS26003483Listed by: PINNACLE REAL ESTATE GROUP - Open Sat, 1 to 4pmNew
 $289,000Active1 beds 1 baths768 sq. ft.
$289,000Active1 beds 1 baths768 sq. ft.23641 Golden Springs #C-4, Diamond Bar, CA 91765
MLS# CV26003163Listed by: KELLER WILLIAMS COVINA - New
 $1,088,000Active4 beds 3 baths2,396 sq. ft.
$1,088,000Active4 beds 3 baths2,396 sq. ft.24224 High Knob, Diamond Bar, CA 91765
MLS# TR26003232Listed by: COLDWELL BANKER TRI-COUNTIES R - New
 $818,000Active3 beds 3 baths1,518 sq. ft.
$818,000Active3 beds 3 baths1,518 sq. ft.1131 Loxley, Diamond Bar, CA 91789
MLS# CRWS25281669Listed by: IRN REALTY - New
 $1,898,000Active4 beds 3 baths3,082 sq. ft.
$1,898,000Active4 beds 3 baths3,082 sq. ft.2819 Steeplechase, Diamond Bar, CA 91765
MLS# CV25279933Listed by: CENTURY 21 MASTERS
