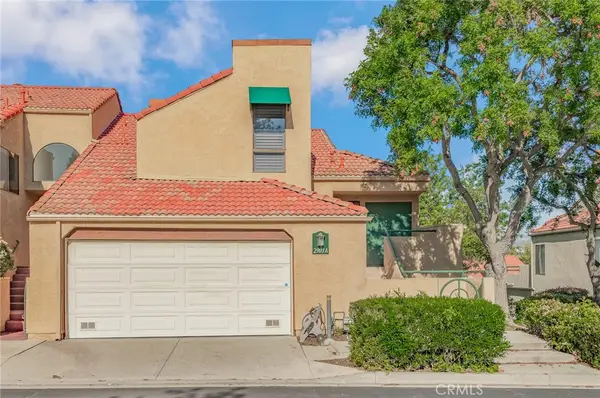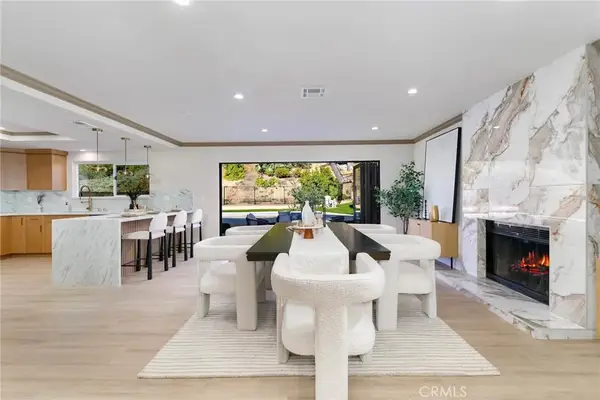981 Silvertip Drive, Diamond Bar, CA 91765
Local realty services provided by:Better Homes and Gardens Real Estate Oak Valley
981 Silvertip Drive,Diamond Bar, CA 91765
$1,242,000
- 4 Beds
- 3 Baths
- - sq. ft.
- Single family
- Sold
Listed by: derrick williams
Office: bright star estates inc.
MLS#:CV25176860
Source:CRMLS
Sorry, we are unable to map this address
Price summary
- Price:$1,242,000
About this home
Welcome to your dream home in Diamond Bar. New Flooring and interior paint! Nestled on a quiet cul-de-sac, this spacious 4-bedroom, 3-bathroom residence offers 2,933 sq ft of comfortable living space on an expansive 11,497 sq ft lot. Step inside to discover a bright and open floor plan, ideal for both entertaining and everyday living. The main level features a generous living room, formal dining area, and a family room with a cozy fireplace—perfect for relaxing evenings. The well-appointed kitchen offers ample counter space and storage, while the upstairs layout includes spacious bedrooms and a large primary suite with a walk-in closet and en-suite bath. Enjoy California living in the beautifully landscaped backyard—ideal for gatherings or peaceful mornings outdoors. Located a short distance away from a neighborhood park and minutes from schools, shopping, and freeway access, this home combines comfort, space, and convenience. Don’t miss your opportunity to own this rare gem in one of Diamond Bar’s most desirable neighborhoods!
Contact an agent
Home facts
- Year built:1988
- Listing ID #:CV25176860
- Added:156 day(s) ago
- Updated:January 10, 2026 at 07:12 AM
Rooms and interior
- Bedrooms:4
- Total bathrooms:3
- Full bathrooms:3
Heating and cooling
- Cooling:Central Air
- Heating:Central
Structure and exterior
- Year built:1988
Utilities
- Water:Public
- Sewer:Public Sewer
Finances and disclosures
- Price:$1,242,000
New listings near 981 Silvertip Drive
- Open Sat, 2 to 5pmNew
 $898,000Active4 beds 3 baths1,935 sq. ft.
$898,000Active4 beds 3 baths1,935 sq. ft.2903 Yucatan #A, Diamond Bar, CA 91765
MLS# CV26002942Listed by: CENTURY 21 MASTERS - New
 $659,000Active3 beds 2 baths989 sq. ft.
$659,000Active3 beds 2 baths989 sq. ft.23517 Twin Spring, Diamond Bar, CA 91765
MLS# TR26006094Listed by: CC ROYAL REALTY - New
 $659,000Active3 beds 2 baths989 sq. ft.
$659,000Active3 beds 2 baths989 sq. ft.23517 Twin Spring, Diamond Bar, CA 91765
MLS# TR26006094Listed by: CC ROYAL REALTY - Open Sun, 1 to 4pmNew
 $925,800Active3 beds 2 baths1,272 sq. ft.
$925,800Active3 beds 2 baths1,272 sq. ft.23837 Twin Pines Ln, Diamond Bar, CA 91765
MLS# TR26003688Listed by: UNIVERSAL ELITE INC. - Open Sat, 12 to 4pmNew
 $1,239,999Active4 beds 2 baths1,831 sq. ft.
$1,239,999Active4 beds 2 baths1,831 sq. ft.2463 Harmony Hill, Diamond Bar, CA 91765
MLS# OC26004732Listed by: OC HOMES REALTY - Open Sat, 1 to 3pmNew
 $580,000Active2 beds 1 baths1,025 sq. ft.
$580,000Active2 beds 1 baths1,025 sq. ft.1120 Cleghorn #G, Diamond Bar, CA 91765
MLS# TR25275631Listed by: REMAX 2000 REALTY - Open Sun, 11am to 1pmNew
 $580,000Active2 beds 1 baths1,025 sq. ft.
$580,000Active2 beds 1 baths1,025 sq. ft.1120 Cleghorn #G, Diamond Bar, CA 91765
MLS# TR25275631Listed by: REMAX 2000 REALTY - Open Sat, 1 to 4pmNew
 $1,360,000Active5 beds 5 baths2,509 sq. ft.
$1,360,000Active5 beds 5 baths2,509 sq. ft.660 Featherwood Dr, Diamond Bar, CA 91765
MLS# OC26004453Listed by: SIGNATURE ONE REALTY GROUP, INC - Open Sat, 2 to 4pmNew
 $1,088,000Active4 beds 2 baths1,812 sq. ft.
$1,088,000Active4 beds 2 baths1,812 sq. ft.21284 Lycoming Street, Walnut, CA 91789
MLS# WS26003483Listed by: PINNACLE REAL ESTATE GROUP - Open Sat, 1 to 4pmNew
 $289,000Active1 beds 1 baths768 sq. ft.
$289,000Active1 beds 1 baths768 sq. ft.23641 Golden Springs #C-4, Diamond Bar, CA 91765
MLS# CV26003163Listed by: KELLER WILLIAMS COVINA
